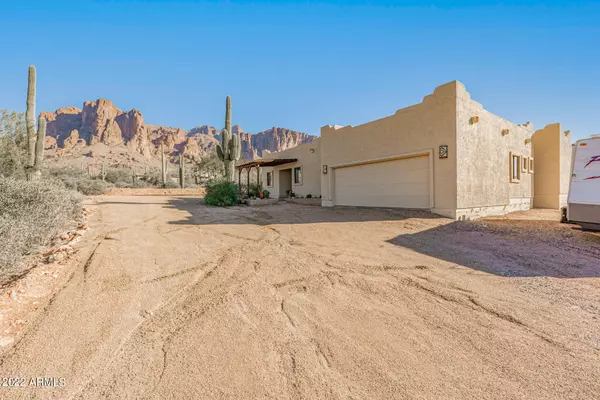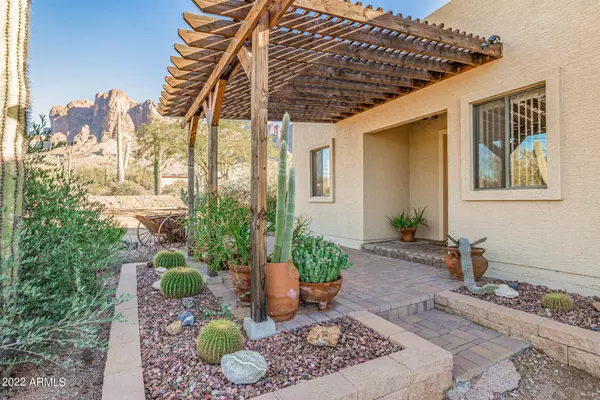$619,000
$619,000
For more information regarding the value of a property, please contact us for a free consultation.
3 Beds
3 Baths
2,026 SqFt
SOLD DATE : 02/25/2022
Key Details
Sold Price $619,000
Property Type Single Family Home
Sub Type Single Family - Detached
Listing Status Sold
Purchase Type For Sale
Square Footage 2,026 sqft
Price per Sqft $305
Subdivision S12 T1N R8E
MLS Listing ID 6338728
Sold Date 02/25/22
Style Territorial/Santa Fe
Bedrooms 3
HOA Y/N No
Originating Board Arizona Regional Multiple Listing Service (ARMLS)
Year Built 1998
Annual Tax Amount $2,081
Tax Year 2021
Lot Size 1.007 Acres
Acres 1.01
Property Description
**Charming Santa Fe style home tucked away on over an acre at the base of the Superstition Mountains** Gorgeous mountain and city views all around! Main house features 2 large bedrooms with walk-in closets, granite counters, upgraded tile flooring and bathrooms. Huge laundry room with pantry and utility sink. Abundant storage throughout. The guest house has 2 private entrances with living room, kitchenette, large bedroom and full bath. The possibilities here are endless! A private patio with hot tub is situated just outside the casita where you can stargaze until your heart's content. Attached over-sized garage with tons of extra workshop space and more storage! A perfectly peaceful and serene fenced backyard features a covered, pavered patio where you can enjoy your morning coffee and watch the sunrise over the mountain or relax at the end of the day and take in the late afternoon glow as the sun sets. There's so much here to love! Critter watching, hiking trails, nearby off-roading, and plenty of room to park your toys! It's all here!
Location
State AZ
County Pinal
Community S12 T1N R8E
Direction South on Nodak Road. Follow the bend onto Mining Camp St. Right on Prospectors Rd. First right on Bell Street to home on the left.
Rooms
Other Rooms Guest Qtrs-Sep Entrn
Master Bedroom Split
Den/Bedroom Plus 3
Separate Den/Office N
Interior
Interior Features No Interior Steps, Full Bth Master Bdrm, Separate Shwr & Tub, High Speed Internet, Granite Counters
Heating Electric, Other
Cooling Refrigeration, Programmable Thmstat, Ceiling Fan(s)
Flooring Carpet, Tile, Concrete
Fireplaces Number No Fireplace
Fireplaces Type None
Fireplace No
Window Features Skylight(s),Double Pane Windows
SPA Above Ground,Heated,Private
Laundry Wshr/Dry HookUp Only
Exterior
Exterior Feature Circular Drive, Covered Patio(s), Patio, Separate Guest House
Garage Dir Entry frm Garage, Electric Door Opener, Extnded Lngth Garage, Separate Strge Area, RV Access/Parking
Garage Spaces 2.0
Garage Description 2.0
Pool None
Utilities Available SRP
Amenities Available Not Managed
Waterfront No
View City Lights, Mountain(s)
Roof Type Built-Up
Parking Type Dir Entry frm Garage, Electric Door Opener, Extnded Lngth Garage, Separate Strge Area, RV Access/Parking
Private Pool No
Building
Lot Description Desert Back, Gravel/Stone Front, Gravel/Stone Back, Natural Desert Front
Story 1
Builder Name Custom
Sewer Septic in & Cnctd, Septic Tank
Water Pvt Water Company
Architectural Style Territorial/Santa Fe
Structure Type Circular Drive,Covered Patio(s),Patio, Separate Guest House
Schools
Elementary Schools Desert Vista Elementary School
Middle Schools Cactus Canyon Junior High
High Schools Apache Junction High School
School District Apache Junction Unified District
Others
HOA Fee Include No Fees
Senior Community No
Tax ID 100-15-048-B
Ownership Fee Simple
Acceptable Financing Cash, Conventional, FHA, VA Loan
Horse Property Y
Listing Terms Cash, Conventional, FHA, VA Loan
Financing Conventional
Read Less Info
Want to know what your home might be worth? Contact us for a FREE valuation!

Our team is ready to help you sell your home for the highest possible price ASAP

Copyright 2024 Arizona Regional Multiple Listing Service, Inc. All rights reserved.
Bought with RE/MAX Solutions

"My job is to find and attract mastery-based agents to the office, protect the culture, and make sure everyone is happy! "






