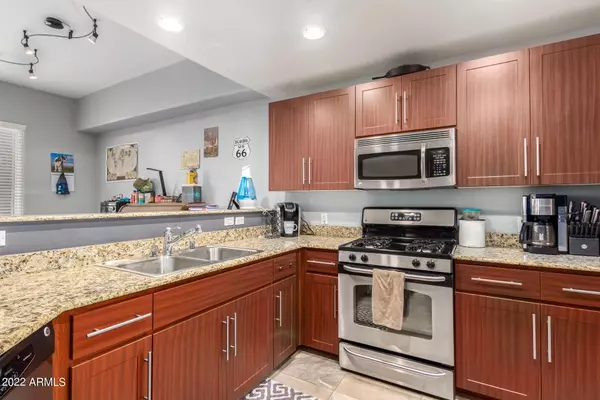$425,000
$410,000
3.7%For more information regarding the value of a property, please contact us for a free consultation.
2 Beds
2.5 Baths
1,579 SqFt
SOLD DATE : 04/11/2022
Key Details
Sold Price $425,000
Property Type Condo
Sub Type Apartment Style/Flat
Listing Status Sold
Purchase Type For Sale
Square Footage 1,579 sqft
Price per Sqft $269
Subdivision Tapestry On Central Building B Condominium Amd
MLS Listing ID 6356335
Sold Date 04/11/22
Style Contemporary
Bedrooms 2
HOA Fees $610/mo
HOA Y/N Yes
Originating Board Arizona Regional Multiple Listing Service (ARMLS)
Year Built 2007
Annual Tax Amount $2,442
Tax Year 2021
Lot Size 737 Sqft
Acres 0.02
Property Description
Downtown living at its finest! You'll love living in The Tapestry on Central in the heart of Phoenix near great restaurants, museums & next to the light rail for easy access to sporting events & more. This first-floor unit offers soaring ceilings & a greatroom floorplan with cozy gas fireplace. The kitchen has granite counters & stainless appliances. Relax on the back patio that's just steps from the community pool. Downstairs you'll also find a laundry & half bath. Upstairs are two large bedrooms both with ensuite baths. The primary bedroom offers two closets, a separate shower & tub & dual sinks. Brand new HVAC was installed in August 2021! Two underground parking spots included. The complex has a workout room, media center, heated pool & spa & more. Hurry! This won't last long!
Location
State AZ
County Maricopa
Community Tapestry On Central Building B Condominium Amd
Direction From McDowell, head N on Central to Encanto. West on Encanto. Building entrance is on Encanto.
Rooms
Other Rooms Great Room
Master Bedroom Upstairs
Den/Bedroom Plus 2
Separate Den/Office N
Interior
Interior Features Upstairs, Breakfast Bar, 9+ Flat Ceilings, Fire Sprinklers, 2 Master Baths, Double Vanity, Full Bth Master Bdrm, Separate Shwr & Tub, High Speed Internet, Granite Counters
Heating Natural Gas
Cooling Refrigeration
Flooring Carpet, Tile
Fireplaces Type 1 Fireplace, Gas
Fireplace Yes
Window Features Double Pane Windows
SPA None
Exterior
Exterior Feature Balcony, Covered Patio(s)
Garage Assigned, Community Structure, Gated
Garage Spaces 2.0
Garage Description 2.0
Fence Wrought Iron
Pool None
Community Features Community Spa Htd, Community Pool Htd, Near Light Rail Stop, Near Bus Stop, Community Media Room, Guarded Entry, Clubhouse, Fitness Center
Utilities Available APS, SW Gas
Amenities Available Management
Waterfront No
Roof Type Built-Up
Parking Type Assigned, Community Structure, Gated
Private Pool No
Building
Lot Description Desert Back, Desert Front, Gravel/Stone Front, Gravel/Stone Back
Story 8
Unit Features Ground Level
Builder Name Willowalk Property LLC
Sewer Public Sewer
Water City Water
Architectural Style Contemporary
Structure Type Balcony,Covered Patio(s)
Schools
Elementary Schools Kenilworth Elementary School
Middle Schools Kenilworth Elementary School
High Schools Phoenix Union Bioscience High School
School District Phoenix Union High School District
Others
HOA Name Tapestry on Central
HOA Fee Include Insurance,Sewer,Maintenance Grounds,Trash,Water,Maintenance Exterior
Senior Community No
Tax ID 118-48-373
Ownership Condominium
Acceptable Financing Cash, Conventional, VA Loan
Horse Property N
Listing Terms Cash, Conventional, VA Loan
Financing Conventional
Read Less Info
Want to know what your home might be worth? Contact us for a FREE valuation!

Our team is ready to help you sell your home for the highest possible price ASAP

Copyright 2024 Arizona Regional Multiple Listing Service, Inc. All rights reserved.
Bought with Berkshire Hathaway HomeServices Arizona Properties

"My job is to find and attract mastery-based agents to the office, protect the culture, and make sure everyone is happy! "






