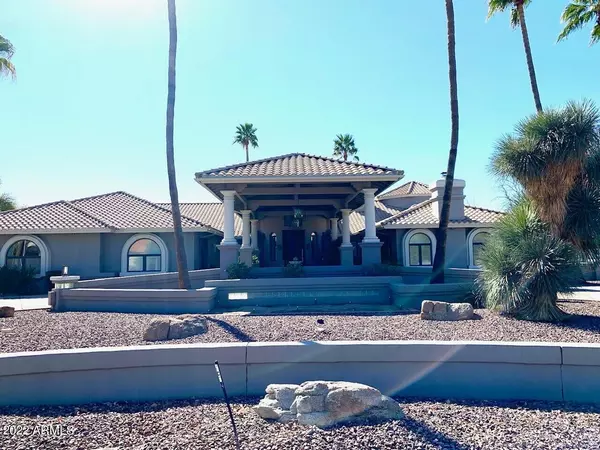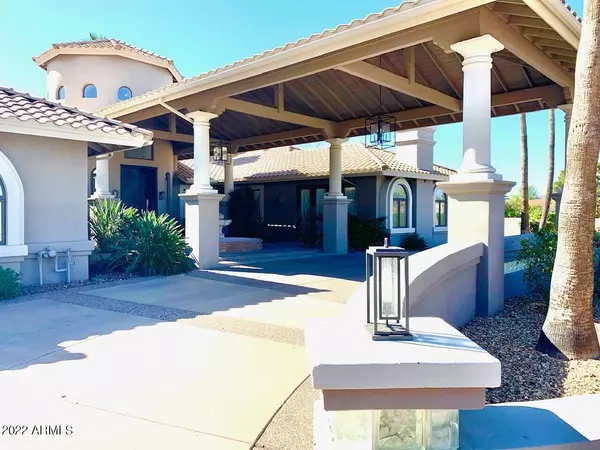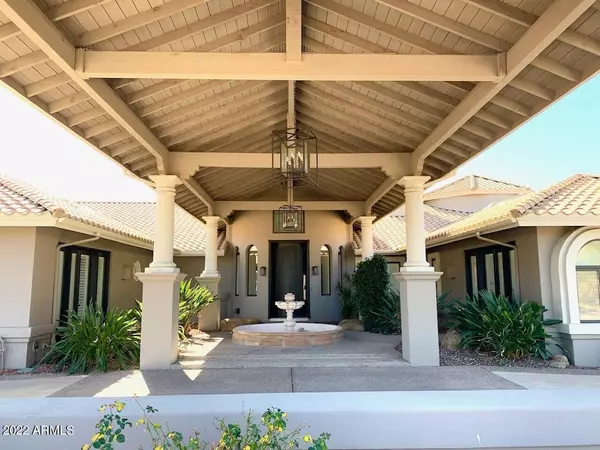$1,475,000
$1,600,000
7.8%For more information regarding the value of a property, please contact us for a free consultation.
4 Beds
6 Baths
6,790 SqFt
SOLD DATE : 03/31/2022
Key Details
Sold Price $1,475,000
Property Type Single Family Home
Sub Type Single Family - Detached
Listing Status Sold
Purchase Type For Sale
Square Footage 6,790 sqft
Price per Sqft $217
Subdivision Estate Ranchos
MLS Listing ID 6351001
Sold Date 03/31/22
Style Ranch
Bedrooms 4
HOA Y/N No
Originating Board Arizona Regional Multiple Listing Service (ARMLS)
Year Built 1989
Annual Tax Amount $9,261
Tax Year 2021
Lot Size 1.359 Acres
Acres 1.36
Property Description
Being sold AS-IS. Only accepting offers during 2/4-2/13/22. Stunning never listed private estate with resort-style amenities on 1.36 acre cul-de-sac lot. Custom 6,790sf luxury MAIN home & 1,722sf guest house. Main house boasts 4 bedrooms, 6 bath, & 3car garage. Kitchen is a chef's dream with commercial appliances, dual dishwashers, large walk in pantry, wine fridges & full size bar. Guest house has a private entry with a 2car garage, Property has large circle drive. Backyard was made for entertaining featuring over 3,000 sf of covered patio, waterfall, putting green, over 80 mature citrus trees, & sport court. This unique property features custom millwork & cabinets, wood floors, vaulted ceilings, excellent natural light, granite countertops, and numerous custom upgrades. OWNER/AGEN
Location
State AZ
County Maricopa
Community Estate Ranchos
Direction Head west on Acoma from 67th Ave. Go South on 68th Ave. Take a right onto Evans Dr. Property is at the end of the road on the southside
Rooms
Basement Finished, Walk-Out Access, Partial
Guest Accommodations 1722.0
Master Bedroom Split
Den/Bedroom Plus 5
Separate Den/Office Y
Interior
Interior Features Eat-in Kitchen, 9+ Flat Ceilings, Vaulted Ceiling(s), Wet Bar, Kitchen Island, Double Vanity, Full Bth Master Bdrm, Separate Shwr & Tub, Tub with Jets, Granite Counters
Heating Mini Split, Electric, Ceiling
Cooling Refrigeration, Mini Split, Ceiling Fan(s)
Flooring Carpet, Tile, Wood
Fireplaces Type 3+ Fireplace, Family Room, Living Room, Master Bedroom
Fireplace Yes
Window Features Skylight(s),Wood Frames
SPA Heated,Private
Laundry WshrDry HookUp Only
Exterior
Exterior Feature Covered Patio(s), Sport Court(s), Storage, Separate Guest House
Garage Spaces 5.0
Carport Spaces 2
Garage Description 5.0
Fence Block, Chain Link, Wrought Iron
Pool Diving Pool, Private
Utilities Available SRP, SW Gas
Amenities Available None
Waterfront No
Roof Type Tile
Private Pool Yes
Building
Lot Description Desert Back, Desert Front, Cul-De-Sac, Gravel/Stone Front, Gravel/Stone Back, Synthetic Grass Back
Story 1
Builder Name Unknown
Sewer Septic Tank
Water City Water
Architectural Style Ranch
Structure Type Covered Patio(s),Sport Court(s),Storage, Separate Guest House
Schools
Elementary Schools Pioneer Elementary School - Glendale
Middle Schools Pioneer Elementary School - Glendale
High Schools Cactus High School
School District Peoria Unified School District
Others
HOA Fee Include No Fees
Senior Community No
Tax ID 200-69-011-A
Ownership Fee Simple
Acceptable Financing Conventional, 1031 Exchange, FHA, VA Loan
Horse Property N
Listing Terms Conventional, 1031 Exchange, FHA, VA Loan
Financing Conventional
Special Listing Condition Owner/Agent
Read Less Info
Want to know what your home might be worth? Contact us for a FREE valuation!

Our team is ready to help you sell your home for the highest possible price ASAP

Copyright 2024 Arizona Regional Multiple Listing Service, Inc. All rights reserved.
Bought with Bold Realty LLC

"My job is to find and attract mastery-based agents to the office, protect the culture, and make sure everyone is happy! "






