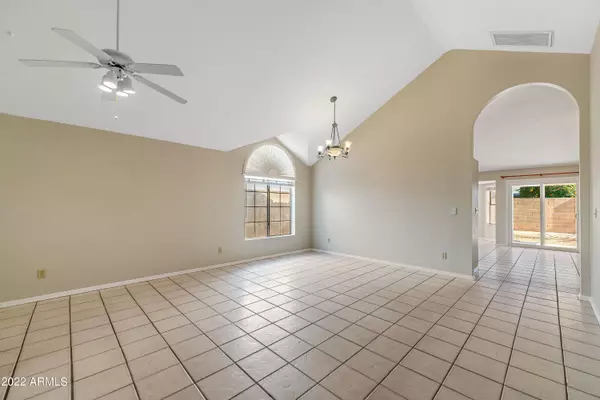$460,000
$440,000
4.5%For more information regarding the value of a property, please contact us for a free consultation.
4 Beds
2 Baths
1,930 SqFt
SOLD DATE : 02/18/2022
Key Details
Sold Price $460,000
Property Type Single Family Home
Sub Type Single Family - Detached
Listing Status Sold
Purchase Type For Sale
Square Footage 1,930 sqft
Price per Sqft $238
Subdivision Crosspointe Village
MLS Listing ID 6347559
Sold Date 02/18/22
Bedrooms 4
HOA Y/N No
Originating Board Arizona Regional Multiple Listing Service (ARMLS)
Year Built 1989
Annual Tax Amount $1,768
Tax Year 2021
Lot Size 7,296 Sqft
Acres 0.17
Property Description
Beautiful single-family home in a cul-de-sac with no HOA!! Come see this amazing 4 bedroom, 2 bath home in the highly sought-after neighborhood of Crosspoint. Upon walking through the door, you'll find a spacious great room with lots of natural sunlight and huge vaulted ceilings. The home showcases an open floor plan that offers a spacious eat in kitchen and family room. The master retreat is large, with a oversized walk in closet and it includes an updated private en-suite. Upon entering the back yard you'll find a covered patio and private yard. This home is centrally located and close to everything! Great Schools and just minutes from freeway access.
Location
State AZ
County Maricopa
Community Crosspointe Village
Direction From 60: Head north on Greenfield Rd. to Adobe St. West on Adobe St. to N. Nassau. Turn South on N. Nassau to E. Dartmouth St. Turn west on E. Dartmouth St. then turn right (north) on N. Sulleys Dr.
Rooms
Other Rooms Great Room, Family Room
Master Bedroom Not split
Den/Bedroom Plus 5
Separate Den/Office Y
Interior
Interior Features Eat-in Kitchen, Breakfast Bar, No Interior Steps, Vaulted Ceiling(s), Kitchen Island, Pantry, Full Bth Master Bdrm, Laminate Counters
Heating Electric, ENERGY STAR Qualified Equipment
Cooling Programmable Thmstat, Ceiling Fan(s), ENERGY STAR Qualified Equipment
Flooring Tile
Fireplaces Number No Fireplace
Fireplaces Type None
Fireplace No
Window Features Sunscreen(s)
SPA None
Laundry Engy Star (See Rmks)
Exterior
Exterior Feature Covered Patio(s), Patio, Storage
Garage RV Gate
Garage Spaces 2.0
Garage Description 2.0
Fence Block
Pool None
Landscape Description Irrigation Front
Community Features Near Bus Stop, Playground, Biking/Walking Path
Utilities Available SRP
Amenities Available None
Waterfront No
Roof Type Tile,Concrete
Accessibility Hard/Low Nap Floors, Bath Roll-In Shower, Bath Raised Toilet, Bath Grab Bars, Accessible Hallway(s)
Parking Type RV Gate
Private Pool No
Building
Lot Description Sprinklers In Rear, Sprinklers In Front, Cul-De-Sac, Dirt Back, Grass Front, Auto Timer H2O Front, Auto Timer H2O Back, Irrigation Front
Story 1
Builder Name Uniknown
Sewer Public Sewer
Water City Water
Structure Type Covered Patio(s),Patio,Storage
Schools
Elementary Schools Entz Elementary School
Middle Schools Poston Junior High School
High Schools Mountain View High School
School District Mesa Unified District
Others
HOA Fee Include No Fees
Senior Community No
Tax ID 140-13-320
Ownership Fee Simple
Acceptable Financing Cash, Conventional, FHA, VA Loan
Horse Property N
Listing Terms Cash, Conventional, FHA, VA Loan
Financing Cash
Read Less Info
Want to know what your home might be worth? Contact us for a FREE valuation!

Our team is ready to help you sell your home for the highest possible price ASAP

Copyright 2024 Arizona Regional Multiple Listing Service, Inc. All rights reserved.
Bought with Opendoor Brokerage, LLC

"My job is to find and attract mastery-based agents to the office, protect the culture, and make sure everyone is happy! "






