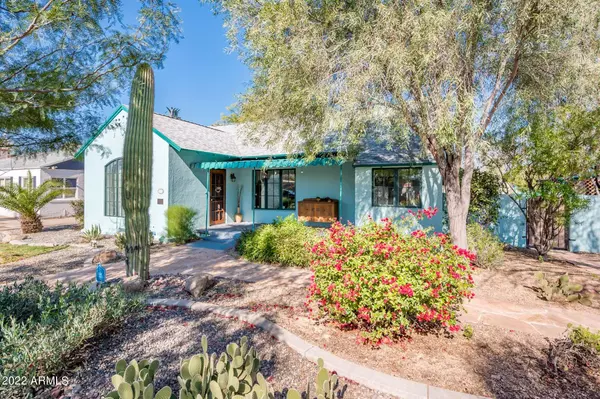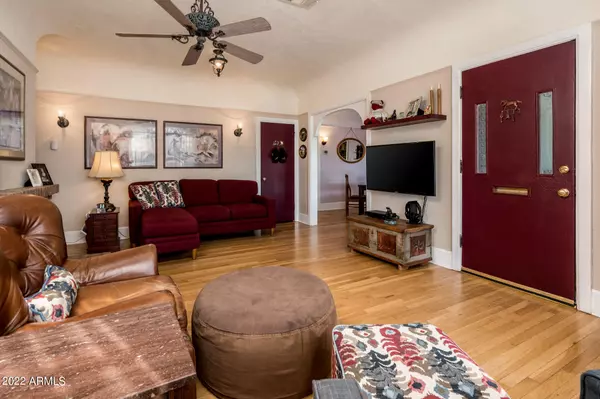$625,000
$615,000
1.6%For more information regarding the value of a property, please contact us for a free consultation.
3 Beds
2 Baths
1,206 SqFt
SOLD DATE : 03/02/2022
Key Details
Sold Price $625,000
Property Type Single Family Home
Sub Type Single Family - Detached
Listing Status Sold
Purchase Type For Sale
Square Footage 1,206 sqft
Price per Sqft $518
Subdivision Story Addition Plat A
MLS Listing ID 6346690
Sold Date 03/02/22
Style Other (See Remarks)
Bedrooms 3
HOA Y/N No
Originating Board Arizona Regional Multiple Listing Service (ARMLS)
Year Built 1921
Annual Tax Amount $1,532
Tax Year 2021
Lot Size 0.292 Acres
Acres 0.29
Property Description
Amazing opportunity to own a unique, one-of-a-kind Tudor style home in famed FQ Story! Built in 1921, this incredible home is noted in the National Register of Historic Places and was among the first to be built in the division. This two bed, one bath home has been immaculately cared for and features many desirable attributes, including one bedroom, one bath casita situated on a lot and a half. Updates include exterior paint and awnings, blown-in insulation, solar-reflective roof shingles, dual-pane low e windows, bathrooms, plumbing & electrical, tankless water heater, and HVAC system (central air/furnace and evaporative cooler). Don't miss this chance to own an exceptional piece of Phoenix history!
Location
State AZ
County Maricopa
Community Story Addition Plat A
Direction South on 9TH Ave from McDowell, West on Moreland.
Rooms
Other Rooms Guest Qtrs-Sep Entrn, Family Room
Guest Accommodations 200.0
Master Bedroom Not split
Den/Bedroom Plus 4
Separate Den/Office Y
Interior
Interior Features Drink Wtr Filter Sys, No Interior Steps
Heating Natural Gas
Cooling Refrigeration, Both Refrig & Evap, Programmable Thmstat, Evaporative Cooling, Wall/Window Unit(s), Ceiling Fan(s)
Flooring Laminate, Tile, Wood
Fireplaces Type 1 Fireplace
Fireplace Yes
Window Features Double Pane Windows,Low Emissivity Windows
SPA None
Exterior
Exterior Feature Covered Patio(s), Gazebo/Ramada, Patio, Private Yard, Storage, Separate Guest House
Garage Electric Door Opener, Detached
Garage Spaces 1.0
Garage Description 1.0
Fence Block
Pool None
Landscape Description Irrigation Back, Irrigation Front
Community Features Historic District, Biking/Walking Path
Utilities Available APS, SW Gas
Amenities Available Other
Waterfront No
View City Lights
Roof Type Reflective Coating,Composition
Parking Type Electric Door Opener, Detached
Private Pool No
Building
Lot Description Alley, Desert Back, Desert Front, Gravel/Stone Front, Gravel/Stone Back, Auto Timer H2O Front, Auto Timer H2O Back, Irrigation Front, Irrigation Back
Story 1
Builder Name Unknown
Sewer Public Sewer
Water City Water
Architectural Style Other (See Remarks)
Structure Type Covered Patio(s),Gazebo/Ramada,Patio,Private Yard,Storage, Separate Guest House
Schools
Elementary Schools Kenilworth Elementary School
Middle Schools Kenilworth Elementary School
High Schools Central High School
School District Phoenix Union High School District
Others
HOA Fee Include No Fees
Senior Community No
Tax ID 111-22-138
Ownership Fee Simple
Acceptable Financing Cash, Conventional, 1031 Exchange, FHA, VA Loan
Horse Property N
Listing Terms Cash, Conventional, 1031 Exchange, FHA, VA Loan
Financing Conventional
Read Less Info
Want to know what your home might be worth? Contact us for a FREE valuation!

Our team is ready to help you sell your home for the highest possible price ASAP

Copyright 2024 Arizona Regional Multiple Listing Service, Inc. All rights reserved.
Bought with My Home Group Real Estate

"My job is to find and attract mastery-based agents to the office, protect the culture, and make sure everyone is happy! "






