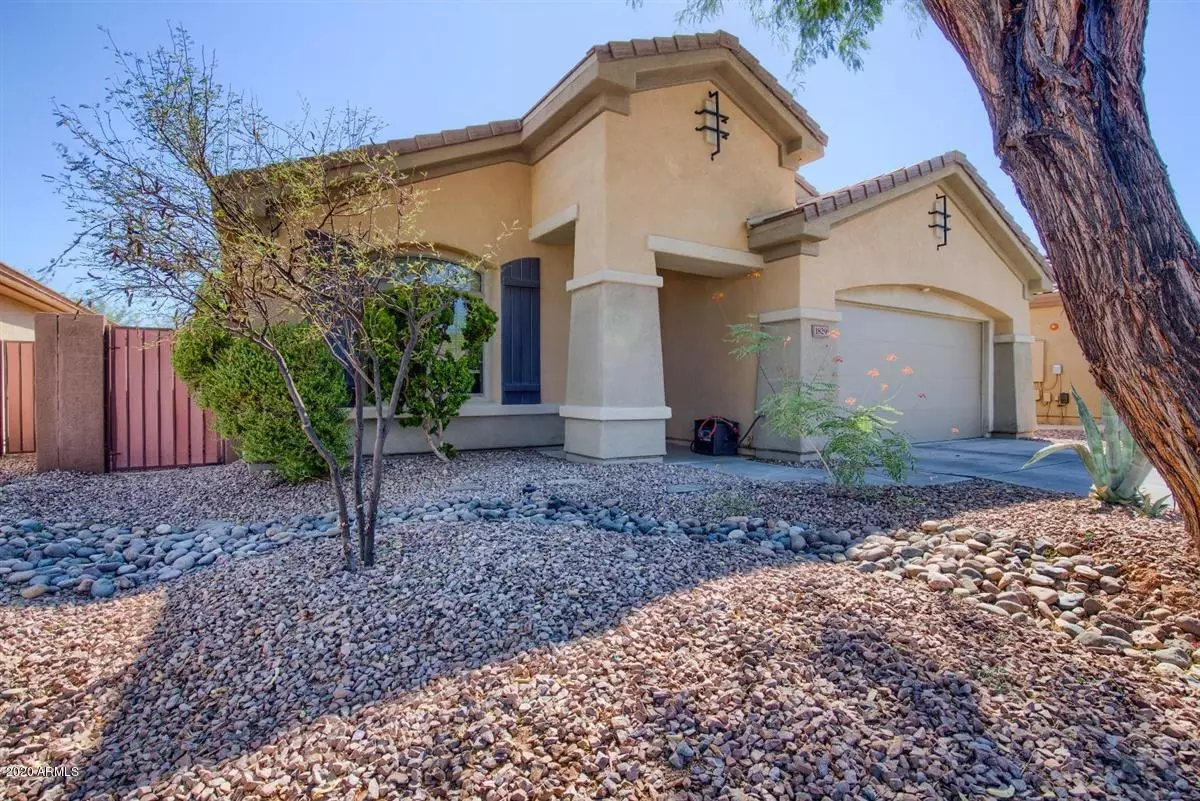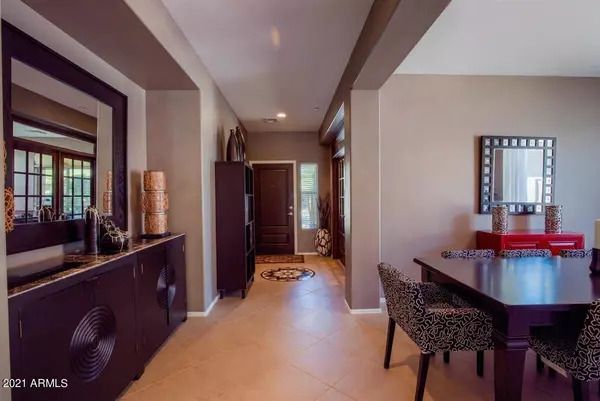$540,000
$539,950
For more information regarding the value of a property, please contact us for a free consultation.
3 Beds
2 Baths
2,082 SqFt
SOLD DATE : 01/31/2022
Key Details
Sold Price $540,000
Property Type Single Family Home
Sub Type Single Family - Detached
Listing Status Sold
Purchase Type For Sale
Square Footage 2,082 sqft
Price per Sqft $259
Subdivision Anthem Unit 50
MLS Listing ID 6334045
Sold Date 01/31/22
Style Ranch
Bedrooms 3
HOA Fees $393/qua
HOA Y/N Yes
Originating Board Arizona Regional Multiple Listing Service (ARMLS)
Year Built 2005
Annual Tax Amount $2,493
Tax Year 2021
Lot Size 5,918 Sqft
Acres 0.14
Property Description
*12-23-21 UPDATE: NO FURTHER SHOWINGS.*
This beautiful home in the highly desirable Anthem Country Club gated community is a must-see. The bright den/office and formal dining room welcome you from the spacious front entry. The chef's kitchen features cherry cabinetry, granite counters, stainless steel appliances and a large pantry. A new kitchen island features custom cabinets, granite counter and seating for four. This home's skylights present ample lighting as do the custom light fixtures throughout.
The master bedroom suite includes a spacious bedroom, walk-in closet and glass doors to the backyard patio. The master bathroom features double sinks, whirlpool bath, separate shower and enclosed toilet room. Beautiful new ceramics and accents surround the lavs, bath and shower! [more] Bedrooms 2 & 3 are served by the guest bath which also features double sinks and a bath/shower, all with new ceramics and granite counters. The large laundry room features new granite counter as well, with matching cherry cabinetry providing ample storage.
The spacious living room exits out to the custom backyard, starting with a 24'x10' covered patio. Additional patio area includes a large built-in BBQ with counter space and extra storage, and a built-in gas fire pit for those cool winter evenings. An integral water fountain provides more ambiance near the fire pit and seating area.
All bedrooms and the living room have beautiful, remote controlled ceiling fans, and the entire home features warm, modern colors and ceramic flooring.
Picture yourself in this gorgeous home, including all of the amenities which the Anthem Country Club gated community provides. Schedule a private showing today!
Location
State AZ
County Maricopa
Community Anthem Unit 50
Direction From I-17 go East on Anthem Way 3 mi. to N. Anthem Hills Dr; Left to Guest gate; then to N River Bend Rd; Right to W Eastman Dr; Left to residence on Left.
Rooms
Den/Bedroom Plus 4
Separate Den/Office Y
Interior
Interior Features Eat-in Kitchen, Breakfast Bar, 9+ Flat Ceilings, Central Vacuum, Fire Sprinklers, Intercom, No Interior Steps, Kitchen Island, Pantry, Double Vanity, Full Bth Master Bdrm, Separate Shwr & Tub, Tub with Jets, High Speed Internet, Granite Counters
Heating Electric
Cooling Refrigeration, Programmable Thmstat, Ceiling Fan(s)
Flooring Tile
Fireplaces Type 1 Fireplace, Fire Pit, Living Room, Gas
Fireplace Yes
Window Features Skylight(s),Double Pane Windows,Low Emissivity Windows
SPA None
Exterior
Exterior Feature Covered Patio(s), Patio, Private Street(s), Private Yard, Built-in Barbecue
Garage Dir Entry frm Garage, Electric Door Opener
Garage Spaces 2.0
Garage Description 2.0
Fence Block
Pool None
Landscape Description Irrigation Back, Irrigation Front
Community Features Gated Community, Community Spa Htd, Community Pool Htd, Guarded Entry, Golf, Tennis Court(s), Playground, Biking/Walking Path, Clubhouse, Fitness Center
Utilities Available APS, SW Gas
Amenities Available Club, Membership Opt, Management, Rental OK (See Rmks)
Waterfront No
Roof Type Tile
Accessibility Zero-Grade Entry, Hard/Low Nap Floors
Parking Type Dir Entry frm Garage, Electric Door Opener
Private Pool No
Building
Lot Description Desert Back, Desert Front, Irrigation Front, Irrigation Back
Story 1
Builder Name Dell Web
Sewer Sewer in & Cnctd, Public Sewer
Water Pvt Water Company
Architectural Style Ranch
Structure Type Covered Patio(s),Patio,Private Street(s),Private Yard,Built-in Barbecue
Schools
Elementary Schools Diamond Canyon Elementary
Middle Schools Diamond Canyon Elementary
High Schools Boulder Creek High School
School District Deer Valley Unified District
Others
HOA Name Anthem CC Com. Asso.
HOA Fee Include Maintenance Grounds,Street Maint
Senior Community No
Tax ID 211-22-124
Ownership Fee Simple
Acceptable Financing Cash, Conventional, FHA, VA Loan
Horse Property N
Listing Terms Cash, Conventional, FHA, VA Loan
Financing Cash
Read Less Info
Want to know what your home might be worth? Contact us for a FREE valuation!

Our team is ready to help you sell your home for the highest possible price ASAP

Copyright 2024 Arizona Regional Multiple Listing Service, Inc. All rights reserved.
Bought with Realty Executives

"My job is to find and attract mastery-based agents to the office, protect the culture, and make sure everyone is happy! "






