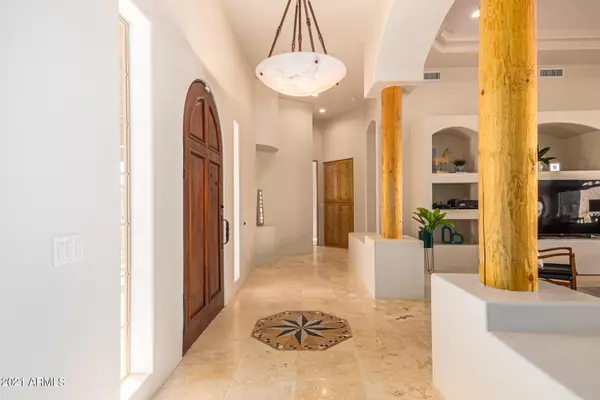$1,112,000
$975,000
14.1%For more information regarding the value of a property, please contact us for a free consultation.
4 Beds
2.5 Baths
3,026 SqFt
SOLD DATE : 12/21/2021
Key Details
Sold Price $1,112,000
Property Type Single Family Home
Sub Type Single Family - Detached
Listing Status Sold
Purchase Type For Sale
Square Footage 3,026 sqft
Price per Sqft $367
Subdivision Metes And Bounds
MLS Listing ID 6322169
Sold Date 12/21/21
Style Ranch,Territorial/Santa Fe
Bedrooms 4
HOA Y/N No
Originating Board Arizona Regional Multiple Listing Service (ARMLS)
Year Built 2003
Annual Tax Amount $3,095
Tax Year 2021
Lot Size 1.175 Acres
Acres 1.17
Property Description
Bordering preserve land on 1.175 acre lies this lovely modern custom Territorial Santa Fe style ranch home that eloquently joins a casual active or demanding lifestyle with natural desert and unobstructed mountain views. 4 BED 2.5 BATH and so many special spaces, architectural features here starting with a terraced front elevation, shaded front porch supported by 4 gorgeous viga poles. Enter through a rounded Speakeasy door to a dramatic entry with viga poles, medallion, rustic pendant light, and wide foyer flanked with decorative niches, lead to the large central living space. Functional split floor plan with soaring ceiling heights of 14' central, 12' primary, 10' guest side. Corner propane-stubbed fireplace, coffered edge ceilings. 18'' travertine flooring is everywhere except newly carpeted bedrooms. Premium knotty alder cabinetry throughout and 8' solid knotty alder interior & wardrobe doors, adds lux feel. Enjoy scenic meals from sun washed eat-in dining, island kitchen, 42" crowned uppers, 4" Italian marble counters, cooktop & double ovens, glassed pantry. More living space & views from the Primary Bedroom with travertine ensuite split double vanities, Jacuzzi tub & walk-thru shower. 3 more bedrooms complete this home. Covered back patio also supported by 3 more viga poles. Sparkling pebble tec pool with cascading waterfall & BBQ station for entertaining. Observation deck for sunsets and stars. 37 solar panels convey for lower energy cost. Dual-zone surround sound, central vac. Above-average 3 car garage, work zone, generous storage. Zoned for horses with plenty of room, RV gate. No HOA fees! Original owners!! The lot size is 1.175 acre but the 'backyard' is the 3648 acres of Usery Mountain Regional Park with 29 miles of multi-use trails, through mountains with wind caves! Yet 30 min to PHX Sky Harbor, plenty of grocery-restaurant-shopping-202 freeway within 3 miles, 15 min to Saguaro Lake. DO NOT MISS!
Location
State AZ
County Maricopa
Community Metes And Bounds
Direction South on Crismon, east on June Circle to property, 2nd home on the left. NO YARD SIGN
Rooms
Master Bedroom Split
Den/Bedroom Plus 4
Separate Den/Office N
Interior
Interior Features Eat-in Kitchen, 9+ Flat Ceilings, Kitchen Island, Double Vanity, Full Bth Master Bdrm, Separate Shwr & Tub, Tub with Jets, High Speed Internet
Heating Electric, Ceiling
Cooling Refrigeration
Flooring Carpet, Tile
Fireplaces Type 1 Fireplace
Fireplace Yes
Window Features Double Pane Windows,Low Emissivity Windows
SPA None
Exterior
Garage Attch'd Gar Cabinets, Electric Door Opener, Extnded Lngth Garage, RV Gate, Side Vehicle Entry
Garage Spaces 3.0
Garage Description 3.0
Fence Block, Wrought Iron
Pool Private
Community Features Near Bus Stop, Biking/Walking Path
Utilities Available SRP
Amenities Available Not Managed
Waterfront No
View Mountain(s)
Roof Type Reflective Coating,Tile,Rolled/Hot Mop
Parking Type Attch'd Gar Cabinets, Electric Door Opener, Extnded Lngth Garage, RV Gate, Side Vehicle Entry
Private Pool Yes
Building
Lot Description Desert Back, Desert Front, Natural Desert Back
Story 1
Builder Name Lariat Group LLC
Sewer Septic Tank
Water Shared Well
Architectural Style Ranch, Territorial/Santa Fe
Schools
Elementary Schools Zaharis Elementary
Middle Schools Smith Junior High School
High Schools Skyline High School
School District Mesa Unified District
Others
HOA Fee Include No Fees
Senior Community No
Tax ID 220-02-001-S
Ownership Fee Simple
Acceptable Financing Cash, Conventional, 1031 Exchange, VA Loan
Horse Property Y
Listing Terms Cash, Conventional, 1031 Exchange, VA Loan
Financing Conventional
Read Less Info
Want to know what your home might be worth? Contact us for a FREE valuation!

Our team is ready to help you sell your home for the highest possible price ASAP

Copyright 2024 Arizona Regional Multiple Listing Service, Inc. All rights reserved.
Bought with Superlative Realty

"My job is to find and attract mastery-based agents to the office, protect the culture, and make sure everyone is happy! "






