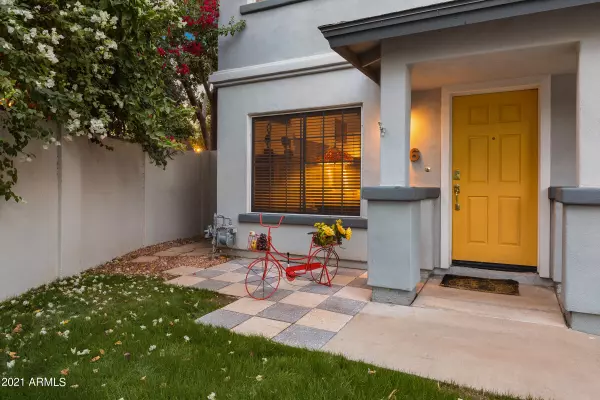$495,000
$495,000
For more information regarding the value of a property, please contact us for a free consultation.
3 Beds
2.5 Baths
1,518 SqFt
SOLD DATE : 12/30/2021
Key Details
Sold Price $495,000
Property Type Townhouse
Sub Type Townhouse
Listing Status Sold
Purchase Type For Sale
Square Footage 1,518 sqft
Price per Sqft $326
Subdivision Lorna Park View Estates Condominium
MLS Listing ID 6316927
Sold Date 12/30/21
Bedrooms 3
HOA Fees $220/mo
HOA Y/N Yes
Originating Board Arizona Regional Multiple Listing Service (ARMLS)
Year Built 2000
Annual Tax Amount $2,244
Tax Year 2021
Lot Size 3,172 Sqft
Acres 0.07
Property Description
Nestled within the Roosevelt Historic District, this 3 bedrooms, 2.5 bathrooms home with a 2 car garage has been updated & upgraded throughout. This home is light, bright and there are soaring ceilings in the living room. The updated kitchen has quartz countertops, large sink, butler's pantry, Smart fridge & gas range and Bosch dishwasher. There is a half bathroom downstairs with a pedestal sink. The primary bedroom has two closets, one of them being a walk-in closet & there are dual vanities in the bathroom. The upstairs guest bathroom has been updated and upstairs, hallway closet was converted to oversized linen and medicine cabinet. Stacked washer & dryer upstairs. There's a spacious balcony off upstairs bedroom and paved patio in the spacious, low- maintenance backyard. Great location and a short walk or ride to parks, dog park, botanical garden, museums, elementary school, dining and the nearest light rail station is approximately half a mile away. This home is a must see!
Location
State AZ
County Maricopa
Community Lorna Park View Estates Condominium
Direction West on McDowell Rd, South on 5th Ave, East on Culver St to Lorna Park View community.
Rooms
Master Bedroom Upstairs
Den/Bedroom Plus 3
Separate Den/Office N
Interior
Interior Features Upstairs, Eat-in Kitchen, Breakfast Bar, 9+ Flat Ceilings, Pantry, 3/4 Bath Master Bdrm, Double Vanity, High Speed Internet
Heating Natural Gas
Cooling Refrigeration, Ceiling Fan(s)
Flooring Carpet, Laminate
Fireplaces Number No Fireplace
Fireplaces Type None
Fireplace No
SPA None
Exterior
Exterior Feature Balcony, Patio, Storage
Garage Dir Entry frm Garage, Electric Door Opener, Separate Strge Area, Shared Driveway
Garage Spaces 2.0
Garage Description 2.0
Fence Block
Pool None
Community Features Near Light Rail Stop, Near Bus Stop, Historic District, Biking/Walking Path
Utilities Available APS, SW Gas
Amenities Available Self Managed
Waterfront No
Roof Type Composition
Parking Type Dir Entry frm Garage, Electric Door Opener, Separate Strge Area, Shared Driveway
Private Pool No
Building
Lot Description Gravel/Stone Back, Grass Front
Story 2
Builder Name Unknown
Sewer Public Sewer
Water City Water
Structure Type Balcony,Patio,Storage
Schools
Elementary Schools Kenilworth Elementary School
Middle Schools Kenilworth Elementary School
High Schools Central High School
School District Phoenix Union High School District
Others
HOA Name Lorna Park HOA
HOA Fee Include Maintenance Grounds
Senior Community No
Tax ID 111-31-132
Ownership Condominium
Acceptable Financing Cash, Conventional
Horse Property N
Listing Terms Cash, Conventional
Financing Conventional
Read Less Info
Want to know what your home might be worth? Contact us for a FREE valuation!

Our team is ready to help you sell your home for the highest possible price ASAP

Copyright 2024 Arizona Regional Multiple Listing Service, Inc. All rights reserved.
Bought with Russ Lyon Sotheby's International Realty

"My job is to find and attract mastery-based agents to the office, protect the culture, and make sure everyone is happy! "






