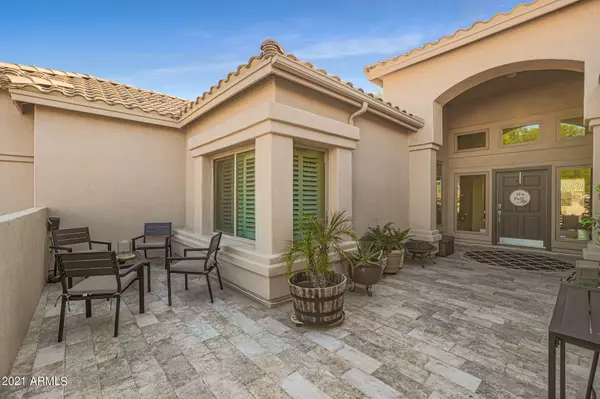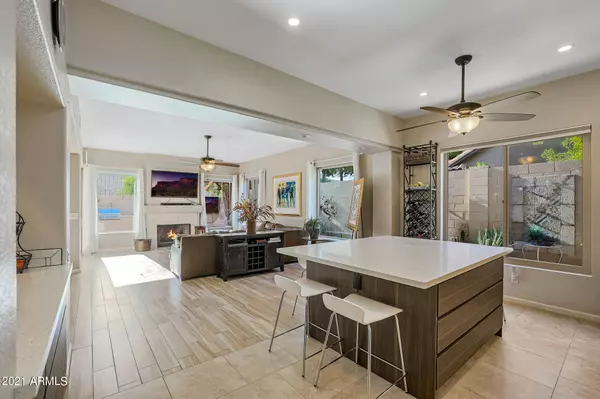$900,000
$899,900
For more information regarding the value of a property, please contact us for a free consultation.
5 Beds
3 Baths
3,353 SqFt
SOLD DATE : 12/01/2021
Key Details
Sold Price $900,000
Property Type Single Family Home
Sub Type Single Family - Detached
Listing Status Sold
Purchase Type For Sale
Square Footage 3,353 sqft
Price per Sqft $268
Subdivision Diamond Ridge 2
MLS Listing ID 6300007
Sold Date 12/01/21
Style Contemporary,Santa Barbara/Tuscan
Bedrooms 5
HOA Fees $147/mo
HOA Y/N Yes
Originating Board Arizona Regional Multiple Listing Service (ARMLS)
Year Built 1989
Annual Tax Amount $5,395
Tax Year 2021
Lot Size 10,376 Sqft
Acres 0.24
Property Sub-Type Single Family - Detached
Property Description
Gated single level updated home is waiting for a party to happen!Spacious open floor plan! Large wet bar newly remodeled with 2 bar fridges,water plumbed to coffee bar, too. BIG kitchen, giant island can seat 7+, butlers pantry, quartz counters, sep pantry, tons of cabinets all with drawers making storage a breeze! 36''gas cook top, 2 ovens,big fridge/freezer. Ceilings 10-13', large patio, over sized 3 car garage, replaced all windows and (4) 8' sliding doors all adjacent to extended patio,pergola, outdoor and indoor fireplaces,lg built in BBQ,lots of lights! Pergola has built in seats,big screen TV and fan. 2 more outdoor fans on covered patio. Open all sliding doors to backyard! 3 possible home office areas, 220-30 amps in garage for electric vehicle. Community pools, etc. as part of MPR
Location
State AZ
County Maricopa
Community Diamond Ridge 2
Direction West of I-10 on Ray Rd to Desert Willow Dr. gated entry to Diamond Ridge 2; proceed to 6th house on left.
Rooms
Other Rooms Family Room, Arizona RoomLanai
Master Bedroom Split
Den/Bedroom Plus 6
Separate Den/Office Y
Interior
Interior Features Eat-in Kitchen, Breakfast Bar, 9+ Flat Ceilings, No Interior Steps, Soft Water Loop, Kitchen Island, Pantry, Double Vanity, Full Bth Master Bdrm, Separate Shwr & Tub, High Speed Internet, Smart Home
Heating Mini Split, Other, Electric
Cooling Ceiling Fan(s), Programmable Thmstat, Refrigeration
Flooring Tile, Wood
Fireplaces Type 2 Fireplace, Exterior Fireplace, Family Room
Fireplace Yes
Window Features Sunscreen(s),Dual Pane,ENERGY STAR Qualified Windows,Low-E,Mechanical Sun Shds,Tinted Windows
SPA None
Laundry WshrDry HookUp Only
Exterior
Exterior Feature Covered Patio(s), Playground, Gazebo/Ramada, Patio, Storage, Built-in Barbecue
Parking Features Dir Entry frm Garage, Electric Door Opener, Extnded Lngth Garage
Garage Spaces 3.0
Garage Description 3.0
Fence Block
Pool None
Community Features Gated Community, Community Spa, Community Pool, Transportation Svcs, Tennis Court(s), Playground, Biking/Walking Path
Amenities Available Management, Rental OK (See Rmks)
Roof Type Tile,Concrete
Accessibility Accessible Door 32in+ Wide, Zero-Grade Entry, Mltpl Entries/Exits, Lever Handles, Hard/Low Nap Floors, Bath Roll-In Shower, Bath Lever Faucets, Accessible Hallway(s)
Private Pool No
Building
Lot Description Sprinklers In Rear, Sprinklers In Front, Desert Back, Desert Front, Auto Timer H2O Front, Auto Timer H2O Back
Story 1
Builder Name Shea Homes
Sewer Sewer in & Cnctd, Public Sewer
Water City Water
Architectural Style Contemporary, Santa Barbara/Tuscan
Structure Type Covered Patio(s),Playground,Gazebo/Ramada,Patio,Storage,Built-in Barbecue
New Construction No
Schools
Elementary Schools Kyrene Monte Vista School
Middle Schools Kyrene Altadena Middle School
High Schools Desert Vista High School
School District Tempe Union High School District
Others
HOA Name CPI HOA
HOA Fee Include Maintenance Grounds
Senior Community No
Tax ID 301-76-408
Ownership Fee Simple
Acceptable Financing Conventional, VA Loan
Horse Property N
Listing Terms Conventional, VA Loan
Financing Conventional
Read Less Info
Want to know what your home might be worth? Contact us for a FREE valuation!

Our team is ready to help you sell your home for the highest possible price ASAP

Copyright 2025 Arizona Regional Multiple Listing Service, Inc. All rights reserved.
Bought with HomeSmart
"My job is to find and attract mastery-based agents to the office, protect the culture, and make sure everyone is happy! "






