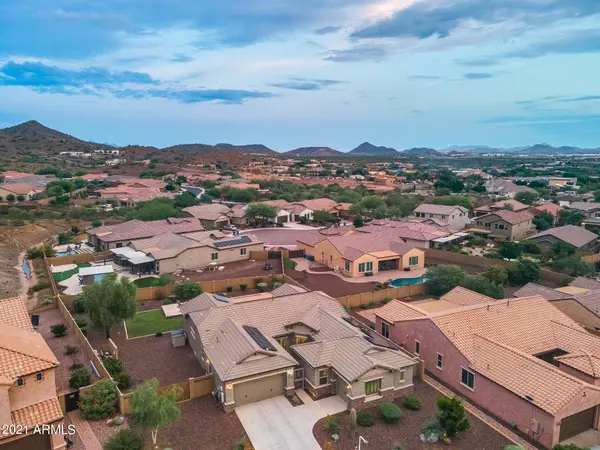$855,000
$849,900
0.6%For more information regarding the value of a property, please contact us for a free consultation.
4 Beds
2.5 Baths
2,733 SqFt
SOLD DATE : 11/04/2021
Key Details
Sold Price $855,000
Property Type Single Family Home
Sub Type Single Family - Detached
Listing Status Sold
Purchase Type For Sale
Square Footage 2,733 sqft
Price per Sqft $312
Subdivision Dynamite Mountain Ranch Pcd Phase 2 Section 31 Par
MLS Listing ID 6298242
Sold Date 11/04/21
Style Ranch
Bedrooms 4
HOA Fees $137/qua
HOA Y/N Yes
Originating Board Arizona Regional Multiple Listing Service (ARMLS)
Year Built 2013
Annual Tax Amount $4,947
Tax Year 2021
Lot Size 0.335 Acres
Acres 0.33
Property Description
Spacious 4 bedroom 2.5 bathroom home on over a ¼ acre lot in a quiet cul-de-sac located in the beautiful Dynamite Mountain Ranch community! Completely redone flooring throughout - wood like tile to be exact, shutters throughout the home, and an over insulated attic providing you with amazing energy efficiency. You won't be disappointed with the whole house water filtration system, security system, and large RV gate. Your eat-in kitchen showcases a huge walk-in pantry, granite countertops, an island with a breakfast bar, tiled backsplash, gorgeous stainless steel appliances, gas cooktop, and plenty of space for preparing home cooked meals! Your spacious primary bedroom includes a full en-suite bathroom with granite countertops, and a large tile walk-in shower! Split floorplan with 3 other spacious bedrooms. Step outside to your luxurious backyard, take a walk on your travertine patio with cooling misters and an automatic sun shade built in. Take a dip in your pebble tech pool with travertine surround, and enjoy the gas fire pit during those cool Arizona nights, all while taking in the stunning mountain views from every direction. Did I mention there's a gas stub if you'd like to add a pool heater for year round swimming? This 14,000+ sf lot offers plenty of space for all your favorite outdoor activities. This home does have Solar which is a HUGE savings! See Documents Tab for finance info to be transferred & APS history which shows NO BILL in years!! Also, check out the Fireside website for all of the community amenities at https://www.ourfiresidenorterra.net. You won't want to miss out on this amazing opportunity to call this home your very own! Schedule your showing today!
Location
State AZ
County Maricopa
Community Dynamite Mountain Ranch Pcd Phase 2 Section 31 Par
Direction From Jomax, go N on 19th Ave, turns into North Valley Pkwy. Right on Quail Track Dr, Right on Copperhead Trl. At the roundabout go right on 14th Dr. Follow it around to Spur Dr. Left on 11th Ave.
Rooms
Master Bedroom Split
Den/Bedroom Plus 4
Separate Den/Office N
Interior
Interior Features Eat-in Kitchen, Breakfast Bar, 9+ Flat Ceilings, Drink Wtr Filter Sys, No Interior Steps, Kitchen Island, Pantry, 3/4 Bath Master Bdrm, Double Vanity, High Speed Internet, Granite Counters
Heating Natural Gas
Cooling Refrigeration, Ceiling Fan(s)
Flooring Tile
Fireplaces Type Fire Pit
Fireplace Yes
Window Features Mechanical Sun Shds,Double Pane Windows,Low Emissivity Windows
SPA None
Exterior
Exterior Feature Covered Patio(s), Misting System, Patio
Garage Dir Entry frm Garage, Electric Door Opener, RV Gate
Garage Spaces 3.0
Garage Description 3.0
Fence Block
Pool Private
Community Features Community Spa Htd, Community Spa, Community Pool Htd, Community Pool, Tennis Court(s), Playground, Biking/Walking Path, Clubhouse, Fitness Center
Utilities Available APS, SW Gas
Amenities Available Management
Waterfront No
View Mountain(s)
Roof Type Tile
Parking Type Dir Entry frm Garage, Electric Door Opener, RV Gate
Private Pool Yes
Building
Lot Description Sprinklers In Rear, Sprinklers In Front, Gravel/Stone Front, Grass Back, Auto Timer H2O Front, Auto Timer H2O Back
Story 1
Builder Name Pulte Homes
Sewer Public Sewer
Water City Water
Architectural Style Ranch
Structure Type Covered Patio(s),Misting System,Patio
Schools
Elementary Schools Union Park School
Middle Schools Union Park School
High Schools Barry Goldwater High School
School District Deer Valley Unified District
Others
HOA Name Fireside at Norterra
HOA Fee Include Maintenance Grounds
Senior Community No
Tax ID 210-20-535
Ownership Fee Simple
Acceptable Financing Cash, Conventional, 1031 Exchange, FHA, VA Loan
Horse Property N
Listing Terms Cash, Conventional, 1031 Exchange, FHA, VA Loan
Financing Conventional
Read Less Info
Want to know what your home might be worth? Contact us for a FREE valuation!

Our team is ready to help you sell your home for the highest possible price ASAP

Copyright 2024 Arizona Regional Multiple Listing Service, Inc. All rights reserved.
Bought with HomeSmart

"My job is to find and attract mastery-based agents to the office, protect the culture, and make sure everyone is happy! "






