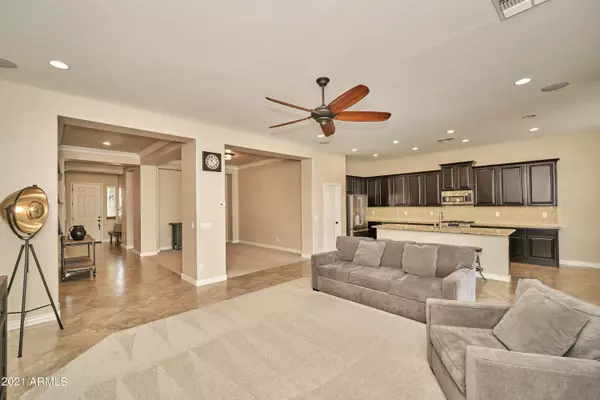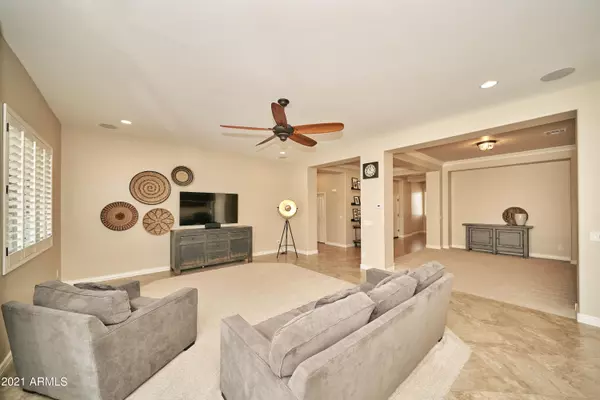$665,000
$650,000
2.3%For more information regarding the value of a property, please contact us for a free consultation.
4 Beds
2.5 Baths
2,615 SqFt
SOLD DATE : 11/22/2021
Key Details
Sold Price $665,000
Property Type Single Family Home
Sub Type Single Family - Detached
Listing Status Sold
Purchase Type For Sale
Square Footage 2,615 sqft
Price per Sqft $254
Subdivision Adora Trails
MLS Listing ID 6298114
Sold Date 11/22/21
Bedrooms 4
HOA Fees $104/mo
HOA Y/N Yes
Originating Board Arizona Regional Multiple Listing Service (ARMLS)
Year Built 2012
Annual Tax Amount $2,742
Tax Year 2021
Lot Size 8,413 Sqft
Acres 0.19
Property Description
Model Sharp, highly desirable Adora Trails single story home. Chef's delight kitchen with stainless steel appliances, granite island, deep walk in pantry and gas range. Opens to great room and view of salt water pool. The four bedrooms include master suite with split dual vanities, walk in shower, separate soaker tub and a large walk in closet. Travertine pavers surround pool plus artificial turf for low maintenance. Epoxy flooring in 4 car garage. Adora Trails features more than 12 miles of scenic walking trails, several playgrounds, community center , fitness center and community pool. Chandler Unified School District. Sept 2021 Exterior Painted
2019 New Carpet
Custom front iron door with glass that opens for cool breezes
10 Ft ceilings
Crown Molding
Shutters and blinds through out
New light fixtures in Dining/Den and kitchen area 2021
Gourmet Kitchen with upgraded Gas appliances, dishwasher and refrigerator replaced approx. 2017
Large center granite island, tiled backsplash
Extended length walk in panty
Master Suite has dual vanities with walk in shower and separate soaker tub with custom shelves in niche
Walk in closet in large master suite
Half Bath has custom shelves
Bedroom 2 and 3 has custom wood wall accents and walk in closets
Pebble Tec Pool with Salt cell system put in approx. 2016
Travertine surround and additional paver extend patios areas.
Artificial turf in backyard.
4 Car Garage 37 foot with epoxy flooring and overhead storage rack
Water Softener approx. installed 2016
Surround sound inside and outside
Adora Trails has more than 12 miles of scenic walking trails, catch and release lake, several playground , year round Clubhouse equipped with kitchen, outdoor basketball court, fitness center and community Pool! Plan your family events at the Clubhouse too!
Location
State AZ
County Maricopa
Community Adora Trails
Direction East on Riggs to Adora Blvd. South on Adora Blvd then West on Everglade Lane. Home is on the North side of the street.
Rooms
Other Rooms Great Room
Master Bedroom Split
Den/Bedroom Plus 4
Separate Den/Office N
Interior
Interior Features Eat-in Kitchen, Breakfast Bar, 9+ Flat Ceilings, No Interior Steps, Soft Water Loop, Kitchen Island, Pantry, Double Vanity, Full Bth Master Bdrm, Separate Shwr & Tub, High Speed Internet, Granite Counters
Heating Natural Gas
Cooling Refrigeration, Programmable Thmstat, Ceiling Fan(s)
Flooring Carpet, Tile
Fireplaces Number No Fireplace
Fireplaces Type None
Fireplace No
Window Features Double Pane Windows,Low Emissivity Windows
SPA None
Laundry Wshr/Dry HookUp Only
Exterior
Exterior Feature Covered Patio(s), Playground, Patio
Garage Dir Entry frm Garage, Electric Door Opener, Extnded Lngth Garage, Over Height Garage
Garage Spaces 4.0
Garage Description 4.0
Fence Block
Pool Private
Community Features Community Spa Htd, Community Spa, Community Pool Htd, Community Pool, Lake Subdivision, Playground, Biking/Walking Path, Clubhouse, Fitness Center
Utilities Available SRP, SW Gas
Amenities Available Management
Waterfront No
View Mountain(s)
Roof Type Tile
Parking Type Dir Entry frm Garage, Electric Door Opener, Extnded Lngth Garage, Over Height Garage
Private Pool Yes
Building
Lot Description Sprinklers In Rear, Sprinklers In Front, Grass Front, Synthetic Grass Back, Auto Timer H2O Front, Auto Timer H2O Back
Story 1
Builder Name Taylor Morrison
Sewer Public Sewer
Water City Water
Structure Type Covered Patio(s),Playground,Patio
Schools
Elementary Schools Charlotte Patterson Elementary
Middle Schools Willie & Coy Payne Jr. High
High Schools Basha High School
School District Chandler Unified District
Others
HOA Name Adora Trails
HOA Fee Include Maintenance Grounds
Senior Community No
Tax ID 304-85-243
Ownership Fee Simple
Acceptable Financing Cash, Conventional, 1031 Exchange, VA Loan
Horse Property N
Listing Terms Cash, Conventional, 1031 Exchange, VA Loan
Financing Conventional
Read Less Info
Want to know what your home might be worth? Contact us for a FREE valuation!

Our team is ready to help you sell your home for the highest possible price ASAP

Copyright 2024 Arizona Regional Multiple Listing Service, Inc. All rights reserved.
Bought with Ravenswood Realty

"My job is to find and attract mastery-based agents to the office, protect the culture, and make sure everyone is happy! "






