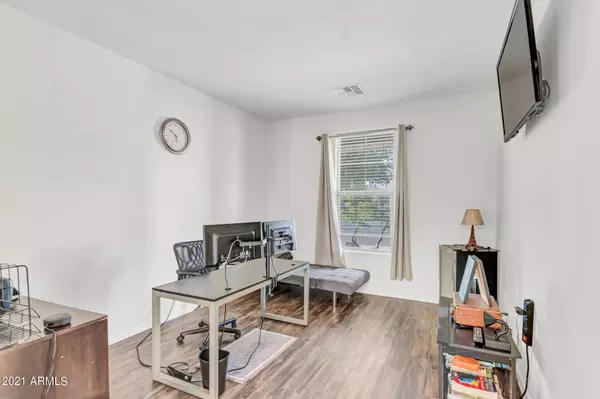$630,000
$630,000
For more information regarding the value of a property, please contact us for a free consultation.
4 Beds
2.5 Baths
3,385 SqFt
SOLD DATE : 10/20/2021
Key Details
Sold Price $630,000
Property Type Single Family Home
Sub Type Single Family - Detached
Listing Status Sold
Purchase Type For Sale
Square Footage 3,385 sqft
Price per Sqft $186
Subdivision Adora Trails
MLS Listing ID 6290226
Sold Date 10/20/21
Bedrooms 4
HOA Fees $104/mo
HOA Y/N Yes
Originating Board Arizona Regional Multiple Listing Service (ARMLS)
Year Built 2012
Annual Tax Amount $3,065
Tax Year 2020
Lot Size 6,794 Sqft
Acres 0.16
Property Description
Spacious peaceful 4 bedroom with mountain views, large loft + den. Timeless stone facade graces the exterior with your choice of new exterior paint color.Soaring ceilings & modern wood-like plank tile floors invite you to behold a large custom sliding barn door that offers many options for entertaining. Guests will rave over the Chef's kitchen complete with copper farmhouse sink, soft close cabinets, and wine storage. The expansive backyard offers amazing views along with a mature fruit tree. Enjoy a sunset from the en suite private balcony after spending time in the romantic master suite with two separate walk in closets and garden tub. Catch&release fishing, luxe community pool, fitness center & so much more. Easy to make this a 3bath 5 bed if needed.The location is ideal.
Location
State AZ
County Maricopa
Community Adora Trails
Direction HEAD SOUTH ON S ADORA BLVD TOWARD E CHERRY HILL DR, TURN RIGHT ONTO E FLINTLOCK DR. PROPERTY WILL BE ON THE LEFT
Rooms
Other Rooms Loft, Great Room, Family Room, BonusGame Room
Master Bedroom Upstairs
Den/Bedroom Plus 7
Separate Den/Office Y
Interior
Interior Features Upstairs, Eat-in Kitchen, 9+ Flat Ceilings, Kitchen Island, Double Vanity, Full Bth Master Bdrm, Separate Shwr & Tub, Granite Counters
Heating Electric
Cooling Refrigeration, Ceiling Fan(s)
Flooring Carpet, Vinyl, Tile
Fireplaces Number No Fireplace
Fireplaces Type None
Fireplace No
SPA None
Exterior
Exterior Feature Balcony, Covered Patio(s), Patio
Garage Electric Door Opener, Tandem
Garage Spaces 3.0
Garage Description 3.0
Fence Block, Wrought Iron
Pool None
Community Features Community Spa Htd, Community Spa, Community Pool Htd, Community Pool, Lake Subdivision, Community Media Room, Playground, Biking/Walking Path, Clubhouse, Fitness Center
Utilities Available SRP, SW Gas
Amenities Available Management
Waterfront No
Roof Type Tile
Parking Type Electric Door Opener, Tandem
Private Pool No
Building
Lot Description Desert Front, Gravel/Stone Front, Synthetic Grass Back
Story 2
Builder Name Taylor Morrison
Sewer Public Sewer
Water City Water
Structure Type Balcony,Covered Patio(s),Patio
Schools
Elementary Schools Charlotte Patterson Elementary
Middle Schools Willie & Coy Payne Jr. High
High Schools Basha High School
School District Chandler Unified District
Others
HOA Name AAM
HOA Fee Include Maintenance Grounds
Senior Community No
Tax ID 304-85-305
Ownership Fee Simple
Acceptable Financing Cash, Conventional, FHA, VA Loan
Horse Property N
Listing Terms Cash, Conventional, FHA, VA Loan
Financing VA
Read Less Info
Want to know what your home might be worth? Contact us for a FREE valuation!

Our team is ready to help you sell your home for the highest possible price ASAP

Copyright 2024 Arizona Regional Multiple Listing Service, Inc. All rights reserved.
Bought with RE/MAX Elite

"My job is to find and attract mastery-based agents to the office, protect the culture, and make sure everyone is happy! "






