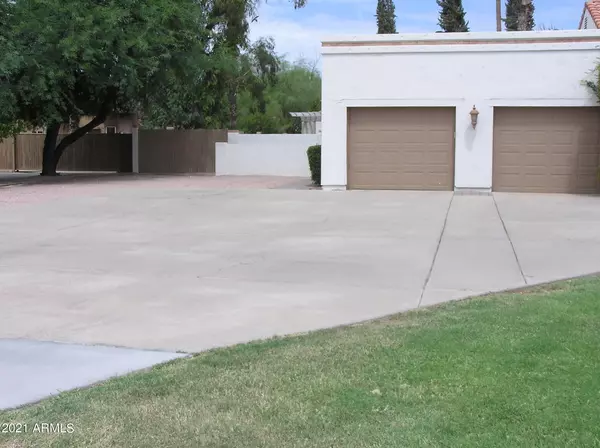$995,000
$1,045,000
4.8%For more information regarding the value of a property, please contact us for a free consultation.
4 Beds
3 Baths
2,993 SqFt
SOLD DATE : 11/23/2021
Key Details
Sold Price $995,000
Property Type Single Family Home
Sub Type Single Family - Detached
Listing Status Sold
Purchase Type For Sale
Square Footage 2,993 sqft
Price per Sqft $332
Subdivision Central Ridge Estates
MLS Listing ID 6287385
Sold Date 11/23/21
Style Spanish,Territorial/Santa Fe
Bedrooms 4
HOA Y/N No
Originating Board Arizona Regional Multiple Listing Service (ARMLS)
Year Built 1984
Annual Tax Amount $4,487
Tax Year 2020
Lot Size 0.767 Acres
Acres 0.77
Property Description
WOW! COME CHECK OUT THIS CUSTOM HOME WITH PARKING & GARAGES GALORE*ROOM FOR ALL YOUR CARS, OR TOYS, OR TOY HAULERS OR RV'S OR BOATS*THEY ALL WILL FIT*VERY SOLID BUILT 4 BEDROOM, 3 FULL BATH HOME WITH AN EXTREMELY OPEN FLOOR PLAN AND NO WASTED SPACE*MASTER SUITE & 2 BEDROOMS & FULL BATH ON ONE SIDE AND THE 4TH BEDROOM & 3RD FULL BATH ARE SPLIT ON THE OTHER SIDE OF THE HOME MAKING A GREAT GUEST SUITE WITH IT'S OWN FRONT ENTRANCE*IN THE CENTER OF THE HOME IS THE HUGE GREAT ROOM & SPACIOUS KITCHEN WITH A BIG CENTER ISLAND & THEY ENJOY WONDERFUL VIEWS OF THE PARK LIKE BACK YARD*THERE IS ALSO A BIG DINING ROOM AND SITTING AREA OR OFFICE SPACE JUST AS YOU ENTER THRU THE FRONT DOOR*OUT BACK THERE IS A HUGE WRAP AROUND PATIO, A VERY LARGE PLAY POOL, A GAZEBO WITH A FIREPLACE & A BBQ GRILL TO ENJOY COOKING OUTDOORS*THE LOT IS JUST OVER 3/4 OF AN ACRE AND HAS SRP FLOOD IRRIGATION TO KEEP ALL THE BIG MATURE TREES, PLANTS AND ALL THE WONDERFUL GRASS LOOKING GREAT ALL YEAR ROUND*PLENTY OF ROOM FOR THE KIDS & PETS TO RUN AROUND AND PLAY TOO*BUT ONE OF THE BEST FEATURES OF THE PROPERTY ARE ALL THE GARAGES AND PLACES TO PARK EVERYTHING*THE ATTACHED 2 CAR GARAGE IS EXTRA DEEP AND THERE IS ROOM TO EXPAND IT TO A 3 OR 4 CAR GARAGE*IN THE BACK YARD ON THE WEST SIDE IS A DETACHED 30X24 GARAGE THAT IS OVERSIZED AND THERE IS RV PARKING ALONG SIDE OF IT & EXTRA PARKING BEHIND IT*THIS DETACHED BUILDING COULD ALSO MAKE A GREAT GUEST HOUSE OR MAN CAVE TOO*AND ON THE EAST SIDE IS AN ATTACHED RV GARAGE THAT IS ALMOST 1100 SQ.FT. (43X25) WITH AN RV SIZED GARAGE DOOR, A CAR LIFT, ROOM TO PARK OVER 4 CARS, AN OFFICE, A 1/2 BATH AND IS AIR CONDITIONED FOR YOUR COMFORT*THERE IS A SEPARATE DRIVEWAY TO THIS GARAGE TOO AND ALSO ON THE EAST SIDE IS A FREE STANDING CUSTOM SHED TO PROVIDE EVEN MORE STORAGE*PROPERTIES LIKE THIS ARE RARE AND THIS ONE BEING LOCATED SO CLOSE TO EVERYTHING, GREAT FREEWAY ACCESS, WONDERFUL SHOPPING, THE CHANDLER MALL AND DOWNTOWN CHANDLER*PLUS THERE IS NO HOA FOR THIS PROPERTY!!!! COME TAKE A LOOK, YOU WON'T BE DISAPPOINTED*
Location
State AZ
County Maricopa
Community Central Ridge Estates
Direction TAKE DOBSON ROAD SOUTH FROM RAY TO GALVESTON,TURN RIGHT AND THE PROPERTY IS ABOUT A 1/2 MILE DOWN GALVESTON ON THE RIGHT HAND SIDE OF THE STREET, ON OVER THREE QUARTERS OF AN ACRE OF LAND*AND NO HOA!!
Rooms
Other Rooms Guest Qtrs-Sep Entrn, Separate Workshop, Great Room
Master Bedroom Not split
Den/Bedroom Plus 4
Separate Den/Office N
Interior
Interior Features Eat-in Kitchen, Breakfast Bar, Drink Wtr Filter Sys, Soft Water Loop, Kitchen Island, Pantry, Double Vanity, Full Bth Master Bdrm, High Speed Internet, Granite Counters
Heating Electric
Cooling Refrigeration, Programmable Thmstat, Ceiling Fan(s)
Flooring Carpet, Tile
Fireplaces Type 2 Fireplace, Exterior Fireplace, Family Room
Fireplace Yes
Window Features Skylight(s),Double Pane Windows
SPA None
Laundry WshrDry HookUp Only
Exterior
Exterior Feature Covered Patio(s), Playground, Gazebo/Ramada, Patio, Storage, Built-in Barbecue
Garage Dir Entry frm Garage, Electric Door Opener, Extnded Lngth Garage, Over Height Garage, RV Gate, Separate Strge Area, Temp Controlled, Detached, Tandem, RV Access/Parking, RV Garage
Garage Spaces 8.0
Garage Description 8.0
Fence Block, Wrought Iron
Pool Play Pool, Private
Landscape Description Irrigation Back, Flood Irrigation, Irrigation Front
Community Features Near Bus Stop, Biking/Walking Path
Utilities Available SRP
Amenities Available None
Waterfront No
Roof Type Tile,Built-Up
Accessibility Bath Grab Bars
Parking Type Dir Entry frm Garage, Electric Door Opener, Extnded Lngth Garage, Over Height Garage, RV Gate, Separate Strge Area, Temp Controlled, Detached, Tandem, RV Access/Parking, RV Garage
Private Pool Yes
Building
Lot Description Sprinklers In Rear, Sprinklers In Front, Desert Back, Desert Front, Grass Front, Grass Back, Irrigation Front, Irrigation Back, Flood Irrigation
Story 1
Builder Name Unknown
Sewer Septic in & Cnctd, Septic Tank
Water City Water
Architectural Style Spanish, Territorial/Santa Fe
Structure Type Covered Patio(s),Playground,Gazebo/Ramada,Patio,Storage,Built-in Barbecue
Schools
Elementary Schools John M Andersen Elementary School
Middle Schools John M Andersen Jr High School
High Schools Chandler High School
School District Chandler Unified District
Others
HOA Fee Include No Fees
Senior Community No
Tax ID 302-45-033
Ownership Fee Simple
Acceptable Financing Conventional
Horse Property N
Listing Terms Conventional
Financing Conventional
Read Less Info
Want to know what your home might be worth? Contact us for a FREE valuation!

Our team is ready to help you sell your home for the highest possible price ASAP

Copyright 2024 Arizona Regional Multiple Listing Service, Inc. All rights reserved.
Bought with One Stop Realty

"My job is to find and attract mastery-based agents to the office, protect the culture, and make sure everyone is happy! "






