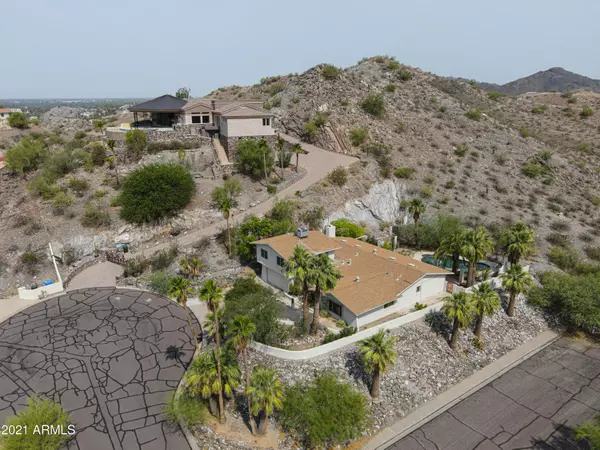$935,000
$975,000
4.1%For more information regarding the value of a property, please contact us for a free consultation.
4 Beds
3.5 Baths
2,877 SqFt
SOLD DATE : 12/10/2021
Key Details
Sold Price $935,000
Property Type Single Family Home
Sub Type Single Family - Detached
Listing Status Sold
Purchase Type For Sale
Square Footage 2,877 sqft
Price per Sqft $324
Subdivision Biltmore Highlands
MLS Listing ID 6265366
Sold Date 12/10/21
Style Other (See Remarks)
Bedrooms 4
HOA Y/N No
Originating Board Arizona Regional Multiple Listing Service (ARMLS)
Year Built 1971
Annual Tax Amount $6,191
Tax Year 2020
Lot Size 0.334 Acres
Acres 0.33
Property Description
Opportunities like this rarely come along. Prime location perched on the hillside & backed to the Phoenix Mountain Preserve. Living here means owning a little slice of heaven in the desert with views that can't be obstructed. Trails out your backdoor & cityscape views in the front. Peaceful & secluded yet minutes from downtown, airport, shopping, dining & all parts of the valley. Move in with minimal updating or Rebuild to create your Dream Home and become another of the many custom homes that are popping up all over in this hidden gem of a neighborhood. +Concept Renderings created by Aperture Design, full set of plans exist & could convey with sale. Plans currently in review process with City +Existing home is 3 bed/2.5 bath in main with separate 1bed/1bath guest suite above garage.
Location
State AZ
County Maricopa
Community Biltmore Highlands
Direction Lincoln Dr and 22nd Street: drive north on 22nd Street toward the preserve to the last street in the neighborhood. Make a left on Belmont Ave, property on the right.
Rooms
Other Rooms Guest Qtrs-Sep Entrn, Family Room
Master Bedroom Not split
Den/Bedroom Plus 4
Separate Den/Office N
Interior
Interior Features 3/4 Bath Master Bdrm, Granite Counters
Heating Electric
Cooling Refrigeration
Flooring Tile
Fireplaces Type 1 Fireplace
Fireplace Yes
SPA None
Laundry Wshr/Dry HookUp Only
Exterior
Exterior Feature Separate Guest House, Separate Guest House
Garage Spaces 2.0
Garage Description 2.0
Fence Wrought Iron
Pool Private
Community Features Biking/Walking Path
Utilities Available APS
Amenities Available None
Waterfront No
View City Lights, Mountain(s)
Roof Type Composition
Private Pool Yes
Building
Lot Description Desert Back, Desert Front, Cul-De-Sac
Story 2
Builder Name Hallcraft
Sewer Public Sewer
Water City Water
Architectural Style Other (See Remarks)
Structure Type Separate Guest House, Separate Guest House
New Construction No
Schools
Elementary Schools Madison Heights Elementary School
Middle Schools Madison #1 Middle School
High Schools Camelback High School
School District Phoenix Union High School District
Others
HOA Fee Include No Fees
Senior Community No
Tax ID 164-19-132
Ownership Fee Simple
Acceptable Financing Cash, Conventional, 1031 Exchange
Horse Property N
Listing Terms Cash, Conventional, 1031 Exchange
Financing Cash
Read Less Info
Want to know what your home might be worth? Contact us for a FREE valuation!

Our team is ready to help you sell your home for the highest possible price ASAP

Copyright 2024 Arizona Regional Multiple Listing Service, Inc. All rights reserved.
Bought with Home Centric Real Estate, LLC

"My job is to find and attract mastery-based agents to the office, protect the culture, and make sure everyone is happy! "






