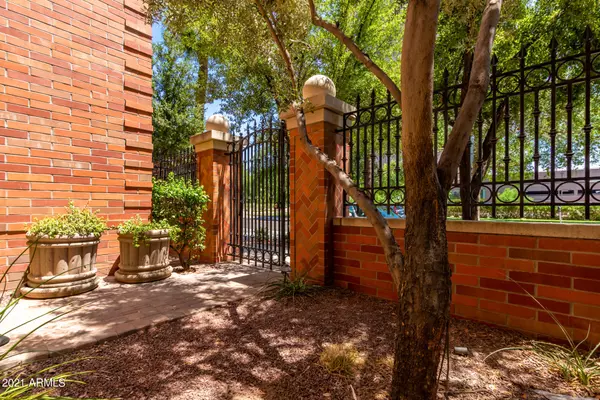$1,550,000
$1,650,000
6.1%For more information regarding the value of a property, please contact us for a free consultation.
3 Beds
6 Baths
5,485 SqFt
SOLD DATE : 12/10/2021
Key Details
Sold Price $1,550,000
Property Type Townhouse
Sub Type Townhouse
Listing Status Sold
Purchase Type For Sale
Square Footage 5,485 sqft
Price per Sqft $282
Subdivision Chateau On Central (The Arris)
MLS Listing ID 6222327
Sold Date 12/10/21
Style Contemporary,Other (See Remarks)
Bedrooms 3
HOA Fees $450/mo
HOA Y/N Yes
Originating Board Arizona Regional Multiple Listing Service (ARMLS)
Year Built 2011
Annual Tax Amount $13,594
Tax Year 2020
Lot Size 2,404 Sqft
Acres 0.06
Property Description
30 Palm Lane is an example of high end living. This luxury townhome features 5 levels, with 2 large master suites. Step into design and comfort and entertain all your guests. The 5 stories is comprised of: basement that is a home theatre & full wet bar, entrance level of a modern office, second level of living room and kitchen, equipped with high end appliances and expansive island. The final 2 levels are the master bedroom suites. Level 4 has 2 bedrooms complete with attached full, luxury baths in each. The finishes of this property are second to none and are sure to impress. Full home automation via Crestron. The commercial grade elevator is there to make life easy. With one of the best locations in Phoenix, come see the views and custom finishes today!
Location
State AZ
County Maricopa
Community Chateau On Central (The Arris)
Rooms
Other Rooms Great Room, Media Room, BonusGame Room
Basement Finished
Master Bedroom Split
Den/Bedroom Plus 5
Separate Den/Office Y
Interior
Interior Features Upstairs, 9+ Flat Ceilings, Elevator, Furnished(See Rmrks), Fire Sprinklers, Wet Bar, Kitchen Island, Double Vanity, Full Bth Master Bdrm, Separate Shwr & Tub
Heating Electric
Cooling Refrigeration, Ceiling Fan(s)
Flooring Carpet, Tile, Wood, Concrete
Fireplaces Type 1 Fireplace, Living Room, Gas
Fireplace Yes
Window Features ENERGY STAR Qualified Windows,Wood Frames,Double Pane Windows,Low Emissivity Windows
SPA None
Laundry Engy Star (See Rmks)
Exterior
Exterior Feature Balcony, Patio, Private Yard
Garage Dir Entry frm Garage, Electric Door Opener, Shared Driveway
Garage Spaces 2.0
Carport Spaces 2
Garage Description 2.0
Fence Wrought Iron
Pool None
Community Features Gated Community, Near Light Rail Stop
Utilities Available APS, SW Gas
Amenities Available Management
Waterfront No
View City Lights
Roof Type Built-Up,Metal
Parking Type Dir Entry frm Garage, Electric Door Opener, Shared Driveway
Private Pool No
Building
Lot Description Sprinklers In Front, Gravel/Stone Front
Story 4
Unit Features Ground Level
Builder Name A Finer Touch
Sewer Public Sewer
Water City Water
Architectural Style Contemporary, Other (See Remarks)
Structure Type Balcony,Patio,Private Yard
Schools
Elementary Schools Kenilworth Elementary School
Middle Schools Phoenix Prep Academy
High Schools Central High School
School District Phoenix Union High School District
Others
HOA Name City Property
HOA Fee Include Maintenance Grounds,Street Maint,Front Yard Maint,Maintenance Exterior
Senior Community No
Tax ID 118-51-129
Ownership Fee Simple
Acceptable Financing Cash, Conventional
Horse Property N
Listing Terms Cash, Conventional
Financing Conventional
Read Less Info
Want to know what your home might be worth? Contact us for a FREE valuation!

Our team is ready to help you sell your home for the highest possible price ASAP

Copyright 2024 Arizona Regional Multiple Listing Service, Inc. All rights reserved.
Bought with DeLex Realty

"My job is to find and attract mastery-based agents to the office, protect the culture, and make sure everyone is happy! "






