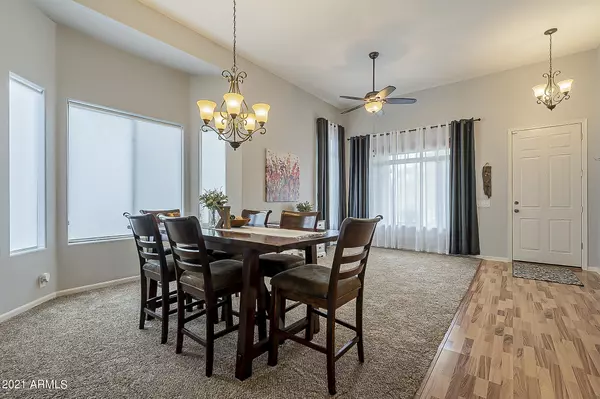$610,000
$569,900
7.0%For more information regarding the value of a property, please contact us for a free consultation.
4 Beds
2.5 Baths
2,903 SqFt
SOLD DATE : 09/10/2021
Key Details
Sold Price $610,000
Property Type Single Family Home
Sub Type Single Family - Detached
Listing Status Sold
Purchase Type For Sale
Square Footage 2,903 sqft
Price per Sqft $210
Subdivision Val Vista Meadows
MLS Listing ID 6281266
Sold Date 09/10/21
Bedrooms 4
HOA Fees $75/mo
HOA Y/N Yes
Originating Board Arizona Regional Multiple Listing Service (ARMLS)
Year Built 1999
Annual Tax Amount $2,540
Tax Year 2020
Lot Size 7,110 Sqft
Acres 0.16
Property Description
MULTIPLE OFFERS - This home is located on a VERY coveted street in the subdivision. Everyone that lives on it LOVES it and everyone that doesn't wishes that they did. It's very social, close knit, & fun. When you pull up to the home the faux wood garage will catch your attention and once you enter the high ceilings will take your breath away especially with the designer window coverings. Details such as updated hardware on cabinets and doors are the kinds of details that weren't overlooked. Ample updates were made in not just the kitchen but the baths too. The kitchen was painted white for timeless style and bead-board was added for a pop of texture to the island. Can lighting and a custom pendant was added for both style and practicality. (see more in supplement remarks) Of course, high end SS appliances have been chosen including an induction oven. All the bathrooms have been recently refreshed with either new vanities/painted and all new Quartz counters. The garage is sure to please with custom cabinet storage/hanging racks and new lighting and an insulated door. Out back the pool is smartly geometric and placed to the side of the yard and has a brand new in floor and filter cleaning system. But wait...there's more: brand NEW HVAC units to keep you cool and your bills low!
Location
State AZ
County Maricopa
Community Val Vista Meadows
Direction From the US60, South on Val Vista, East on Park, 1st Right, Left on Bruce, Home is on the Left.
Rooms
Other Rooms Loft, Great Room, Family Room
Master Bedroom Split
Den/Bedroom Plus 5
Separate Den/Office N
Interior
Interior Features Master Downstairs, Eat-in Kitchen, Breakfast Bar, 9+ Flat Ceilings, Vaulted Ceiling(s), Kitchen Island, Pantry, Double Vanity, Separate Shwr & Tub, Granite Counters
Heating Electric
Cooling Refrigeration, Programmable Thmstat
Flooring Carpet, Laminate, Tile
Fireplaces Number No Fireplace
Fireplaces Type None
Fireplace No
Window Features Double Pane Windows
SPA None
Laundry Wshr/Dry HookUp Only
Exterior
Exterior Feature Covered Patio(s), Patio, Private Yard
Garage Electric Door Opener
Garage Spaces 3.0
Garage Description 3.0
Fence Block
Pool Private
Community Features Playground, Biking/Walking Path
Utilities Available SRP
Amenities Available Management
Waterfront No
Roof Type Tile
Parking Type Electric Door Opener
Private Pool Yes
Building
Lot Description Sprinklers In Rear, Sprinklers In Front, Grass Front, Grass Back
Story 2
Builder Name Monterey Homes
Sewer Public Sewer
Water City Water
Structure Type Covered Patio(s),Patio,Private Yard
Schools
Elementary Schools Sonoma Ranch Elementary School
Middle Schools Greenfield Junior High School
High Schools Gilbert High School
School District Gilbert Unified District
Others
HOA Name L and B Association
HOA Fee Include Other (See Remarks)
Senior Community No
Tax ID 309-21-149
Ownership Fee Simple
Acceptable Financing Conventional
Horse Property N
Listing Terms Conventional
Financing Cash
Read Less Info
Want to know what your home might be worth? Contact us for a FREE valuation!

Our team is ready to help you sell your home for the highest possible price ASAP

Copyright 2024 Arizona Regional Multiple Listing Service, Inc. All rights reserved.
Bought with HomeSmart

"My job is to find and attract mastery-based agents to the office, protect the culture, and make sure everyone is happy! "






