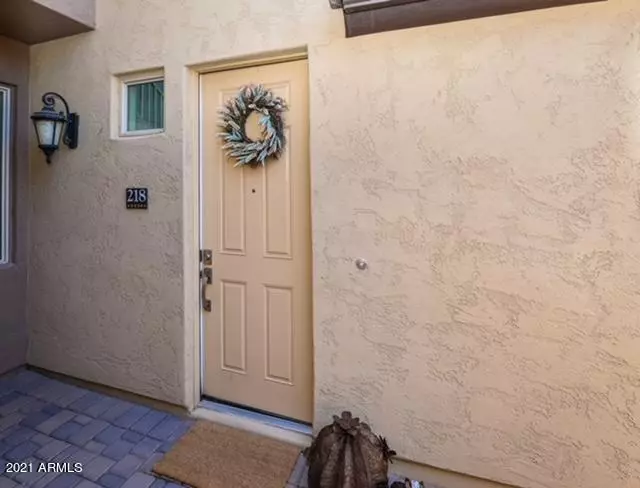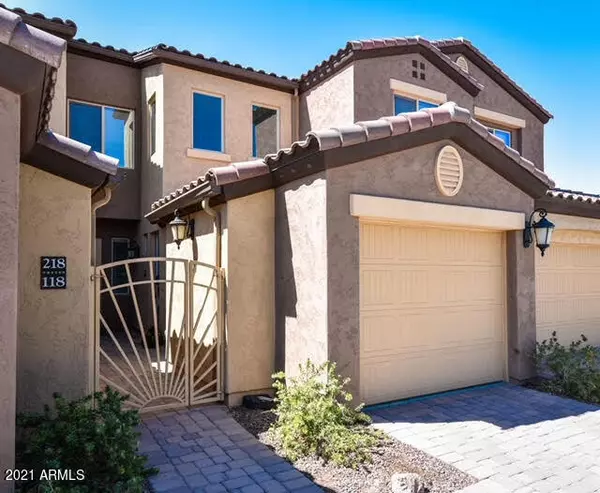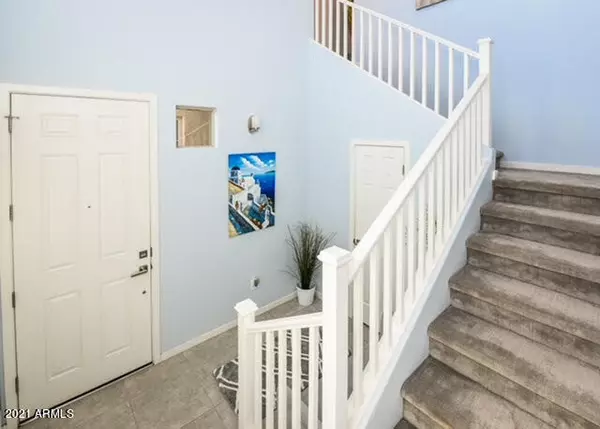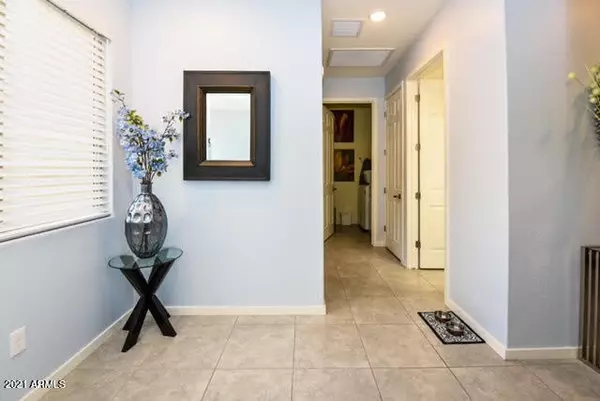$450,164
$415,000
8.5%For more information regarding the value of a property, please contact us for a free consultation.
2 Beds
2 Baths
1,464 SqFt
SOLD DATE : 09/10/2021
Key Details
Sold Price $450,164
Property Type Condo
Sub Type Apartment Style/Flat
Listing Status Sold
Purchase Type For Sale
Square Footage 1,464 sqft
Price per Sqft $307
Subdivision Carino Villas Condominium
MLS Listing ID 6275771
Sold Date 09/10/21
Bedrooms 2
HOA Fees $250/mo
HOA Y/N Yes
Originating Board Arizona Regional Multiple Listing Service (ARMLS)
Year Built 2016
Annual Tax Amount $1,186
Tax Year 2020
Lot Size 1,843 Sqft
Acres 0.04
Property Description
Spectacular condo living at its finest is now available in the highly desired gated community of Carino Villas! Stylish and fresh open kitchen is everything to be desired. Soft close cabinets, corian countertops, gorgeous high-end SS appliances, complete with an expansive counter bar perfect for entertaining. This pristine, well cared for, fully furnished condo is impeccably designed, and comes complete with kitchenware etc. perfect for any new home owner, rental property or VRBO / Airbb investment. Direct access to garage from interior of home. There are no exterior stairs. This beautiful community offers a sparkling heated pool, spa, outdoor shower, and covered ramadas with a built-in BBQ to entertain yourself and guests. Home available unfurnished as well.
Location
State AZ
County Maricopa
Community Carino Villas Condominium
Direction From Arizona Ave, go West on Queen Creek Rd. Right (north) into community. Take right and then 1st left down to Blding #6 and it is located at the most North Side. Guest parking on west side of bld
Rooms
Master Bedroom Split
Den/Bedroom Plus 2
Separate Den/Office N
Interior
Interior Features Breakfast Bar, 9+ Flat Ceilings, Furnished(See Rmrks), Fire Sprinklers, Kitchen Island, Pantry, 3/4 Bath Master Bdrm, Double Vanity, High Speed Internet
Heating Electric
Cooling Refrigeration, Ceiling Fan(s)
Flooring Carpet, Tile
Fireplaces Number No Fireplace
Fireplaces Type None
Fireplace No
Window Features Double Pane Windows
SPA None
Exterior
Exterior Feature Balcony, Covered Patio(s)
Garage Electric Door Opener
Garage Spaces 1.0
Garage Description 1.0
Fence None
Pool None
Community Features Gated Community, Community Spa Htd, Community Pool Htd
Utilities Available SRP
Amenities Available FHA Approved Prjct, Management, Rental OK (See Rmks)
Waterfront No
Roof Type Tile
Parking Type Electric Door Opener
Private Pool No
Building
Story 2
Builder Name Shea Homes
Sewer Public Sewer
Water City Water
Structure Type Balcony,Covered Patio(s)
Schools
Elementary Schools T. Dale Hancock Elementary School
Middle Schools Bogle Junior High School
High Schools Hamilton High School
School District Chandler Unified District
Others
HOA Name AAM
HOA Fee Include Roof Repair,Insurance,Sewer,Pest Control,Maintenance Grounds,Front Yard Maint,Trash,Water,Roof Replacement,Maintenance Exterior
Senior Community No
Tax ID 303-36-318
Ownership Condominium
Acceptable Financing Cash, Conventional, FHA, VA Loan
Horse Property N
Listing Terms Cash, Conventional, FHA, VA Loan
Financing Cash
Read Less Info
Want to know what your home might be worth? Contact us for a FREE valuation!

Our team is ready to help you sell your home for the highest possible price ASAP

Copyright 2024 Arizona Regional Multiple Listing Service, Inc. All rights reserved.
Bought with Northstar Realty And Investments

"My job is to find and attract mastery-based agents to the office, protect the culture, and make sure everyone is happy! "






