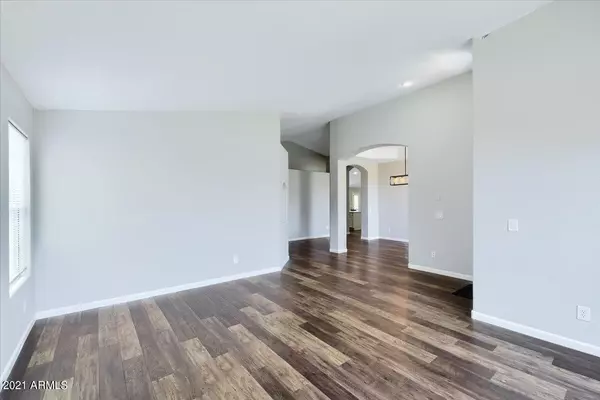$555,000
$499,990
11.0%For more information regarding the value of a property, please contact us for a free consultation.
4 Beds
2 Baths
2,478 SqFt
SOLD DATE : 07/12/2021
Key Details
Sold Price $555,000
Property Type Single Family Home
Sub Type Single Family - Detached
Listing Status Sold
Purchase Type For Sale
Square Footage 2,478 sqft
Price per Sqft $223
Subdivision Mesquite Canyon Unit 2
MLS Listing ID 6254238
Sold Date 07/12/21
Bedrooms 4
HOA Fees $52/qua
HOA Y/N Yes
Originating Board Arizona Regional Multiple Listing Service (ARMLS)
Year Built 2000
Annual Tax Amount $2,499
Tax Year 2020
Lot Size 9,228 Sqft
Acres 0.21
Property Description
72 Hour Home Sale! ACT NOW!! PRICED BELOW MARKET!! Nestled inside the highly sought-after
community of Mesquite Canyon in Mesa this striking, move-in ready, 4 bedroom, 2 bath beauty has just
the right curb appeal. Freshly painted inside and out with new laminate hardwood floors, this spacious,
beautifully designed living room/family room floor plan brings a wealth of options for the growing family.
The perfectly appointed, updated kitchen includes a huge island/breakfast bar with under counter storage
& new quartz counters, an eat-in breakfast area and an adjacent formal dining room for large gatherings
(or it could be used as an office or den). Stainless steel appliances and a large walk-in pantry complete
the space. The adjoining family room provides a cozy spot for family to 72 Hour Home Sale! ACT NOW!! PRICED BELOW MARKET!! Nestled inside the highly sought-after
community of Mesquite Canyon in Mesa this striking, move-in ready, 4 bedroom, 2 bath beauty has just
the right curb appeal. Freshly painted inside and out with new laminate hardwood floors, this spacious,
beautifully designed living room/family room floor plan brings a wealth of options for the growing family.
The perfectly appointed, updated kitchen includes a huge island/breakfast bar with under counter storage
& new quartz counters, an eat-in breakfast area and an adjacent formal dining room for large gatherings
(or it could be used as an office or den). Stainless steel appliances and a large walk-in pantry complete
the space. The adjoining family room provides a cozy spot for family to just hang out together, watching
TV, playing video games, or simply catching up on the day. Down the hall, you'll find 3 newly carpeted
bedrooms and the giant master suite, w/its own private entrance to the patio. The master bath offers
double sinks, a separate tub and shower & a large walk-in closet. From the family room step out to the
spacious covered patio where you'll love the pebble tec pool, water feature and lots of mature greenery.
There's a large community park and playground right around the corner to the north. One mile east, a
conveniently located Fry's grocery store and two miles north, lots more shopping, including a Walmart
and Kohls and many, many restaurants. Combine all that with convenient access to the US 60 and 202
freeways and this is truly the perfect place to live. Hurry, it won't last long.
Location
State AZ
County Maricopa
Community Mesquite Canyon Unit 2
Direction Cross Streets: Ellswoth/Guadalupe--- Directions: E on Guadalupe to Crismon. S on Crismon to Pantera. W on pantera. N on Coyote Canyon. W on Pampa to home.
Rooms
Other Rooms Great Room, Family Room
Den/Bedroom Plus 4
Separate Den/Office N
Interior
Interior Features Eat-in Kitchen, Soft Water Loop, Vaulted Ceiling(s), Kitchen Island, Double Vanity, Full Bth Master Bdrm, Separate Shwr & Tub, High Speed Internet
Heating Natural Gas
Cooling Refrigeration
Flooring Carpet, Laminate, Tile
Fireplaces Number No Fireplace
Fireplaces Type None
Fireplace No
SPA None
Laundry Inside
Exterior
Exterior Feature Covered Patio(s), Patio
Garage Attch'd Gar Cabinets, Dir Entry frm Garage, Electric Door Opener, Extnded Lngth Garage
Garage Spaces 3.0
Garage Description 3.0
Fence Block
Pool Private
Community Features Biking/Walking Path
Utilities Available SRP, SW Gas
Waterfront No
Roof Type Tile
Parking Type Attch'd Gar Cabinets, Dir Entry frm Garage, Electric Door Opener, Extnded Lngth Garage
Building
Lot Description Sprinklers In Rear, Sprinklers In Front, Desert Back, Desert Front, Auto Timer H2O Front, Auto Timer H2O Back
Story 1
Builder Name CONTINENTAL HOMES
Sewer Public Sewer
Water City Water
Structure Type Covered Patio(s), Patio
Schools
Elementary Schools Canyon Rim Elementary
Middle Schools Desert Ridge Jr. High
High Schools Desert Ridge High
School District Gilbert Unified District
Others
HOA Name MESQUITE CANYON
HOA Fee Include Common Area Maint
Senior Community No
Tax ID 304-02-635
Ownership Fee Simple
Acceptable Financing Cash, Conventional, FHA, VA Loan
Horse Property N
Listing Terms Cash, Conventional, FHA, VA Loan
Financing Cash
Read Less Info
Want to know what your home might be worth? Contact us for a FREE valuation!

Our team is ready to help you sell your home for the highest possible price ASAP

Copyright 2024 Arizona Regional Multiple Listing Service, Inc. All rights reserved.
Bought with Limitless Real Estate

"My job is to find and attract mastery-based agents to the office, protect the culture, and make sure everyone is happy! "






