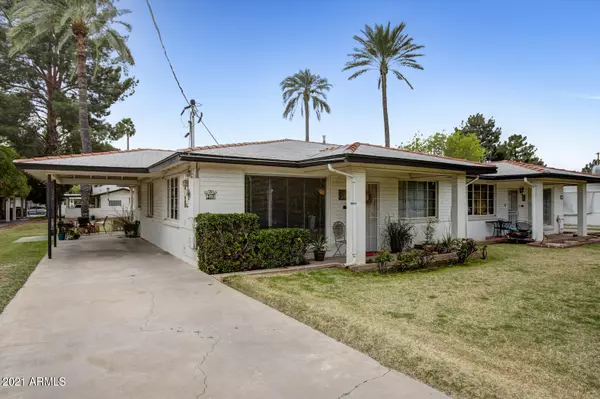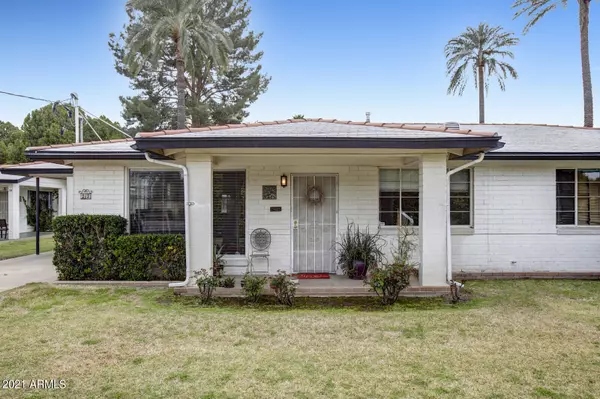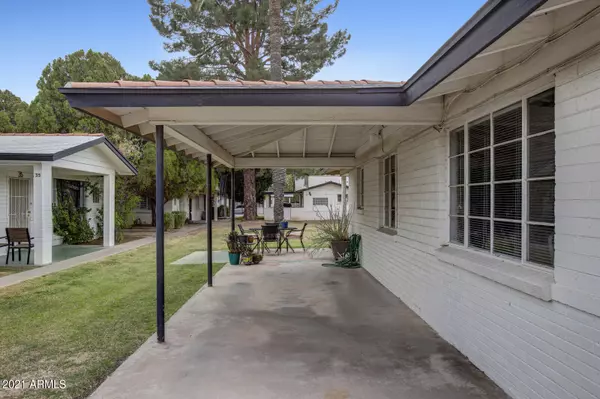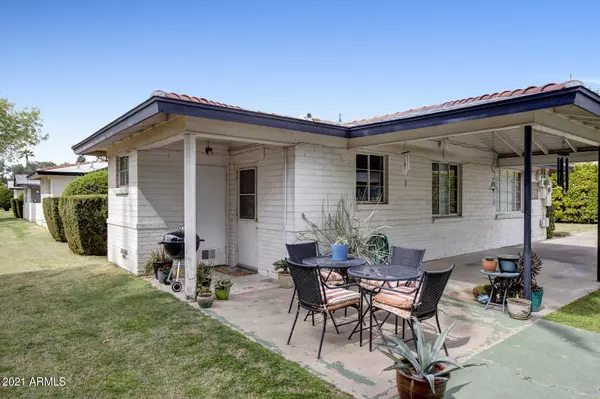$325,000
$315,000
3.2%For more information regarding the value of a property, please contact us for a free consultation.
2 Beds
1.75 Baths
1,074 SqFt
SOLD DATE : 04/16/2021
Key Details
Sold Price $325,000
Property Type Single Family Home
Sub Type Patio Home
Listing Status Sold
Purchase Type For Sale
Square Footage 1,074 sqft
Price per Sqft $302
Subdivision North Central Rose Lane Village Condominium
MLS Listing ID 6203956
Sold Date 04/16/21
Style Ranch
Bedrooms 2
HOA Fees $328/mo
HOA Y/N Yes
Originating Board Arizona Regional Multiple Listing Service (ARMLS)
Year Built 1951
Annual Tax Amount $1,775
Tax Year 2020
Lot Size 1,263 Sqft
Acres 0.03
Property Description
Highly sought after location in North Central Phoenix. North Central Rose Lane Village is a beautiful community, nestled near high-end custom homes. This charming 2 bedroom patio home has an open floor plan, large picture window in living area for plenty of natural light. Your new home has newer flooring throughout, newer interior paint, and the Bathrooms have been updated. Enjoy your cup of coffee on the Front or Back Patio, which opens up to a lush green lawn maintained by the community. Cool off in the summer in the pristine Community Pool. Conveniently located near Uptown & all the fantastic restaurants plus you can hit the Bridle Path and take it to the AZ canal and bike or hike.
Location
State AZ
County Maricopa
Community North Central Rose Lane Village Condominium
Direction From Central and Rose Lane, head east. Property faces Rose Lane.
Rooms
Other Rooms Great Room
Master Bedroom Not split
Den/Bedroom Plus 2
Separate Den/Office N
Interior
Interior Features Eat-in Kitchen, Breakfast Bar, 3/4 Bath Master Bdrm, Full Bth Master Bdrm, High Speed Internet, Laminate Counters
Heating Natural Gas
Cooling Refrigeration, Ceiling Fan(s)
Flooring Carpet, Laminate
Fireplaces Number No Fireplace
Fireplaces Type None
Fireplace No
SPA None
Laundry WshrDry HookUp Only
Exterior
Exterior Feature Patio
Carport Spaces 1
Fence None
Pool None
Landscape Description Irrigation Back, Irrigation Front
Community Features Community Pool, Near Light Rail Stop, Near Bus Stop, Biking/Walking Path
Utilities Available APS, SW Gas
Amenities Available Self Managed
Waterfront No
Roof Type Composition
Private Pool No
Building
Lot Description Grass Front, Grass Back, Irrigation Front, Irrigation Back
Story 1
Builder Name Unknown
Sewer Public Sewer
Water City Water
Architectural Style Ranch
Structure Type Patio
Schools
Elementary Schools Madison Richard Simis School
Middle Schools Madison Meadows School
High Schools Central High School
School District Phoenix Union High School District
Others
HOA Name N. Cen. Rose Ln Vlg.
HOA Fee Include Sewer,Cable TV,Maintenance Grounds,Front Yard Maint,Trash,Water
Senior Community No
Tax ID 161-24-073
Ownership Fee Simple
Acceptable Financing Cash, Conventional
Horse Property N
Listing Terms Cash, Conventional
Financing Cash
Read Less Info
Want to know what your home might be worth? Contact us for a FREE valuation!

Our team is ready to help you sell your home for the highest possible price ASAP

Copyright 2024 Arizona Regional Multiple Listing Service, Inc. All rights reserved.
Bought with HomeSmart

"My job is to find and attract mastery-based agents to the office, protect the culture, and make sure everyone is happy! "






