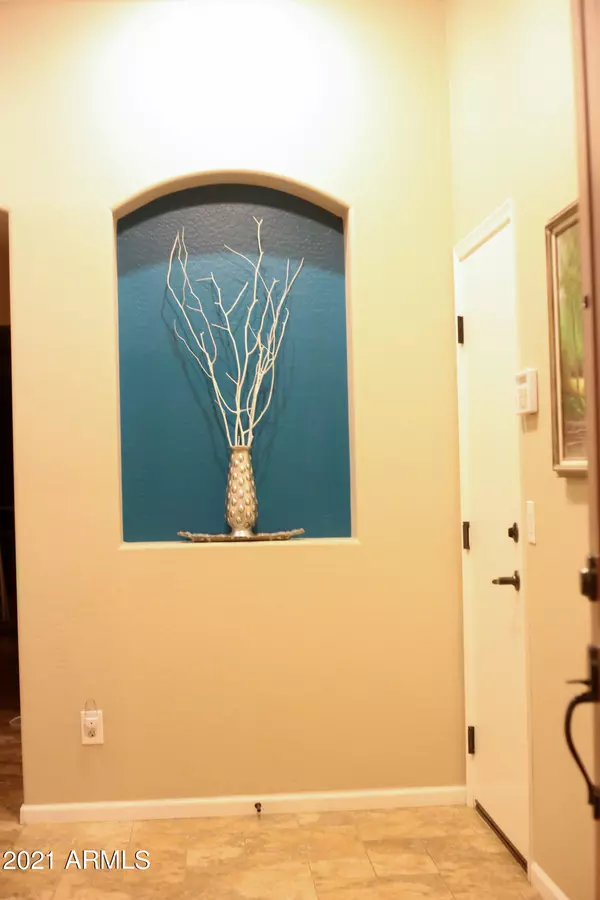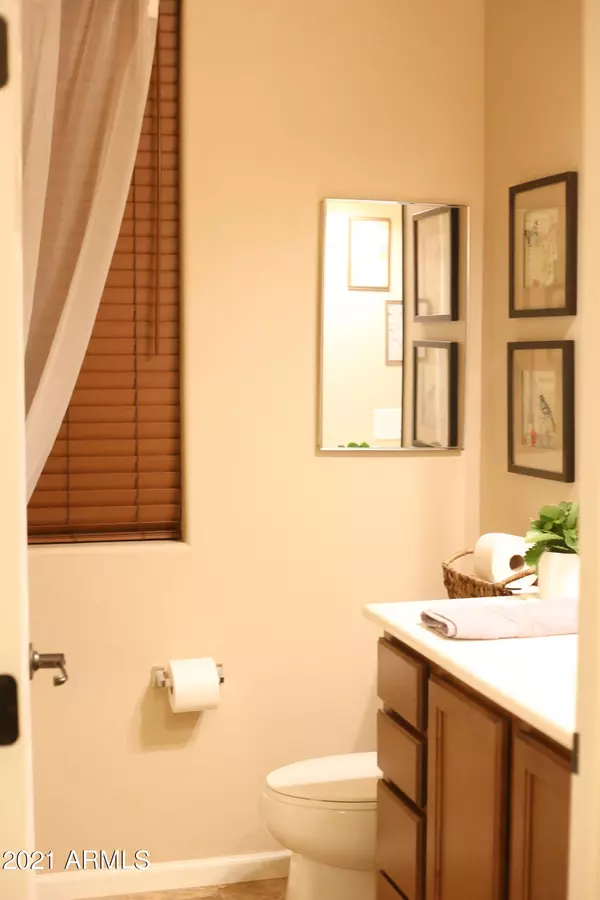$470,000
$464,900
1.1%For more information regarding the value of a property, please contact us for a free consultation.
3 Beds
2.5 Baths
1,967 SqFt
SOLD DATE : 04/14/2021
Key Details
Sold Price $470,000
Property Type Single Family Home
Sub Type Single Family - Detached
Listing Status Sold
Purchase Type For Sale
Square Footage 1,967 sqft
Price per Sqft $238
Subdivision Lyons Gate
MLS Listing ID 6205147
Sold Date 04/14/21
Bedrooms 3
HOA Fees $60/mo
HOA Y/N Yes
Originating Board Arizona Regional Multiple Listing Service (ARMLS)
Year Built 2008
Annual Tax Amount $2,572
Tax Year 2020
Lot Size 6,463 Sqft
Acres 0.15
Property Description
Location! Location! Location! Minutes from the S202, San Tan Village Shopping Center and walking distance to the up-and-coming Agritopia Epicenter.
This is a Beautiful and spacious single story 1967 square foot 3-bedroom 2.5 bathroom plus Den Pool Home in Lyons Gate. No other floorplan like it in the community. And Loads of Amenities!
This Hacienda build features: 2x6 construction with cellulose insulation for energy efficiency... 8ft wrought iron screen doors on the front and back doors for the great Arizona breezes; mature landscaping; landscape lighting; 10-foot ceilings; lots of storage; pebble tech saltwater pool with in-floor cleaning system; outside gas supply for grill and 220-volt spa plug in and pad.
Upon entering this gorgeous home, you will find the light and bright den/ office space just off the front entry along with a ½ bath just off the entryway.
Then enter an open concept kitchen, dining and living space that features: eat in dining, HUGE pantry storage, above fridge custom wine rack, 42" cabinets with slide outs in lower cabinets, gas stove, granite countertops, travertine backsplash, under and upper cabinet lighting, Reverse osmosis and Italian Porcelain Versailles tile floors.
The adjoining spacious Living Room features: Surround sound in the ceiling and pre-wire for additional speakers, porcelain wood look tile and gas fireplace with built in mantle along with a switch for indoor and outdoor speakers.
Then there are two spacious secondary bedrooms. One of the bedrooms has a walk-in closet, while the other bedroom has additional storage above the closet. The secondary bath between the bedrooms features a 42" high double vanity and a deep tub/ shower combo. The secondary hall also has a great linen closet, utility closet and laundry room.
The Large Master Bedroom features an exceptionally large walk-in closet with additional storage and private access to the backyard. The Master Bathroom features 42" high double vanity with ample cabinet and drawer space, soaker bathtub and separate shower. The separate toilet room has an additional floor to ceiling linen storage closet.
Let's take you outside to an easy maintenance but beautiful backyard. Travertine pavers from the covered patio out to the yard. The covered patio features a ceiling fan for warm days. Also, there are ceiling speakers controlled from the inside and stereo. Start designing your outdoor kitchen with a gas stub out prepped for your grill. 220 volt is ready for your spa.
Beautiful pebble tech saltwater pool with water features, LED lighting for night swims, Baja steps with umbrella sleeves and Pentair in-floor cleaning system. Mature Landscape with citrus trees, palms, and other easy to care for plants. Side yard also features paved walkway with trash can pad. This home also has a soft water system for the home and is pre-wired for security.
Location
State AZ
County Maricopa
Community Lyons Gate
Direction From South 202, pass Ray Rd make a right on Ivanhoe, left on S Racine Ln, pass Harrison
Rooms
Other Rooms Family Room
Den/Bedroom Plus 4
Separate Den/Office Y
Interior
Interior Features Eat-in Kitchen, 9+ Flat Ceilings, Drink Wtr Filter Sys, Kitchen Island, Pantry, Double Vanity, Full Bth Master Bdrm, Separate Shwr & Tub, Granite Counters
Heating Natural Gas
Cooling Programmable Thmstat, Ceiling Fan(s)
Flooring Carpet, Tile
Fireplaces Type 1 Fireplace, Gas
Fireplace Yes
Window Features Double Pane Windows
SPA None
Laundry Wshr/Dry HookUp Only
Exterior
Exterior Feature Covered Patio(s), Patio, Private Yard
Garage Spaces 2.0
Garage Description 2.0
Fence Block
Pool Play Pool, Variable Speed Pump, Private
Landscape Description Irrigation Back, Irrigation Front
Community Features Community Spa Htd, Community Spa, Community Pool Htd, Community Pool, Playground, Clubhouse
Utilities Available SRP, SW Gas
Amenities Available Management
Waterfront No
Roof Type Tile
Private Pool Yes
Building
Lot Description Gravel/Stone Front, Gravel/Stone Back, Auto Timer H2O Front, Auto Timer H2O Back, Irrigation Front, Irrigation Back
Story 1
Builder Name Hacienda
Sewer Public Sewer
Water City Water
Structure Type Covered Patio(s),Patio,Private Yard
Schools
Elementary Schools Gilbert Elementary School
Middle Schools Gilbert Junior High School
High Schools Williams Field High School
School District Higley Unified District
Others
HOA Name Lyons Gate HOA
HOA Fee Include Maintenance Grounds
Senior Community No
Tax ID 313-16-759
Ownership Fee Simple
Acceptable Financing Cash, Conventional, FHA, VA Loan
Horse Property N
Listing Terms Cash, Conventional, FHA, VA Loan
Financing Conventional
Special Listing Condition Owner/Agent
Read Less Info
Want to know what your home might be worth? Contact us for a FREE valuation!

Our team is ready to help you sell your home for the highest possible price ASAP

Copyright 2024 Arizona Regional Multiple Listing Service, Inc. All rights reserved.
Bought with My Home Group Real Estate

"My job is to find and attract mastery-based agents to the office, protect the culture, and make sure everyone is happy! "






