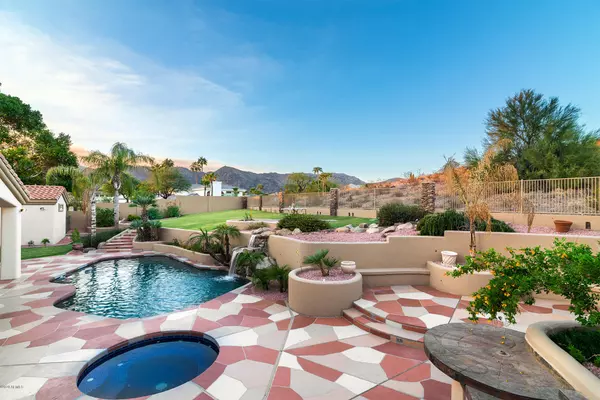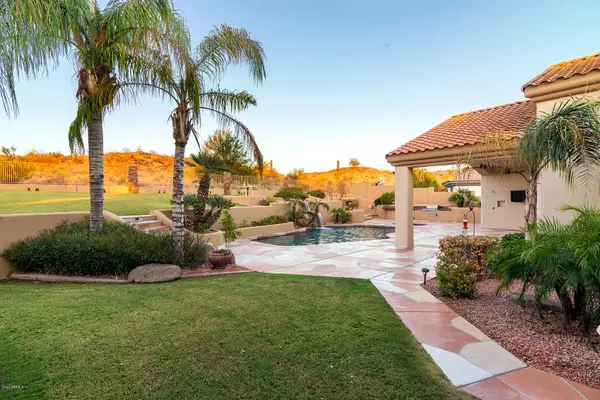$1,250,000
$1,325,000
5.7%For more information regarding the value of a property, please contact us for a free consultation.
5 Beds
4 Baths
4,556 SqFt
SOLD DATE : 05/25/2021
Key Details
Sold Price $1,250,000
Property Type Single Family Home
Sub Type Single Family - Detached
Listing Status Sold
Purchase Type For Sale
Square Footage 4,556 sqft
Price per Sqft $274
Subdivision Ahwatukee Custom
MLS Listing ID 6148458
Sold Date 05/25/21
Style Santa Barbara/Tuscan
Bedrooms 5
HOA Fees $38/ann
HOA Y/N Yes
Originating Board Arizona Regional Multiple Listing Service (ARMLS)
Year Built 1990
Annual Tax Amount $9,388
Tax Year 2020
Lot Size 0.915 Acres
Acres 0.91
Property Description
Rare find five bedroom, four full bathroom, single level home in a cul de sac on nearly a 1 acre preserve lot! A very private east facing back yard! The kitchen has an abundance of granite slab counter space, a center island with prep sink, breakfast bar, Subzero refrigerator, double ovens, Jennair smooth surface cook tops with grill and downdraft, large walk in pantry, trash compactor, large casual dining area, and an R/O system. Open kitchen family room floor plan! The family room is enormous with a two way fireplace with stone surrounds and a large wet bar with bar seating! A bonus/game room ( the perfect space for a pool table) is on the other side of the two way fireplace. An entertainer's dream! Exit the family to the sprawling resort style back yard. Extensive land and hardscape, sparkling pebble tec pool and spa, elevated fireplace with stone surrounds and seating area, outdoor kitchen with BBQ, burner and beverage fridge, and a separate built in draft beer system. Multiple patio areas. Soothing, running brook water feature at pool and an elegant fountain at the patio area outside the master suite. 2014 pebble tec pool surface. 2019 spa heater. Spa was resurfaced with trendy blue tile in 2014. Extensive kool decking was refinished in October 2020. The master suite is a retreat you won't want to leave! Large master bedroom with a two way fireplace and a separate exit to the back patio. Master bathroom has a tall dual sink vanity with granite slab top, separate shower and Jacuzzi tub with granite surrounds and large walk in closet with custom built - ins. Good size secondary bedrooms. Soaring vaulted ceilings. 8' solid core doors. Temperature controlled wine cellar. All three AC's are approximately five years old. Three car garage has a mini split and an epoxy floor coating. RV Gate. Extra slab parking in front and behind the RV gate (slab parking for approximately 8 in the front depending on vehicle size and a single slab behind the gate). Just minutes away from local shopping, restaurants, golf, hiking and convenient freeway access to downtown Phoenix and Scottsdale. All facts and figures including but not limited to square footage to be verified by buyer or buyer's representative.
Location
State AZ
County Maricopa
Community Ahwatukee Custom
Direction WEST ON ELLIOT, RT ON EQUESTRIAN TRAIL, LEFT ON 36TH STREET, LEFT ON COCONINO, RT TO PROPERTY IN CUL DE SAC
Rooms
Other Rooms Family Room, BonusGame Room
Den/Bedroom Plus 6
Separate Den/Office N
Interior
Interior Features Walk-In Closet(s), Eat-in Kitchen, Breakfast Bar, Central Vacuum, Drink Wtr Filter Sys, Intercom, No Interior Steps, Vaulted Ceiling(s), Wet Bar, Kitchen Island, Pantry, Double Vanity, Full Bth Master Bdrm, Separate Shwr & Tub, Tub with Jets, High Speed Internet, Granite Counters
Heating Electric
Cooling Refrigeration, Ceiling Fan(s)
Flooring Carpet, Tile
Fireplaces Type 3+ Fireplace, Exterior Fireplace, Family Room, Master Bedroom
Fireplace Yes
Window Features Double Pane Windows
SPA Heated, Private
Laundry Dryer Included, Inside, Washer Included
Exterior
Exterior Feature Circular Drive, Covered Patio(s), Other, Patio, Built-in Barbecue
Garage Electric Door Opener, RV Gate, Side Vehicle Entry, Temp Controlled
Garage Spaces 3.0
Garage Description 3.0
Fence Block, Wrought Iron
Pool Play Pool, Private
Community Features Biking/Walking Path
Utilities Available SRP
Amenities Available Management, Rental OK (See Rmks)
Waterfront No
View Mountain(s)
Roof Type Tile
Parking Type Electric Door Opener, RV Gate, Side Vehicle Entry, Temp Controlled
Building
Lot Description Sprinklers In Rear, Sprinklers In Front, Cul-De-Sac, Grass Front, Grass Back, Auto Timer H2O Front, Auto Timer H2O Back
Story 1
Builder Name Walls Builders
Sewer Public Sewer
Water City Water
Architectural Style Santa Barbara/Tuscan
Structure Type Circular Drive, Covered Patio(s), Other, Patio, Built-in Barbecue
Schools
Elementary Schools Kyrene De La Colina School
Middle Schools Centennial Elementary School
High Schools Mountain Pointe High School
School District Tempe Union High School District
Others
HOA Name ACE
HOA Fee Include Common Area Maint
Senior Community No
Tax ID 301-29-878
Ownership Fee Simple
Acceptable Financing Cash, Conventional, VA Loan
Horse Property N
Listing Terms Cash, Conventional, VA Loan
Financing Conventional
Read Less Info
Want to know what your home might be worth? Contact us for a FREE valuation!

Our team is ready to help you sell your home for the highest possible price ASAP

Copyright 2024 Arizona Regional Multiple Listing Service, Inc. All rights reserved.
Bought with Good Oak Real Estate

"My job is to find and attract mastery-based agents to the office, protect the culture, and make sure everyone is happy! "






