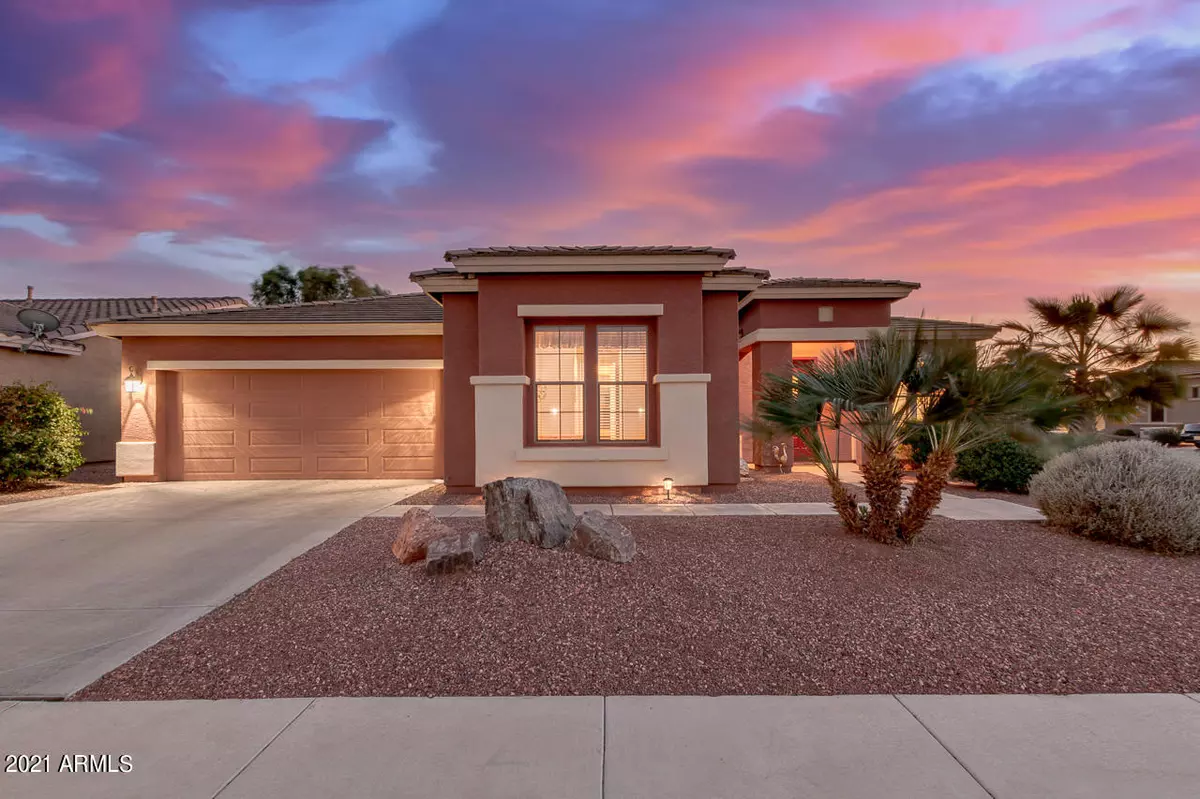$340,000
$349,900
2.8%For more information regarding the value of a property, please contact us for a free consultation.
2 Beds
2.5 Baths
2,314 SqFt
SOLD DATE : 04/02/2021
Key Details
Sold Price $340,000
Property Type Single Family Home
Sub Type Single Family - Detached
Listing Status Sold
Purchase Type For Sale
Square Footage 2,314 sqft
Price per Sqft $146
Subdivision Province Parcel 5B
MLS Listing ID 6197825
Sold Date 04/02/21
Bedrooms 2
HOA Fees $255/qua
HOA Y/N Yes
Originating Board Arizona Regional Multiple Listing Service (ARMLS)
Year Built 2004
Annual Tax Amount $4,415
Tax Year 2020
Lot Size 8,334 Sqft
Acres 0.19
Property Description
Impressive corner homesite with mature landscaping walking distance to the award winning active adult community of Province! This remarkable home is bright and welcoming with picturesque windows, 10' ceilings and 8' tall doors throughout the entire home. Impeccable kitchen includes 42'' raised panel maple cabinets with crown molding, granite countertops, tile backsplash and matching appliances with a walk-in pantry. The master suite gives you a private exit to the patio and a luxurious bathroom with his and her vanities, step-in shower, and extended walk-in closet. Separate on-suite is very spacious with a walk in closet and perfect for guest. Entertain your guests in the backyard with an extended paver patio and gazebo. Gorgeous backyard setting with a huge Mexican fan palm, Orange and Olive tree. Additional features in this home include: 18" tile in all the right places, fabulous storage and closet space, built in sink at the laundry room, garage epoxy floor finish, RO and soft water system, built in tech desk, unique curved windows at the kitchen nook and master bedroom, The following furniture will convey with the home: entertainment center with tv and audio system and speakers. Gazebo at patio with fire table, portable wood burning fire pit and hanging lights at covered patio.
Location
State AZ
County Pinal
Community Province Parcel 5B
Direction Head east on W Smith-Enke Rd, south on Province Pkwy, right at Jubilee Pl, right on Enchantment Pass, left on Magic Moment Dr, right on Wishing Well Ln. Home will be on the left.
Rooms
Other Rooms Great Room
Den/Bedroom Plus 3
Separate Den/Office Y
Interior
Interior Features Eat-in Kitchen, Breakfast Bar, No Interior Steps, Kitchen Island, 2 Master Baths, Double Vanity, Full Bth Master Bdrm, Separate Shwr & Tub, High Speed Internet, Granite Counters
Heating Electric
Cooling Refrigeration, Ceiling Fan(s)
Flooring Carpet, Tile
Fireplaces Number No Fireplace
Fireplaces Type None
Fireplace No
Window Features Double Pane Windows,Low Emissivity Windows,Tinted Windows
SPA None
Exterior
Exterior Feature Covered Patio(s), Gazebo/Ramada
Garage Attch'd Gar Cabinets, Dir Entry frm Garage, Electric Door Opener
Garage Spaces 2.0
Garage Description 2.0
Fence Block, Wrought Iron
Pool None
Community Features Gated Community, Community Spa Htd, Community Pool Htd, Lake Subdivision, Community Media Room, Guarded Entry, Tennis Court(s), Biking/Walking Path, Clubhouse, Fitness Center
Utilities Available Oth Elec (See Rmrks), SW Gas
Amenities Available Management, Rental OK (See Rmks)
Waterfront No
Roof Type Tile
Parking Type Attch'd Gar Cabinets, Dir Entry frm Garage, Electric Door Opener
Private Pool No
Building
Lot Description Corner Lot, Desert Back, Desert Front, Auto Timer H2O Front, Auto Timer H2O Back
Story 1
Builder Name Engle
Sewer Private Sewer
Water Pvt Water Company
Structure Type Covered Patio(s),Gazebo/Ramada
Schools
Elementary Schools Adult
Middle Schools Adult
High Schools Adult
School District Out Of Area
Others
HOA Name Province Comm Assoc
HOA Fee Include Cable TV,Maintenance Grounds,Street Maint
Senior Community Yes
Tax ID 512-07-159
Ownership Fee Simple
Acceptable Financing Cash, Conventional, FHA, VA Loan
Horse Property N
Listing Terms Cash, Conventional, FHA, VA Loan
Financing Cash
Special Listing Condition Age Restricted (See Remarks)
Read Less Info
Want to know what your home might be worth? Contact us for a FREE valuation!

Our team is ready to help you sell your home for the highest possible price ASAP

Copyright 2024 Arizona Regional Multiple Listing Service, Inc. All rights reserved.
Bought with HomeSmart

"My job is to find and attract mastery-based agents to the office, protect the culture, and make sure everyone is happy! "






