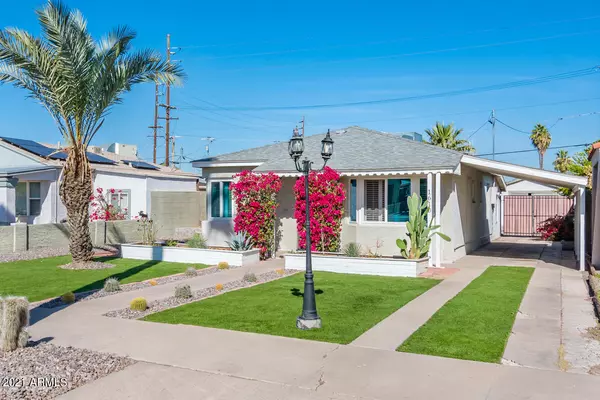$405,000
$390,000
3.8%For more information regarding the value of a property, please contact us for a free consultation.
3 Beds
1 Bath
1,140 SqFt
SOLD DATE : 03/12/2021
Key Details
Sold Price $405,000
Property Type Single Family Home
Sub Type Single Family - Detached
Listing Status Sold
Purchase Type For Sale
Square Footage 1,140 sqft
Price per Sqft $355
Subdivision Fq Story Historic District
MLS Listing ID 6192722
Sold Date 03/12/21
Style Other (See Remarks)
Bedrooms 3
HOA Y/N No
Originating Board Arizona Regional Multiple Listing Service (ARMLS)
Year Built 1926
Annual Tax Amount $931
Tax Year 2020
Lot Size 6,334 Sqft
Acres 0.15
Property Description
Arizona gem 1920's Bungalow located in the coveted & iconic F.Q. Historic District rich in its history. 1610 W Lynwood St offers a distinctive classic 1920's integrity with a hint of modern finishes: Spacious kitchen with exposed brick, white beadboard, butcher block counter tops, farm sink, built in SS appliances, island cooktop with pot filler & cobalt blue Mexican title surround the breakfast nook area. Newer windows allow light to filter through, highlighting the subtle Smokey Ash porcelain wood plank flooring & crown molding throughout. French doors in designated dining lead to the back flex office and 3rd bedroom. Spacious covered patio with a rich green sprawling backyard creates a retreat for solitude, or quintessential Arizona space to entertain in style.
Location
State AZ
County Maricopa
Community Fq Story Historic District
Direction Head South to LYNWOOD ST, WEST TO HOME.
Rooms
Den/Bedroom Plus 3
Separate Den/Office N
Interior
Interior Features Eat-in Kitchen
Heating Electric
Cooling Refrigeration
Flooring Tile
Fireplaces Number No Fireplace
Fireplaces Type None
Fireplace No
Window Features Dual Pane
SPA None
Exterior
Garage Spaces 1.0
Carport Spaces 1
Garage Description 1.0
Fence Block
Pool None
Community Features Historic District
Amenities Available None
Waterfront No
Roof Type Composition
Private Pool No
Building
Lot Description Sprinklers In Rear, Sprinklers In Front, Grass Back, Synthetic Grass Frnt, Auto Timer H2O Front, Auto Timer H2O Back
Story 1
Builder Name Historic
Sewer Public Sewer
Water City Water
Architectural Style Other (See Remarks)
Schools
Elementary Schools Kenilworth Elementary School
Middle Schools Phoenix Prep Academy
High Schools Central High School
School District Phoenix Union High School District
Others
HOA Fee Include No Fees
Senior Community No
Tax ID 111-18-141
Ownership Fee Simple
Acceptable Financing Conventional, FHA, VA Loan
Horse Property N
Listing Terms Conventional, FHA, VA Loan
Financing Conventional
Read Less Info
Want to know what your home might be worth? Contact us for a FREE valuation!

Our team is ready to help you sell your home for the highest possible price ASAP

Copyright 2024 Arizona Regional Multiple Listing Service, Inc. All rights reserved.
Bought with NORTH&CO.

"My job is to find and attract mastery-based agents to the office, protect the culture, and make sure everyone is happy! "






