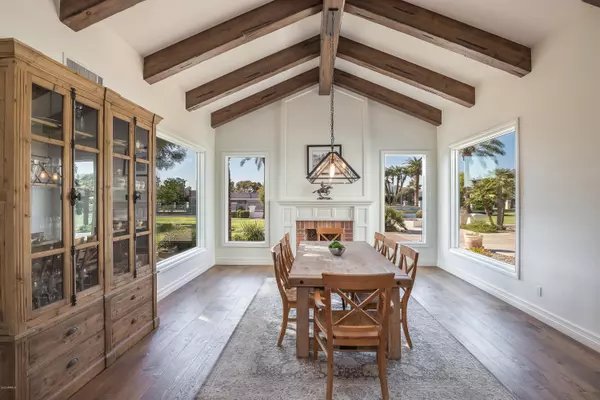$2,100,000
$2,100,000
For more information regarding the value of a property, please contact us for a free consultation.
4 Beds
3.5 Baths
4,314 SqFt
SOLD DATE : 09/22/2020
Key Details
Sold Price $2,100,000
Property Type Single Family Home
Sub Type Single Family - Detached
Listing Status Sold
Purchase Type For Sale
Square Footage 4,314 sqft
Price per Sqft $486
Subdivision Squaw Peak Vista Lots 1 Thru 51 64
MLS Listing ID 6126913
Sold Date 09/22/20
Style Santa Barbara/Tuscan
Bedrooms 4
HOA Fees $22/ann
HOA Y/N Yes
Originating Board Arizona Regional Multiple Listing Service (ARMLS)
Year Built 1979
Annual Tax Amount $17,054
Tax Year 2019
Lot Size 0.856 Acres
Acres 0.86
Property Description
Welcome to an exquisite luxury home nestled in the circle of the prestigious community of the Arizona Biltmore Estates. Walk through a grand entry with vaulted ceilings, wide plank European oak wood floors, limestone fireplaces and wood beamed ceilings. The Chef's Kitchen with Wolf and Sub-Zero Appliances, paneled refrigerator, freezer and beverage center, Wolf gas range, custom cabinetry, Quartz countertops, walk-in pantry and a gorgeous red brick floor meets the breakfast room with floor to ceiling windows. The formal dining room with unobstructed views of Piestewa Peak features a 288 bottle lighted wine room. The Master Suite features a fireplace, sitting area, private courtyard and luxurious master bath featuring a beautiful walk in shower with freestanding cast iron tub, limestone floors and a large walk-in closet. The resort style backyard is your private oasis featuring a large pool with fountain, outdoor living space with a gas fireplace and mature landscaping. 3 car garage features 220 dedicated outlet for a charging station. Schedule your private viewing today!
Location
State AZ
County Maricopa
Community Squaw Peak Vista Lots 1 Thru 51 64
Direction South at Biltmore Estates Drive, follow road as it curves to the East, Home is on right.
Rooms
Other Rooms Great Room
Den/Bedroom Plus 5
Separate Den/Office Y
Interior
Interior Features Eat-in Kitchen, No Interior Steps, Vaulted Ceiling(s), Kitchen Island, Double Vanity, Full Bth Master Bdrm, Separate Shwr & Tub, Tub with Jets, High Speed Internet
Heating Electric
Cooling Refrigeration, Programmable Thmstat, Ceiling Fan(s)
Flooring Stone, Tile, Wood
Fireplaces Type 2 Fireplace, Exterior Fireplace, Family Room, Master Bedroom, Gas
Fireplace Yes
Window Features Skylight(s),Double Pane Windows,Low Emissivity Windows,Tinted Windows
SPA None
Exterior
Exterior Feature Circular Drive, Covered Patio(s), Built-in Barbecue
Garage Side Vehicle Entry
Garage Spaces 3.0
Garage Description 3.0
Fence Block
Pool Heated, Private
Community Features Golf, Biking/Walking Path
Utilities Available SRP, SW Gas
Amenities Available Management, Rental OK (See Rmks)
Waterfront No
View Mountain(s)
Roof Type Tile
Parking Type Side Vehicle Entry
Private Pool Yes
Building
Lot Description Desert Back, Desert Front, Grass Back
Story 1
Builder Name Custom
Sewer Public Sewer
Water City Water
Architectural Style Santa Barbara/Tuscan
Structure Type Circular Drive,Covered Patio(s),Built-in Barbecue
Schools
Elementary Schools Madison Rose Lane School
Middle Schools Madison #1 Middle School
High Schools Camelback High School
School District Phoenix Union High School District
Others
HOA Name ABEVA
HOA Fee Include Maintenance Grounds,Street Maint
Senior Community No
Tax ID 164-12-098
Ownership Fee Simple
Acceptable Financing Cash, Conventional, VA Loan
Horse Property N
Listing Terms Cash, Conventional, VA Loan
Financing Other
Read Less Info
Want to know what your home might be worth? Contact us for a FREE valuation!

Our team is ready to help you sell your home for the highest possible price ASAP

Copyright 2024 Arizona Regional Multiple Listing Service, Inc. All rights reserved.
Bought with HomeSmart

"My job is to find and attract mastery-based agents to the office, protect the culture, and make sure everyone is happy! "






