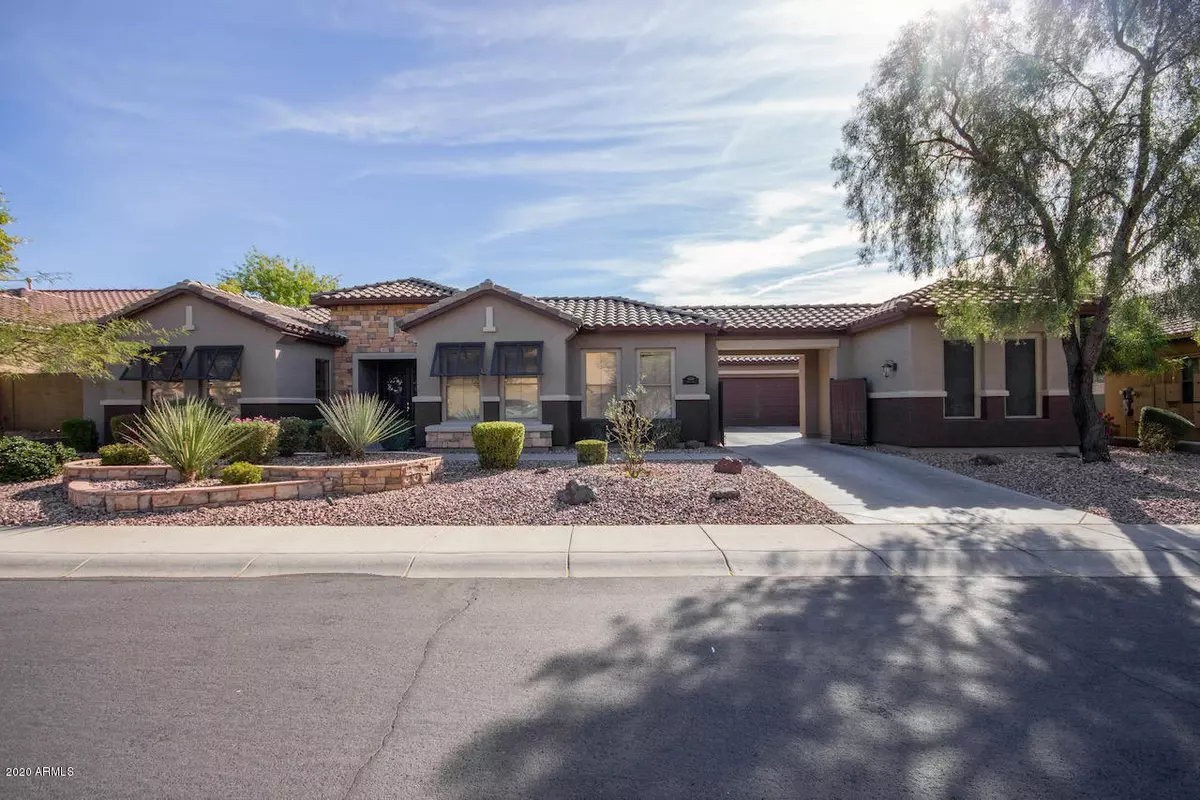$680,000
$699,000
2.7%For more information regarding the value of a property, please contact us for a free consultation.
5 Beds
3 Baths
3,723 SqFt
SOLD DATE : 01/20/2021
Key Details
Sold Price $680,000
Property Type Single Family Home
Sub Type Single Family - Detached
Listing Status Sold
Purchase Type For Sale
Square Footage 3,723 sqft
Price per Sqft $182
Subdivision Anthem Unit 23
MLS Listing ID 6168053
Sold Date 01/20/21
Bedrooms 5
HOA Fees $84/qua
HOA Y/N Yes
Originating Board Arizona Regional Multiple Listing Service (ARMLS)
Year Built 2002
Annual Tax Amount $5,927
Tax Year 2020
Lot Size 0.316 Acres
Acres 0.32
Property Description
This one-of-a-kind Admire model has a bonus theater room at the rear of the home, complete with two sets of 3 person, reclining sofa/chairs, projector and screen - All this is in addition to the 4 bedrooms, 3 bathrooms and office! You are greeted by neutral tile and paint in the home's entry. To the right are a bedroom, bathroom and an office. To the left are two bedrooms with a jack-and-jill bathroom setup with double sinks and granite slab countertops. Each entry wing is blessed with ample storage for linens, games, crafting or school supplies! You will count 3 fireplaces as you tour this home; one in the living room, one in the family room and one outside, allowing you to enjoy our cool winter evenings along with the stunning sunsets. The media center in the family room has been customized to showcase a flat panel TV. The kitchen cabinets were custom made to fit the space with touches you won't find in a standard Admire floor plan. The staggered cabinets with glass inserts, granite slab counters, wood end panels and stunning chandelier will make this a place you love to cook and create in. The butler's pantry and huge walk-in pantry means you'll never run out of kitchen storage space! No corners cut, as the custom cabinetry flow seamlessly into the laundry room along with the matching granite slab counters. The master bathroom was just remodeled earlier this year with a stand alone tub, custom shower with two shower heads and frameless glass enclosure! The master closet will make your jaw drop - completely customized with drawers, shelves, stunning tile and laundry storage. This closet is one you'll truly love walking into each morning! This private, wash lot is ideal for year-round activities. Sit by the fireplace and enjoy a glass of wine or hot chocolate during the winter. Hang out by in pool during the summer. Don't forget to notice the 4 car garage! HVAC system replaced with Trane components in December of 2018, so you won't need to worry about updating them anytime soon! Our owners' pride shows throughout the home as evidenced by their choice in AC units, cabinetry, master closet and master bathroom remodel.
Location
State AZ
County Maricopa
Community Anthem Unit 23
Direction I17 & Daisy Mt, East on Daisy Mt, Right on Hastings, Left on Copper Basin, Right on Travis Trail to home on the right.
Rooms
Other Rooms Family Room, BonusGame Room
Master Bedroom Split
Den/Bedroom Plus 6
Separate Den/Office N
Interior
Interior Features Breakfast Bar, 9+ Flat Ceilings, Drink Wtr Filter Sys, Kitchen Island, Pantry, Double Vanity, Separate Shwr & Tub, High Speed Internet, Granite Counters
Heating Natural Gas
Cooling Refrigeration, Ceiling Fan(s)
Flooring Carpet, Tile
Fireplaces Type 3+ Fireplace, Exterior Fireplace, Family Room, Living Room, Gas
Fireplace Yes
Window Features Double Pane Windows
SPA None
Exterior
Exterior Feature Covered Patio(s)
Garage Dir Entry frm Garage, Electric Door Opener
Garage Spaces 4.0
Garage Description 4.0
Fence Wrought Iron
Pool Play Pool, Private
Community Features Community Pool Htd, Community Pool, Tennis Court(s), Playground, Biking/Walking Path, Clubhouse, Fitness Center
Utilities Available APS, SW Gas
Amenities Available Management
Waterfront No
View Mountain(s)
Roof Type Tile
Parking Type Dir Entry frm Garage, Electric Door Opener
Private Pool Yes
Building
Lot Description Sprinklers In Rear, Sprinklers In Front, Desert Back, Desert Front, Auto Timer H2O Front, Auto Timer H2O Back
Story 1
Builder Name Del Webb
Sewer Private Sewer
Water Pvt Water Company
Structure Type Covered Patio(s)
Schools
Elementary Schools Gavilan Peak Elementary
Middle Schools Gavilan Peak Elementary
High Schools Boulder Creek High School
School District Deer Valley Unified District
Others
HOA Name Anthem Comm Council
HOA Fee Include Maintenance Grounds
Senior Community No
Tax ID 203-06-248
Ownership Fee Simple
Acceptable Financing Cash, Conventional, VA Loan
Horse Property N
Listing Terms Cash, Conventional, VA Loan
Financing VA
Read Less Info
Want to know what your home might be worth? Contact us for a FREE valuation!

Our team is ready to help you sell your home for the highest possible price ASAP

Copyright 2024 Arizona Regional Multiple Listing Service, Inc. All rights reserved.
Bought with Keller Williams Realty Sonoran Living

"My job is to find and attract mastery-based agents to the office, protect the culture, and make sure everyone is happy! "






