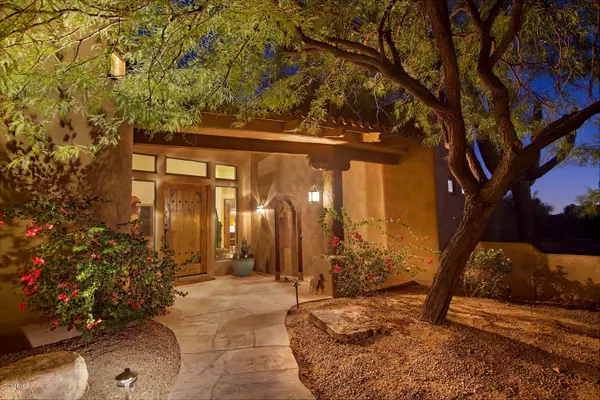$2,650,000
$2,790,000
5.0%For more information regarding the value of a property, please contact us for a free consultation.
4 Beds
3.5 Baths
5,050 SqFt
SOLD DATE : 01/15/2021
Key Details
Sold Price $2,650,000
Property Type Single Family Home
Sub Type Single Family - Detached
Listing Status Sold
Purchase Type For Sale
Square Footage 5,050 sqft
Price per Sqft $524
Subdivision N/A Section 31
MLS Listing ID 6167463
Sold Date 01/15/21
Style Territorial/Santa Fe
Bedrooms 4
HOA Y/N No
Originating Board Arizona Regional Multiple Listing Service (ARMLS)
Year Built 2001
Annual Tax Amount $7,322
Tax Year 2020
Lot Size 5.000 Acres
Acres 5.0
Property Description
Spectacular Estate on 5 acres in an excellent location in North Scottsdale.Stunning direct views of Pinnacle Peak- Mountain,Sunset & City Light Views are amazing. Home,Barn and grounds are immaculate.This property boasts QUALITY everywhere you look. The minute you open the front door you are looking at the stunning views throughout this property, Kitchen is Gorgeous open to the family room with Viking gas range,Stainless appliances,Granite countertops,Walk - in Pantry, Warming Drawer, Stone Fireplace and more, Dining room with french doors is open to the courtyard,Large Master is downstairs with fireplace, Master bath boasts Jetted Tub,2 Walk -in Closets, Separate Sinks, Tiled stone shower.2 additional bedrooms downstairs both with walk -in closets,laundry room, and Powder room. Huge Second "Mini Master " and loft with Balcony upstairs. Incredible backyard with pebble tec Pool & Spa with water feature,Huge Covered Patio with Flagstone Walkways,New Artificial Turf, Mature Landscaping and MORE AMAZING VIEWS.
Barn is incredible with fully equipped Barn/Caretaker Apartment with Kitchen,Bath and Washer/Dryer. paver walkways,Insulated ceilings,Fly System throughout,Tack Room with ROTATING SADDLE WALL ,Wash Rack with Hot & Cold Water,Huge Garage with lifts (can house up to 6 cars) that could also be a Lounge area ect , Barn Bath,Huge Hay and Shavings room,plenty of storage.9 Stalls with large runs, Auto Nelson Waterers.mats,lights,fans, The list goes on and on -Huge 1 1/4 acre turn out in front, Hot Walker, Round Pen and arena. Entire property is fenced with Iron Rail fencing & No Climb. Gated Entrance with pavers and circular drive.
Location
State AZ
County Maricopa
Community N/A Section 31
Direction North on Pima to Jomax -Right (East) on Jomax to 1st street on left (90Th Street)-Left on 90Th street to property on right.
Rooms
Other Rooms Great Room, Family Room, BonusGame Room
Master Bedroom Split
Den/Bedroom Plus 6
Separate Den/Office Y
Interior
Interior Features Master Downstairs, Walk-In Closet(s), Eat-in Kitchen, Breakfast Bar, 9+ Flat Ceilings, Drink Wtr Filter Sys, Fire Sprinklers, Wet Bar, Kitchen Island, Pantry, Double Vanity, Full Bth Master Bdrm, Separate Shwr & Tub, Tub with Jets, High Speed Internet, Granite Counters
Heating Electric
Cooling Refrigeration
Flooring Carpet, Stone, Wood
Fireplaces Type 2 Fireplace, Family Room, Master Bedroom
Fireplace Yes
Window Features Skylight(s), Wood Frames, Double Pane Windows, Low Emissivity Windows
SPA Heated, Private
Laundry Inside, Wshr/Dry HookUp Only
Exterior
Exterior Feature Circular Drive, Covered Patio(s), Playground, Private Yard
Garage Attch'd Gar Cabinets, Electric Door Opener, Extnded Lngth Garage, Over Height Garage, RV Gate, Side Vehicle Entry, Tandem
Garage Spaces 9.0
Garage Description 9.0
Fence Block, Wrought Iron
Pool Variable Speed Pump, Fenced, Heated, Private
Utilities Available APS
Amenities Available None
Waterfront No
View City Lights, Mountain(s)
Roof Type Tile, Foam
Parking Type Attch'd Gar Cabinets, Electric Door Opener, Extnded Lngth Garage, Over Height Garage, RV Gate, Side Vehicle Entry, Tandem
Building
Lot Description Sprinklers In Rear, Sprinklers In Front, Desert Back, Desert Front, Grass Back, Synthetic Grass Back, Auto Timer H2O Front, Auto Timer H2O Back
Story 2
Builder Name Sabia Construction
Sewer Septic in & Cnctd
Water City Water
Architectural Style Territorial/Santa Fe
Structure Type Circular Drive, Covered Patio(s), Playground, Private Yard
Schools
Elementary Schools Desert Sun Academy
Middle Schools Sonoran Trails Middle School
High Schools Cactus Shadows High School
School District Cave Creek Unified District
Others
HOA Fee Include No Fees
Senior Community No
Tax ID 216-85-006-B
Ownership Fee Simple
Acceptable Financing Cash, Conventional
Horse Property Y
Horse Feature Arena, Auto Water, Barn, Bridle Path Access, Hot Walker, Other, Stall, Tack Room, See Remarks
Listing Terms Cash, Conventional
Financing Cash
Read Less Info
Want to know what your home might be worth? Contact us for a FREE valuation!

Our team is ready to help you sell your home for the highest possible price ASAP

Copyright 2024 Arizona Regional Multiple Listing Service, Inc. All rights reserved.
Bought with Sterling Fine Properties

"My job is to find and attract mastery-based agents to the office, protect the culture, and make sure everyone is happy! "






