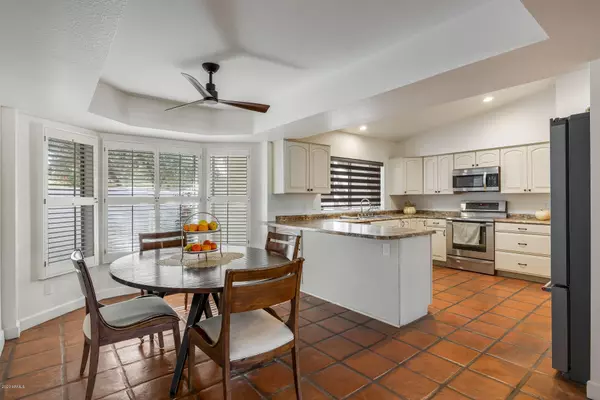$899,000
$899,000
For more information regarding the value of a property, please contact us for a free consultation.
4 Beds
3 Baths
3,516 SqFt
SOLD DATE : 01/15/2021
Key Details
Sold Price $899,000
Property Type Single Family Home
Sub Type Single Family - Detached
Listing Status Sold
Purchase Type For Sale
Square Footage 3,516 sqft
Price per Sqft $255
Subdivision Desert Wind
MLS Listing ID 6165361
Sold Date 01/15/21
Style Territorial/Santa Fe
Bedrooms 4
HOA Y/N No
Originating Board Arizona Regional Multiple Listing Service (ARMLS)
Year Built 1980
Annual Tax Amount $5,340
Tax Year 2020
Lot Size 0.827 Acres
Acres 0.83
Property Description
Welcome to this great home in a highly desirable area w/an EXTRA large corner lot! You'll notice the pride of ownership in virtually every home and will love the mountain views! Walk in & immediately feel the openness with this great room floor plan. This 4BR/3Bath home has amazing bones to make this home your luxury estate! This single level home has ceiling fans & shutters thru-out, several seating areas & 3 fireplaces! One of the fireplaces is in the M-BR sitting room with built in shelving. All the door hardware & bath lighting has been recently changed to oil rubbed bronze & there is new LED lighting and wiring in several areas. There is a 3 car detached garage w/a large storage area & an enclosed Casita w/a beehive fireplace! The huge yard features a fenced pool, several citrus trees, raised planters waiting for their new owner to plant some seeds. There is plenty of room for an addition, sport court or storage for your toys! It is important to note that Thunderbird Rd dead ends at this location and is considered a neighborhood road. Centrally located close to the 101, Kierland, excellent dining and shopping and just a few minutes walk to Northsight Park. Make this home your own!
Location
State AZ
County Maricopa
Community Desert Wind
Direction East on Thunderbird, South or right on 81st St to Sharon, West or right on Sharon to home on the right. Home is on NW corner of 81st & Sharon.
Rooms
Other Rooms Separate Workshop, Great Room, Family Room
Master Bedroom Not split
Den/Bedroom Plus 4
Separate Den/Office N
Interior
Interior Features Breakfast Bar, Vaulted Ceiling(s), Double Vanity, Full Bth Master Bdrm, High Speed Internet
Heating Electric
Cooling Refrigeration, Programmable Thmstat, Ceiling Fan(s)
Flooring Carpet, Tile
Fireplaces Type Other (See Remarks), 3+ Fireplace, Two Way Fireplace, Family Room, Master Bedroom
Fireplace Yes
Window Features Skylight(s)
SPA None
Exterior
Exterior Feature Circular Drive, Covered Patio(s), Playground, Patio
Garage Electric Door Opener, RV Gate, Separate Strge Area, Detached, RV Access/Parking
Garage Spaces 3.0
Garage Description 3.0
Fence Block
Pool Fenced, Private
Community Features Playground, Biking/Walking Path
Utilities Available APS
Amenities Available None
Waterfront No
View Mountain(s)
Roof Type Tile,Built-Up
Accessibility Bath Grab Bars
Parking Type Electric Door Opener, RV Gate, Separate Strge Area, Detached, RV Access/Parking
Private Pool Yes
Building
Lot Description Sprinklers In Rear, Sprinklers In Front, Corner Lot, Desert Front, Grass Back
Story 1
Builder Name unknown
Sewer Sewer in & Cnctd, Public Sewer
Water City Water
Architectural Style Territorial/Santa Fe
Structure Type Circular Drive,Covered Patio(s),Playground,Patio
Schools
Elementary Schools Sonoran Sky Elementary School - Scottsdale
Middle Schools Desert Shadows Elementary School
High Schools Horizon School
School District Paradise Valley Unified District
Others
HOA Fee Include No Fees
Senior Community No
Tax ID 175-02-054
Ownership Fee Simple
Acceptable Financing Cash, Conventional
Horse Property N
Listing Terms Cash, Conventional
Financing Cash
Read Less Info
Want to know what your home might be worth? Contact us for a FREE valuation!

Our team is ready to help you sell your home for the highest possible price ASAP

Copyright 2024 Arizona Regional Multiple Listing Service, Inc. All rights reserved.
Bought with My Home Group Real Estate

"My job is to find and attract mastery-based agents to the office, protect the culture, and make sure everyone is happy! "






