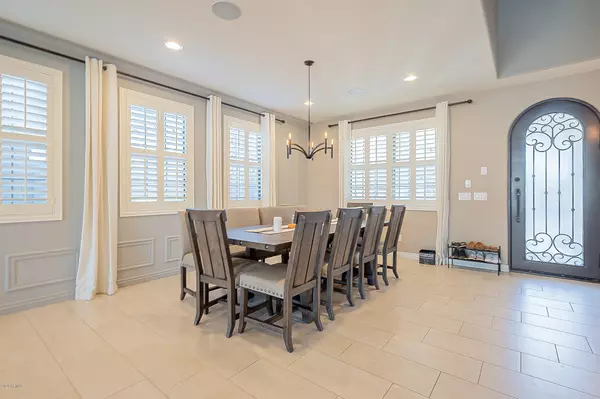$670,000
$669,900
For more information regarding the value of a property, please contact us for a free consultation.
4 Beds
3.5 Baths
3,427 SqFt
SOLD DATE : 01/05/2021
Key Details
Sold Price $670,000
Property Type Single Family Home
Sub Type Single Family - Detached
Listing Status Sold
Purchase Type For Sale
Square Footage 3,427 sqft
Price per Sqft $195
Subdivision Paradise Cove At The Islands
MLS Listing ID 6159989
Sold Date 01/05/21
Style Contemporary
Bedrooms 4
HOA Fees $163/mo
HOA Y/N Yes
Originating Board Arizona Regional Multiple Listing Service (ARMLS)
Year Built 2015
Annual Tax Amount $2,918
Tax Year 2019
Lot Size 7,031 Sqft
Acres 0.16
Property Description
Stunning Former Model Home is now available in Paradise Cove! This amazing home features a Chef's Dream Kitchen with a HUGE island for serving banquet style for entertaining along with a industrial size stainless steel fridge, gas cooktop, Shaker Style dark wood with stager upper cabinets, very large walk-in pantry with endless shelves, all bathrooms have decorative tile wrapped showers with upgraded vanities, updated light throughout, master bathroom has a HUGE shower with separate soaking tub and spacious walk-in closet. The loft upstairs is the perfect getaway bonus room to watch the game or movie, upstairs laundry room is idea, epoxy garage floor in the tandem(3 car over-sized garage), built in BBQ and Firepit in the back yard with synthetic grass area with pavers and more!
Location
State AZ
County Maricopa
Community Paradise Cove At The Islands
Direction Head east on Warner Rd and turn right on Islands Drive, turn right on Sea Fog Drive, turn left on Sea Fog Drive- home is on the right.
Rooms
Other Rooms Loft, Family Room
Master Bedroom Upstairs
Den/Bedroom Plus 6
Separate Den/Office Y
Interior
Interior Features Upstairs, Eat-in Kitchen, Breakfast Bar, 9+ Flat Ceilings, Drink Wtr Filter Sys, Soft Water Loop, Vaulted Ceiling(s), Kitchen Island, Pantry, Double Vanity, Full Bth Master Bdrm, Separate Shwr & Tub, Granite Counters
Heating Natural Gas
Cooling Refrigeration, Programmable Thmstat, Ceiling Fan(s)
Flooring Carpet, Tile, Wood
Fireplaces Number No Fireplace
Fireplaces Type Fire Pit, None
Fireplace No
Window Features ENERGY STAR Qualified Windows,Double Pane Windows,Low Emissivity Windows
SPA None
Laundry Engy Star (See Rmks)
Exterior
Exterior Feature Covered Patio(s), Patio, Built-in Barbecue
Garage Dir Entry frm Garage, Electric Door Opener, Extnded Lngth Garage
Garage Spaces 3.0
Garage Description 3.0
Fence Block
Pool None
Community Features Gated Community, Playground, Biking/Walking Path
Utilities Available SRP, SW Gas
Amenities Available Management, Rental OK (See Rmks)
Waterfront No
Roof Type Tile
Parking Type Dir Entry frm Garage, Electric Door Opener, Extnded Lngth Garage
Private Pool No
Building
Lot Description Sprinklers In Rear, Sprinklers In Front, Desert Back, Desert Front, Gravel/Stone Front, Gravel/Stone Back, Synthetic Grass Back, Auto Timer H2O Front
Story 2
Builder Name Cal-Atlantic Homes
Sewer Public Sewer
Water City Water
Architectural Style Contemporary
Structure Type Covered Patio(s),Patio,Built-in Barbecue
Schools
Elementary Schools Shumway Elementary School
Middle Schools Willis Junior High School
High Schools Chandler High School
School District Chandler Unified District
Others
HOA Name Paradise Cove
HOA Fee Include Maintenance Grounds
Senior Community No
Tax ID 310-03-428
Ownership Fee Simple
Acceptable Financing Cash, Conventional, VA Loan
Horse Property N
Listing Terms Cash, Conventional, VA Loan
Financing Conventional
Read Less Info
Want to know what your home might be worth? Contact us for a FREE valuation!

Our team is ready to help you sell your home for the highest possible price ASAP

Copyright 2024 Arizona Regional Multiple Listing Service, Inc. All rights reserved.
Bought with Realty ONE Group

"My job is to find and attract mastery-based agents to the office, protect the culture, and make sure everyone is happy! "






