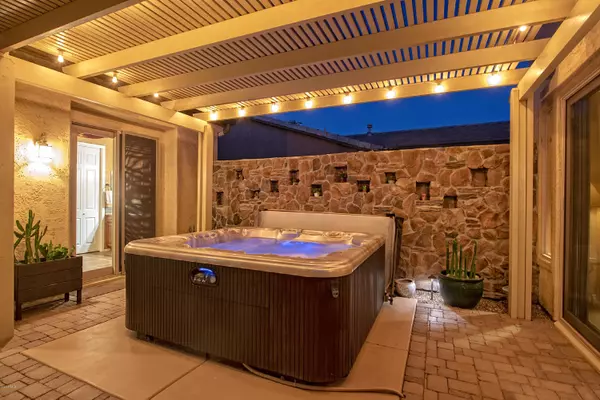$582,000
$572,500
1.7%For more information regarding the value of a property, please contact us for a free consultation.
3 Beds
3 Baths
2,351 SqFt
SOLD DATE : 11/24/2020
Key Details
Sold Price $582,000
Property Type Single Family Home
Sub Type Single Family - Detached
Listing Status Sold
Purchase Type For Sale
Square Footage 2,351 sqft
Price per Sqft $247
Subdivision Trilogy At Vistancia
MLS Listing ID 6143954
Sold Date 11/24/20
Style Santa Barbara/Tuscan
Bedrooms 3
HOA Fees $259/qua
HOA Y/N Yes
Originating Board Arizona Regional Multiple Listing Service (ARMLS)
Year Built 2005
Annual Tax Amount $4,231
Tax Year 2020
Lot Size 10,406 Sqft
Acres 0.24
Property Description
BEAUTIFUL Tuscan Serenitas with GUEST CASITA & POOL on a large N/S PRIVATE lot. This home has 3BR,3BA & DEN. Mature landscaping greets you w/ a PRIVATE paver courtyard, decorative stone wall, lighted pergola & spa. Step inside the rotunda & notice UPGRADES GALORE! Spacious kitchen features a large island/breakfast bar, raised panel hickory cabinets w/staggered uppers & glass fronts, granite tile c-tops, designer back splash, SS gas appliances, RO & pendant/under cabinet lighting. CUSTOM window coverings & tile/wood t/o. Large owner's retreat w/bay window, dual vanities, framed mirrors, his/her closets, oversized tile shower & access to courtyard spa. 2nd bath & casita bath are UPGRADED W/DESIGNER touches as well. Secluded off the rotunda is a private office that overlooks the courtyard. Great room w/gas fireplace & dining room overlook the BACKYARD OASIS w/a huge travertine ext patio & SPECTACULAR heated pool, ext lighted pergola, cozy built-in fireplace w/sitting area & BBQ/bar. Above the pool is a secluded area to take in some sun or just relax with a book. This is an ENTERTAINER'S DREAM home with plenty of room for parties, family & friends to enjoy.
Updates: Exterior of home was painted in 2019 & A/C replaced in 2014 (smaller unit) & 2019 (larger unit). Garage has an area for a workbench, golf cart or motorcycle. See Upgrade list in document tab.
Location
State AZ
County Maricopa
Community Trilogy At Vistancia
Direction 5 miles West on Happy Valley to Trilogy Blvd, turn left, through the gate, L on Blue Sky, R on 125th Dr, stay to the left at the fork in the road, R on Pinnacle Vista. Home is on the right.
Rooms
Other Rooms Guest Qtrs-Sep Entrn, Great Room
Master Bedroom Split
Den/Bedroom Plus 4
Separate Den/Office Y
Interior
Interior Features Eat-in Kitchen, Breakfast Bar, 9+ Flat Ceilings, Fire Sprinklers, No Interior Steps, Kitchen Island, Pantry, 3/4 Bath Master Bdrm, Double Vanity, High Speed Internet, Granite Counters
Heating Natural Gas
Cooling Refrigeration, Programmable Thmstat, Ceiling Fan(s)
Flooring Tile, Wood
Fireplaces Type 2 Fireplace, Exterior Fireplace, Family Room, Gas
Fireplace Yes
Window Features Vinyl Frame,Double Pane Windows,Low Emissivity Windows
SPA Above Ground
Exterior
Exterior Feature Covered Patio(s), Private Yard, Built-in Barbecue, Separate Guest House
Garage Dir Entry frm Garage, Electric Door Opener, Extnded Lngth Garage
Garage Spaces 2.0
Garage Description 2.0
Fence Wrought Iron
Pool Variable Speed Pump, Fenced, Heated, Private
Community Features Gated Community, Community Spa Htd, Community Pool Htd, Golf, Tennis Court(s), Playground, Biking/Walking Path, Clubhouse, Fitness Center
Utilities Available APS, SW Gas
Amenities Available Management, Rental OK (See Rmks)
Waterfront No
Roof Type Tile
Parking Type Dir Entry frm Garage, Electric Door Opener, Extnded Lngth Garage
Private Pool Yes
Building
Lot Description Sprinklers In Rear, Sprinklers In Front, Desert Back, Desert Front, Auto Timer H2O Front, Auto Timer H2O Back
Story 1
Builder Name Shea Homes
Sewer Public Sewer
Water City Water
Architectural Style Santa Barbara/Tuscan
Structure Type Covered Patio(s),Private Yard,Built-in Barbecue, Separate Guest House
Schools
Elementary Schools Adult
Middle Schools Adult
High Schools Adult
School District Peoria Unified School District
Others
HOA Name Trilogy ar Vistancia
HOA Fee Include Maintenance Grounds,Street Maint
Senior Community Yes
Tax ID 510-02-854
Ownership Fee Simple
Acceptable Financing Cash, Conventional, FHA
Horse Property N
Listing Terms Cash, Conventional, FHA
Financing Conventional
Special Listing Condition Age Restricted (See Remarks)
Read Less Info
Want to know what your home might be worth? Contact us for a FREE valuation!

Our team is ready to help you sell your home for the highest possible price ASAP

Copyright 2024 Arizona Regional Multiple Listing Service, Inc. All rights reserved.
Bought with RETHINK Real Estate

"My job is to find and attract mastery-based agents to the office, protect the culture, and make sure everyone is happy! "






