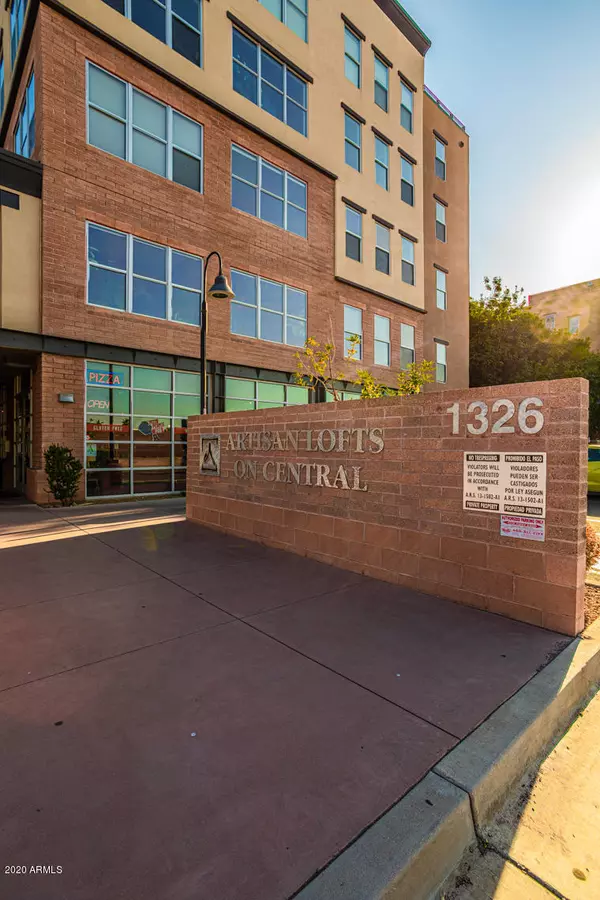$558,000
$565,000
1.2%For more information regarding the value of a property, please contact us for a free consultation.
2 Beds
2 Baths
1,800 SqFt
SOLD DATE : 12/11/2020
Key Details
Sold Price $558,000
Property Type Single Family Home
Sub Type Loft Style
Listing Status Sold
Purchase Type For Sale
Square Footage 1,800 sqft
Price per Sqft $310
Subdivision Artisan On Central
MLS Listing ID 6137463
Sold Date 12/11/20
Style Contemporary
Bedrooms 2
HOA Fees $510/mo
HOA Y/N Yes
Originating Board Arizona Regional Multiple Listing Service (ARMLS)
Year Built 2004
Annual Tax Amount $3,344
Tax Year 2019
Lot Size 102 Sqft
Property Description
Beautiful corner top-floor penthouse loft with a view in prime Downtown Phoenix. This creative home offers a signature architectural experience w/ superbly crafted detail: custom interior by Will Bruder FAIA. Showpiece features two levels of spacious living and a third level with access to a large, private roof deck. Finished deck features built-in planters and outstanding views of Camelback Mountain and downtown city lights. This loft-home features highly custom upgrades. Site amenities include an outdoor heated pool and spa on the ground floor, a landscaped walking path, and an indoor parking. Artisan Lofts is a very neighborly and quiet complex conveniently located near parks, sports complexes, and all the downtown amenities you would expect from a true urban loft experience. WOW! more: New to Market! Beautiful corner top-floor penthouse loft with a view in prime Downtown Phoenix. This creative loft offers a signature architectural experience: superbly crafted detail with custom interiors by Mark Ryan FAIA and a recent refresh by Will Bruder FAIA.
This showpiece features two levels of spacious living and third level access to a large, private roof deck. Finished deck features built-in planters and outstanding views of Camelback Mountain and downtown city lights. This loft-home features HIGHLY custom upgrades. Site amenities include an outdoor heated pool and spa on the ground floor, a landscaped walking path, and indoor parking.
This creative loft offers a signature architectural experience that combines thoughtful design, superbly crafted execution of detail with a relaxed urban lifestyle that is perfectly aligned with our desert location.
Architect Mark Ryan designed the original loft build-out, taking inspiration from desert forms, including a subtle shade of panel color, custom steel staircase and clean expressive forms in total harmony with the region.
Architect Will Bruder was commissioned for an interior update, reorganizing the space to the current owners taste, lifestyle and significant art and photograph collection. Choosing a cement gray pallet added visual warmth and creates a perfect gallery-like backdrop for art and imagery. Bruder created a rooftop oasis, complete with deck, custom resin panel and built in planters allowing for al fresco interaction with the city life and a bird's eye view of neighboring high rises and mountain vistas.
This home include automated shades and lighting as well as numerous built-in details and high end appliances. Custom Concrete Countertops define the large open kitchen. A sweeping staircase in rolled steel creates a dramatic walkway to the top loft space which include the owners suite, walk-in closet, open office/den and stairway access to the roof deck.
The entry level offers an open loft style great-room, with generous kitchen, bedroom and bath. Floor to ceiling window with automated blinds allow for magnificent views and beautiful light. This home is on the SE corner of the building and is perfectly sighted to include dramatic downtown views, city lights and a view of Camelback Mountain to the east.
Artisan Lofts is a very neighborly and quiet complex conveniently located near parks, sports complexes, and all the downtown amenities you would expect from a true urban loft.
The location is close to all the downtown conveniences such as light-rail access, library, art museums, ASU downtown campus, cultural centers, Hance Park and more. The loft is clearly irreplaceable at the offering price.
Location
State AZ
County Maricopa
Community Artisan On Central
Direction South on Central past Lynwood then west to Property
Rooms
Other Rooms Loft, Great Room
Master Bedroom Split
Den/Bedroom Plus 4
Separate Den/Office Y
Interior
Interior Features Upstairs, Breakfast Bar, 9+ Flat Ceilings, Fire Sprinklers, Other, Kitchen Island, 3/4 Bath Master Bdrm, High Speed Internet
Heating Electric, Other, See Remarks
Cooling Refrigeration, See Remarks
Flooring Concrete, Other
Fireplaces Number No Fireplace
Fireplaces Type None
Fireplace No
Window Features Skylight(s),Double Pane Windows
SPA None
Laundry Wshr/Dry HookUp Only
Exterior
Exterior Feature Balcony
Garage Assigned, Community Structure
Garage Spaces 2.0
Garage Description 2.0
Fence None
Pool None
Community Features Gated Community, Community Spa Htd, Community Spa, Community Pool Htd, Community Pool, Near Light Rail Stop, Near Bus Stop, Clubhouse, Fitness Center
Utilities Available APS
Amenities Available Management, Rental OK (See Rmks)
Waterfront No
View City Lights, Mountain(s)
Roof Type See Remarks,Foam
Parking Type Assigned, Community Structure
Private Pool No
Building
Lot Description Corner Lot
Story 2
Builder Name Wespac
Sewer Public Sewer
Water City Water
Architectural Style Contemporary
Structure Type Balcony
Schools
Elementary Schools Kenilworth Elementary School
Middle Schools Phoenix Prep Academy
High Schools Central High School
School District Phoenix Union High School District
Others
HOA Name associated asset mgt
HOA Fee Include Sewer,Maintenance Grounds,Trash,Water,Roof Replacement,Maintenance Exterior
Senior Community No
Tax ID 111-33-176
Ownership Condominium
Acceptable Financing Cash, Conventional
Horse Property N
Listing Terms Cash, Conventional
Financing Conventional
Read Less Info
Want to know what your home might be worth? Contact us for a FREE valuation!

Our team is ready to help you sell your home for the highest possible price ASAP

Copyright 2024 Arizona Regional Multiple Listing Service, Inc. All rights reserved.
Bought with HomeSmart

"My job is to find and attract mastery-based agents to the office, protect the culture, and make sure everyone is happy! "






