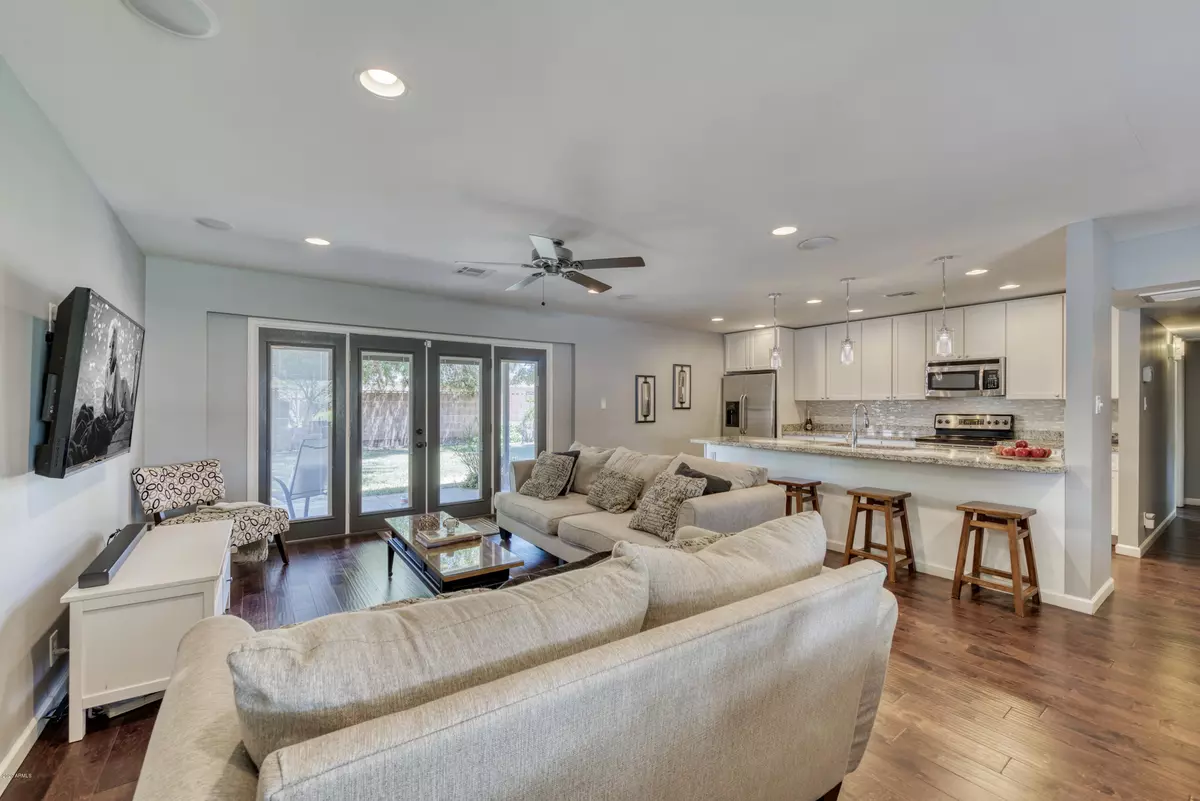$415,250
$399,000
4.1%For more information regarding the value of a property, please contact us for a free consultation.
3 Beds
2 Baths
1,450 SqFt
SOLD DATE : 07/08/2020
Key Details
Sold Price $415,250
Property Type Single Family Home
Sub Type Single Family - Detached
Listing Status Sold
Purchase Type For Sale
Square Footage 1,450 sqft
Price per Sqft $286
Subdivision Park Central Unit 1
MLS Listing ID 6086965
Sold Date 07/08/20
Style Ranch
Bedrooms 3
HOA Y/N No
Originating Board Arizona Regional Multiple Listing Service (ARMLS)
Year Built 1955
Annual Tax Amount $1,580
Tax Year 2019
Lot Size 6,617 Sqft
Acres 0.15
Property Description
This residence exudes graceful living & boasts an unsurpassed central locale, seconds from shopping and dining. It truly doesn't get better! Absolutely stunning and carefully maintained, featuring beautifully upgraded spaces throughout, with 3 spacious bdrms and 2 gorgeous baths. Open concept floor plan, which flows seamlessly for entertaining. Hand scraped espresso birch wood floors throughout, designer color palette, recessed lighting and French Doors to patio. Gorgeous kitchen features breakfast bar, granite countertops, upgraded lighting, stainless steel appliances and white cabinets. Master bedroom features large walk in closet. Upgraded bathrooms with granite counters and storage. Lush green landscape with covered patio, mature trees, and plenty of backyard space for recreation.
Location
State AZ
County Maricopa
Community Park Central Unit 1
Direction South on 6th Ave, East on Flower to the residence on the left
Rooms
Other Rooms Great Room
Den/Bedroom Plus 3
Separate Den/Office N
Interior
Interior Features Eat-in Kitchen, Breakfast Bar, No Interior Steps, Kitchen Island, 3/4 Bath Master Bdrm, Double Vanity, High Speed Internet, Granite Counters
Heating Natural Gas
Cooling Refrigeration, Ceiling Fan(s)
Flooring Carpet, Laminate, Tile
Fireplaces Number No Fireplace
Fireplaces Type None
Fireplace No
Window Features Double Pane Windows
SPA None
Exterior
Exterior Feature Covered Patio(s), Playground
Garage Separate Strge Area
Carport Spaces 1
Fence Block, Wood
Pool None
Community Features Near Light Rail Stop, Near Bus Stop
Utilities Available APS, SW Gas
Amenities Available None
Waterfront No
Roof Type Composition
Accessibility Remote Devices
Parking Type Separate Strge Area
Private Pool No
Building
Lot Description Sprinklers In Rear, Sprinklers In Front, Alley, Grass Front, Grass Back
Story 1
Builder Name Unknown
Sewer Sewer in & Cnctd, Public Sewer
Water City Water
Architectural Style Ranch
Structure Type Covered Patio(s),Playground
Schools
Elementary Schools Encanto School
Middle Schools Osborn Middle School
High Schools Central High School
School District Phoenix Union High School District
Others
HOA Fee Include No Fees
Senior Community No
Tax ID 118-38-053
Ownership Fee Simple
Acceptable Financing Cash, Conventional, FHA, VA Loan
Horse Property N
Listing Terms Cash, Conventional, FHA, VA Loan
Financing Conventional
Read Less Info
Want to know what your home might be worth? Contact us for a FREE valuation!

Our team is ready to help you sell your home for the highest possible price ASAP

Copyright 2024 Arizona Regional Multiple Listing Service, Inc. All rights reserved.
Bought with Keller Williams Realty Biltmore Partners

"My job is to find and attract mastery-based agents to the office, protect the culture, and make sure everyone is happy! "






