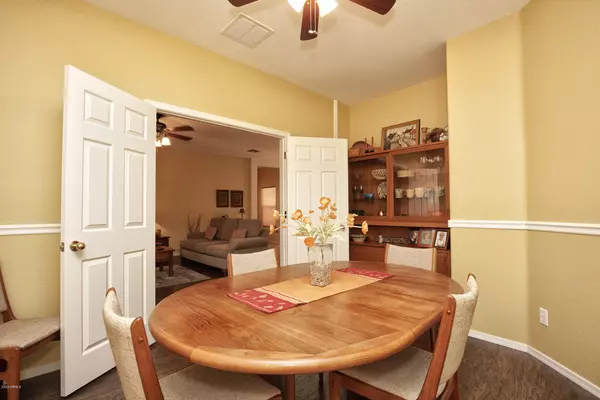$285,000
$285,000
For more information regarding the value of a property, please contact us for a free consultation.
3 Beds
2 Baths
1,587 SqFt
SOLD DATE : 10/13/2020
Key Details
Sold Price $285,000
Property Type Single Family Home
Sub Type Single Family - Detached
Listing Status Sold
Purchase Type For Sale
Square Footage 1,587 sqft
Price per Sqft $179
Subdivision Surprise Farms Phase 3 Parcel 6
MLS Listing ID 6124933
Sold Date 10/13/20
Style Ranch
Bedrooms 3
HOA Fees $60/qua
HOA Y/N Yes
Originating Board Arizona Regional Multiple Listing Service (ARMLS)
Year Built 2005
Annual Tax Amount $1,212
Tax Year 2019
Lot Size 5,125 Sqft
Acres 0.12
Property Description
This Adorable single story home is located in the desirable Surprise Farms neighborhood. It has an open concept floor plan. Gorgeous kitchen, with new granite, and sink. Stainless steel appliances new in 2016, gas stove, and pull out cabinets. With this home you can have a den or formal dinning room whichever suits your life style. 3 bedroom split floor plan. Master bedroom has a walk in closet, separate tub and shower. The backyard is so peaceful, with a Spa, turf lawn. New HVAC 2020. Newer paint indoor and out. Low voltage outdoor lights . Located close to shopping and easy 303 access. If you are looking for the perfect home that has been taken care of with love this is a property you will not want to miss.
Location
State AZ
County Maricopa
Community Surprise Farms Phase 3 Parcel 6
Direction From Bell Rd turn South onto W 175th Ave, right onto W Surprise Farms Loop N. Right onto W Lundberg St. the destination will be on your right.
Rooms
Other Rooms Great Room
Master Bedroom Split
Den/Bedroom Plus 4
Separate Den/Office Y
Interior
Interior Features Pantry, Separate Shwr & Tub, Granite Counters
Heating Electric
Cooling Refrigeration
Flooring Carpet, Laminate, Tile
Fireplaces Number No Fireplace
Fireplaces Type None
Fireplace No
SPA Above Ground,Heated,Private
Exterior
Garage Dir Entry frm Garage, Electric Door Opener, Unassigned
Garage Spaces 2.0
Garage Description 2.0
Fence Block
Pool None
Utilities Available APS, SW Gas
Amenities Available Rental OK (See Rmks)
Waterfront No
Roof Type Tile
Parking Type Dir Entry frm Garage, Electric Door Opener, Unassigned
Private Pool No
Building
Lot Description Desert Back, Desert Front, Gravel/Stone Front, Synthetic Grass Back, Auto Timer H2O Front, Auto Timer H2O Back
Story 1
Sewer Public Sewer
Water City Water
Architectural Style Ranch
Schools
Elementary Schools Western Peaks Elementary
Middle Schools Western Peaks Elementary
High Schools Willow Canyon High School
School District Dysart Unified District
Others
HOA Name City Property Man.
HOA Fee Include Maintenance Grounds
Senior Community No
Tax ID 502-02-577
Ownership Fee Simple
Acceptable Financing Cash, Conventional, FHA, VA Loan
Horse Property N
Listing Terms Cash, Conventional, FHA, VA Loan
Financing Conventional
Read Less Info
Want to know what your home might be worth? Contact us for a FREE valuation!

Our team is ready to help you sell your home for the highest possible price ASAP

Copyright 2024 Arizona Regional Multiple Listing Service, Inc. All rights reserved.
Bought with Century 21 Arizona Foothills

"My job is to find and attract mastery-based agents to the office, protect the culture, and make sure everyone is happy! "






