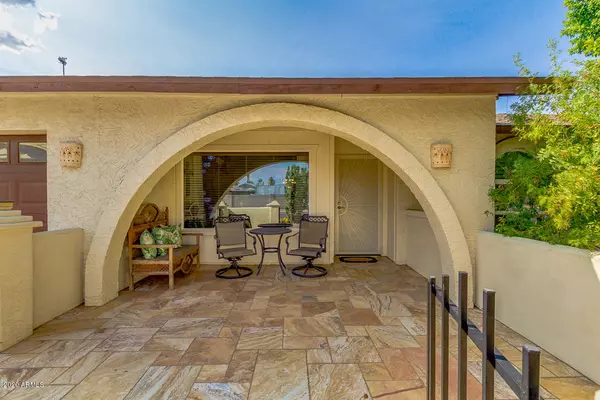$395,000
$349,000
13.2%For more information regarding the value of a property, please contact us for a free consultation.
4 Beds
2 Baths
1,876 SqFt
SOLD DATE : 09/15/2020
Key Details
Sold Price $395,000
Property Type Single Family Home
Sub Type Single Family - Detached
Listing Status Sold
Purchase Type For Sale
Square Footage 1,876 sqft
Price per Sqft $210
Subdivision Saratoga Square
MLS Listing ID 6118967
Sold Date 09/15/20
Style Ranch
Bedrooms 4
HOA Y/N No
Originating Board Arizona Regional Multiple Listing Service (ARMLS)
Year Built 1980
Annual Tax Amount $1,572
Tax Year 2019
Lot Size 9,627 Sqft
Acres 0.22
Property Description
Welcome to an exquisite Ranch Style Home nestled in the heart of Chandler. This home has ALL the attention to detail in ALL the right places. The Remodeled 4 Bedroom 2 Bath Home is much larger than you would imagine with vaulted ceiling, a HUGE Great Room and formal dining room. The Remodeled Kitchen is both spacious and beautiful featuring all of the amenities of a chef's kitchen with custom cabinetry, gorgeous Granite sprawling counter tops, custom backsplash, black appliances, custom lighting and a breakfast room. The large master suite with plenty of space to unwind features a remodeled master bath with walk-in shower and french doors lead to private patio. The Resort Style backyard is a private outdoor oasis with lush green grass, walls of mature trees, 2 fountains, fire pit outdoor kitchen area fit for a Grill King or Queen, detached workshop and not 1, but 2 storage rooms and a HUGE covered patio with custom ceiling and lighting. NO HOA! A short distance to all the favorite places to shop with quick access to the 101, 60 and 202 freeways for easy commuting. Do you want everything? Here it is!! Make your friends jealous and book your showing today!
Location
State AZ
County Maricopa
Community Saratoga Square
Direction East on Elliot to Central Dr, South to Palo Verde, East to 2nd Home on left!
Rooms
Other Rooms Great Room
Den/Bedroom Plus 4
Separate Den/Office N
Interior
Interior Features Eat-in Kitchen, Breakfast Bar, No Interior Steps, Vaulted Ceiling(s), Kitchen Island, 3/4 Bath Master Bdrm, High Speed Internet, Granite Counters
Heating Electric
Cooling Refrigeration, Ceiling Fan(s)
Flooring Tile
Fireplaces Number No Fireplace
Fireplaces Type None
Fireplace No
Window Features Double Pane Windows,Low Emissivity Windows
SPA None
Laundry Wshr/Dry HookUp Only
Exterior
Exterior Feature Covered Patio(s), Private Yard
Garage Spaces 2.0
Garage Description 2.0
Fence Block
Pool None
Community Features Near Bus Stop
Utilities Available SRP
Amenities Available None
Waterfront No
Roof Type Composition
Private Pool No
Building
Lot Description Desert Back, Desert Front, Grass Back
Story 1
Builder Name Unkown
Sewer Public Sewer
Water City Water
Architectural Style Ranch
Structure Type Covered Patio(s),Private Yard
New Construction Yes
Schools
Elementary Schools Pomeroy Elementary School
Middle Schools Hendrix Junior High School
High Schools Dobson High School
School District Mesa Unified District
Others
HOA Fee Include No Fees
Senior Community No
Tax ID 302-89-087
Ownership Fee Simple
Acceptable Financing Cash, Conventional, FHA, VA Loan
Horse Property N
Listing Terms Cash, Conventional, FHA, VA Loan
Financing Conventional
Read Less Info
Want to know what your home might be worth? Contact us for a FREE valuation!

Our team is ready to help you sell your home for the highest possible price ASAP

Copyright 2024 Arizona Regional Multiple Listing Service, Inc. All rights reserved.
Bought with Berkshire Hathaway HomeServices Arizona Properties

"My job is to find and attract mastery-based agents to the office, protect the culture, and make sure everyone is happy! "






