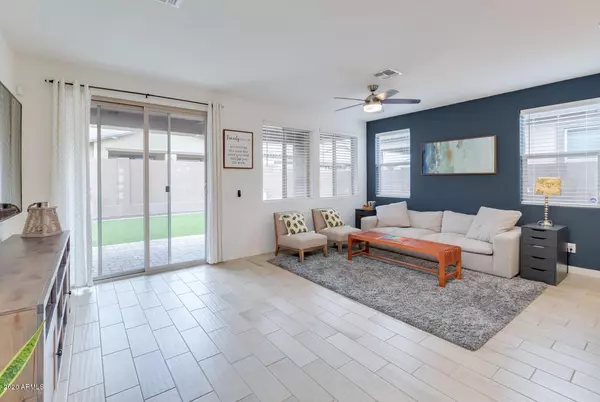$376,500
$374,900
0.4%For more information regarding the value of a property, please contact us for a free consultation.
3 Beds
2 Baths
1,845 SqFt
SOLD DATE : 08/27/2020
Key Details
Sold Price $376,500
Property Type Single Family Home
Sub Type Single Family - Detached
Listing Status Sold
Purchase Type For Sale
Square Footage 1,845 sqft
Price per Sqft $204
Subdivision Eastmark Development Unit 7 North Parcels 7-13 Thr
MLS Listing ID 6108147
Sold Date 08/27/20
Style Santa Barbara/Tuscan
Bedrooms 3
HOA Fees $100/mo
HOA Y/N Yes
Originating Board Arizona Regional Multiple Listing Service (ARMLS)
Year Built 2017
Annual Tax Amount $2,780
Tax Year 2019
Lot Size 5,400 Sqft
Acres 0.12
Property Description
This open concept home is absolutely stunning with 3 BR's, 2 BA's, and a den; it has the perfect space for entertaining! The kitchen has beautiful, white, staggered cabinets, white quartz countertops, double ovens, a large island, and a gas range great for anyone who has a love for cooking & hosting! The entire home is upgraded with beautiful neutral flooring and light fixtures through out. The bathrooms each have squared sinks, gorgeous backsplash, and the master bath includes a huge, upgraded shower! The backyard has new turf & pavers for low maintenance. And this adorable home is located right across a greenbelt and a little park with a fire pit. Come find out why Eastmark is rated the #1 community in AZ with its resort style community pool, games, and many events!
Location
State AZ
County Maricopa
Community Eastmark Development Unit 7 North Parcels 7-13 Thr
Direction East on Ray, left onto S Eastmark Pkwy, right on Palladium Dr, left onto Aileron, and left on Ampere - house is 2nd home on the left.
Rooms
Master Bedroom Split
Den/Bedroom Plus 4
Separate Den/Office Y
Interior
Interior Features 9+ Flat Ceilings, Pantry, Double Vanity, Full Bth Master Bdrm
Heating Natural Gas, ENERGY STAR Qualified Equipment
Cooling Refrigeration, Programmable Thmstat, Ceiling Fan(s), ENERGY STAR Qualified Equipment
Flooring Carpet, Tile
Fireplaces Number No Fireplace
Fireplaces Type None
Fireplace No
SPA None
Laundry Engy Star (See Rmks), Wshr/Dry HookUp Only
Exterior
Garage Spaces 2.0
Garage Description 2.0
Fence Block
Pool None
Community Features Community Pool Htd, Community Pool, Lake Subdivision, Playground, Biking/Walking Path, Clubhouse
Utilities Available SRP, SW Gas
Waterfront No
Roof Type Tile
Private Pool No
Building
Lot Description Desert Front, Dirt Back, Gravel/Stone Back, Grass Front, Synthetic Grass Back
Story 1
Builder Name Shea
Sewer Public Sewer
Water City Water
Architectural Style Santa Barbara/Tuscan
Schools
Elementary Schools Silver Valley Elementary
Middle Schools Eastmark High School
High Schools Eastmark High School
School District Queen Creek Unified District
Others
HOA Name DMB Community Life
HOA Fee Include Maintenance Grounds,Street Maint
Senior Community No
Tax ID 304-32-331
Ownership Fee Simple
Acceptable Financing Cash, Conventional, FHA, VA Loan
Horse Property N
Listing Terms Cash, Conventional, FHA, VA Loan
Financing Conventional
Read Less Info
Want to know what your home might be worth? Contact us for a FREE valuation!

Our team is ready to help you sell your home for the highest possible price ASAP

Copyright 2024 Arizona Regional Multiple Listing Service, Inc. All rights reserved.
Bought with West USA Realty

"My job is to find and attract mastery-based agents to the office, protect the culture, and make sure everyone is happy! "






