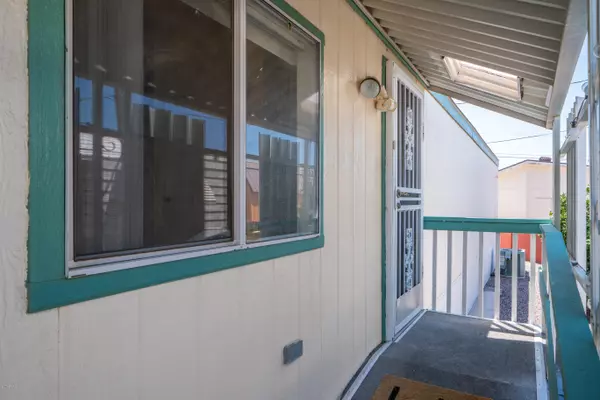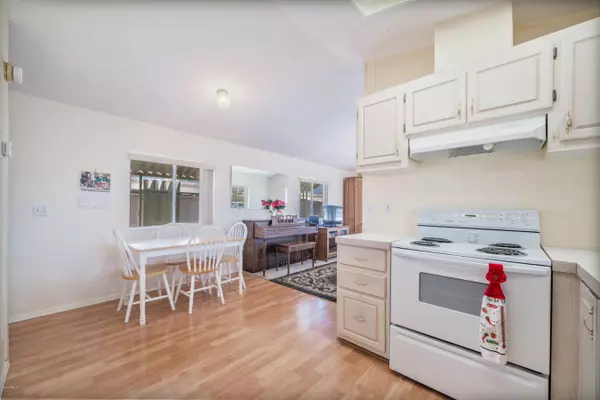$31,000
$35,000
11.4%For more information regarding the value of a property, please contact us for a free consultation.
2 Beds
2 Baths
960 SqFt
SOLD DATE : 08/20/2020
Key Details
Sold Price $31,000
Property Type Mobile Home
Sub Type Mfg/Mobile Housing
Listing Status Sold
Purchase Type For Sale
Square Footage 960 sqft
Price per Sqft $32
Subdivision Trail Riders Ranch 55+ Community
MLS Listing ID 6088382
Sold Date 08/20/20
Bedrooms 2
HOA Y/N No
Originating Board Arizona Regional Multiple Listing Service (ARMLS)
Land Lease Amount 539.0
Year Built 1999
Annual Tax Amount $204
Tax Year 2019
Lot Size 2,500 Sqft
Acres 0.06
Property Description
Enjoy the good life in this 2 bedroom, 2 bathroom home located in gated 55+ Trail Riders Ranch in Mesa. This 960 sqft home is located on a large corner lot with attached storage, in addition to a stand alone shed. Newer laminate flooring in kitchen, great room & hall. Covered carport parking for 2 vehicles, with wheelchair ramp. Take a dip in the heated, community pool and spa or join in a game of billiards or cards in the clubhouse. Meet your neighbors in the exercise room or while out on the putting green. Get out and play pickleball, bocce ball, or shuffle board. Located close to shopping, entertainment, Sloan Park (Go Cubs Go!) and freeway access. Land lease is $539/month. Resident requirements include 55+ age, credit, criminal and rental history background checks.
Location
State AZ
County Maricopa
Community Trail Riders Ranch 55+ Community
Direction Head East on Main St. Turn Left (north) into community. Once through the gate, follow the road and turn left at the stop sign. Go past the office and turn left. Turn right onto B St then right onto S.
Rooms
Other Rooms Family Room
Den/Bedroom Plus 2
Separate Den/Office N
Interior
Interior Features Eat-in Kitchen, No Interior Steps, Pantry, 3/4 Bath Master Bdrm, Laminate Counters
Heating Electric
Cooling Refrigeration
Flooring Carpet, Laminate, Linoleum
Fireplaces Number No Fireplace
Fireplaces Type None
Fireplace No
Window Features Double Pane Windows
SPA None
Exterior
Carport Spaces 2
Fence None
Pool None
Community Features Gated Community, Community Pool Htd, Near Light Rail Stop, Near Bus Stop, Coin-Op Laundry, Tennis Court(s), Clubhouse, Fitness Center
Utilities Available City Electric
Amenities Available Management
Waterfront No
Roof Type Composition
Accessibility Accessible Approach with Ramp
Private Pool No
Building
Lot Description Corner Lot, Gravel/Stone Front, Gravel/Stone Back
Story 1
Builder Name Fleetwood
Sewer Public Sewer
Water City Water
Schools
Elementary Schools Adult
Middle Schools Adult
High Schools Adult
School District Out Of Area
Others
HOA Fee Include Street Maint
Senior Community Yes
Tax ID 140-23-007-P
Ownership Leasehold
Acceptable Financing Cash, Conventional
Horse Property N
Listing Terms Cash, Conventional
Financing Cash
Special Listing Condition Age Restricted (See Remarks)
Read Less Info
Want to know what your home might be worth? Contact us for a FREE valuation!

Our team is ready to help you sell your home for the highest possible price ASAP

Copyright 2024 Arizona Regional Multiple Listing Service, Inc. All rights reserved.
Bought with Joseph .A. Conway

"My job is to find and attract mastery-based agents to the office, protect the culture, and make sure everyone is happy! "






