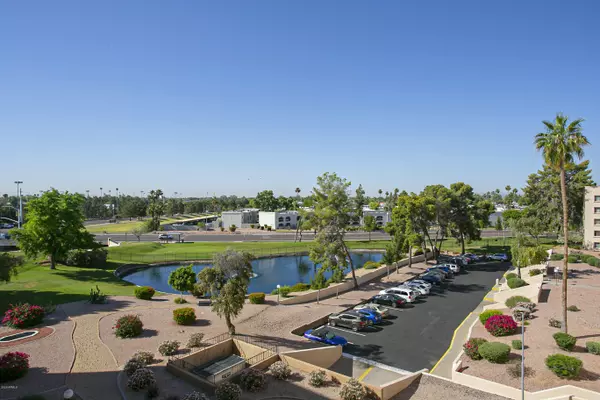$305,000
$314,950
3.2%For more information regarding the value of a property, please contact us for a free consultation.
2 Beds
2 Baths
1,332 SqFt
SOLD DATE : 07/20/2020
Key Details
Sold Price $305,000
Property Type Condo
Sub Type Apartment Style/Flat
Listing Status Sold
Purchase Type For Sale
Square Footage 1,332 sqft
Price per Sqft $228
Subdivision Scottsdale Shadows
MLS Listing ID 6074540
Sold Date 07/20/20
Bedrooms 2
HOA Fees $521/mo
HOA Y/N Yes
Originating Board Arizona Regional Multiple Listing Service (ARMLS)
Year Built 1974
Annual Tax Amount $838
Tax Year 2019
Lot Size 1,374 Sqft
Acres 0.03
Property Description
REMODELED CONDO WITH 2 BEDROOMS + 2 BATHS AND FLEX/DINING AREA + VIEWS! 1,332 Square Feet with Expansive kitchen w/European high gloss cabinets, quartz counters,SS appliances & large center island overlooking the living spaces. Great room opens to the covered balcony with VIEWS of the mountains, lake, golf and beyond! SMOOTH CEILINGS and FANS, RECESSED LIGHTS, NEW LOW-E WINDOWS & PATIO SLIDER DOOR T/O. Marble flooring and wood laminate (NO CARPET) MASTER BATH WITH WALK IN SHOWER, GUEST BATH HAS TUB WITH SHOWER DOOR ENCLOSURE. Scottsdale Shadows offer so many amenities! FREE AC, FREE GOLF, CLUBHOUSE, POOLS,TENNIS, ACTIVITIES and so close to all that Old Town offers. Scottsdale Shadows is NOT AGE RESTRICTED. all furnishings. Move in ready condition. Full time or 2nd home. Large storage closet in unit + additional storage on garage level. Assigned parking.
Location
State AZ
County Maricopa
Community Scottsdale Shadows
Direction Camelback Road to 78th Street. North on 78th Street into community. Go to guard house. Building 26 is on the west side, please park only on outside parking spots.
Rooms
Other Rooms Great Room, Family Room
Den/Bedroom Plus 3
Separate Den/Office Y
Interior
Interior Features Eat-in Kitchen, Breakfast Bar, Elevator, Fire Sprinklers, No Interior Steps, Kitchen Island, Pantry, 3/4 Bath Master Bdrm, High Speed Internet
Heating Electric, See Remarks
Cooling Refrigeration, Programmable Thmstat, Ceiling Fan(s)
Flooring Laminate, Stone, Other
Fireplaces Number No Fireplace
Fireplaces Type None
Fireplace No
Window Features Vinyl Frame,ENERGY STAR Qualified Windows,Low Emissivity Windows
SPA None
Laundry Other, See Remarks
Exterior
Exterior Feature Patio
Garage Assigned, Community Structure, Permit Required, Common
Garage Spaces 1.0
Garage Description 1.0
Fence Block
Pool None
Community Features Gated Community, Community Spa Htd, Community Spa, Community Pool Htd, Community Pool, Transportation Svcs, Near Bus Stop, Community Media Room, Community Laundry, Guarded Entry, Golf, Tennis Court(s), Biking/Walking Path, Clubhouse, Fitness Center
Utilities Available APS
Amenities Available Management, Rental OK (See Rmks)
Waterfront No
View City Lights, Mountain(s)
Roof Type Built-Up
Parking Type Assigned, Community Structure, Permit Required, Common
Private Pool No
Building
Lot Description Sprinklers In Rear, Sprinklers In Front, Desert Back, Desert Front, On Golf Course, Auto Timer H2O Front, Auto Timer H2O Back
Story 7
Builder Name unknown
Sewer Public Sewer
Water City Water
Structure Type Patio
Schools
Elementary Schools Navajo Elementary School
Middle Schools Mohave Middle School
High Schools Saguaro High School
School District Scottsdale Unified District
Others
HOA Name Scottsdale Shadows
HOA Fee Include Roof Repair,Insurance,Sewer,Pest Control,Maintenance Grounds,Street Maint,Front Yard Maint,Air Cond/Heating,Trash,Water,Roof Replacement,Maintenance Exterior
Senior Community No
Tax ID 173-77-049
Ownership Condominium
Acceptable Financing Cash, Conventional
Horse Property N
Listing Terms Cash, Conventional
Financing Cash
Read Less Info
Want to know what your home might be worth? Contact us for a FREE valuation!

Our team is ready to help you sell your home for the highest possible price ASAP

Copyright 2024 Arizona Regional Multiple Listing Service, Inc. All rights reserved.
Bought with My Home Group Real Estate

"My job is to find and attract mastery-based agents to the office, protect the culture, and make sure everyone is happy! "






