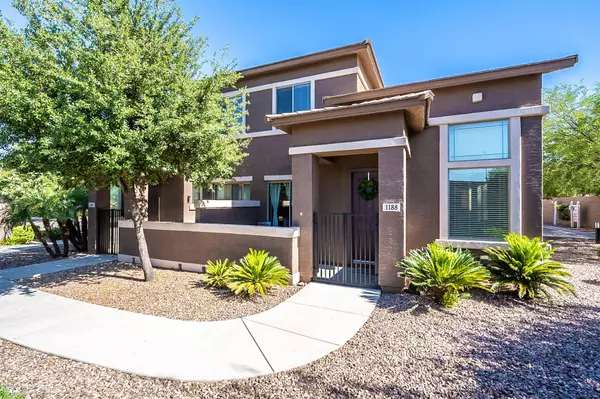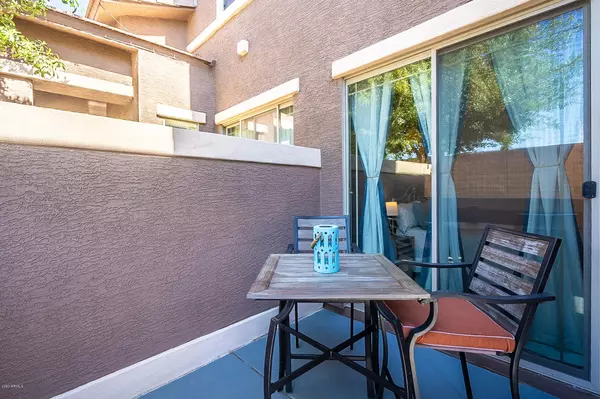$222,000
$219,900
1.0%For more information regarding the value of a property, please contact us for a free consultation.
2 Beds
2.5 Baths
1,278 SqFt
SOLD DATE : 07/06/2020
Key Details
Sold Price $222,000
Property Type Townhouse
Sub Type Townhouse
Listing Status Sold
Purchase Type For Sale
Square Footage 1,278 sqft
Price per Sqft $173
Subdivision Townsquare At Sierra Verde Condominium
MLS Listing ID 6084765
Sold Date 07/06/20
Style Santa Barbara/Tuscan
Bedrooms 2
HOA Fees $243/mo
HOA Y/N Yes
Originating Board Arizona Regional Multiple Listing Service (ARMLS)
Year Built 2008
Annual Tax Amount $935
Tax Year 2019
Lot Size 821 Sqft
Acres 0.02
Property Description
Get ready to feel like you just walked into a new build model home! This beautiful home boasts soaring ceilings, freshly painted interior, large tile in the common areas, brand new carpet throughout the bedrooms, stairs, & loft. Thick granite countertops in the kitchen, real oak cabinets, & beautiful stainless steel appliances. Plus save THOUSANDS on Top of the line Fridge, Washer and Dryer ALL to convey! Large Master Suite is downstairs with a private entry to your patio. Upstairs is the second large bedroom and a loft that can be easily converted to a 3rd bedroom if needed! The owners have meticulously cared for & upgraded every inch of this home & it shows! Hurry as this opportunity to own a move in ready, highly upgraded, move in ready home in Surprise at this price doesn't come often!
Location
State AZ
County Maricopa
Community Townsquare At Sierra Verde Condominium
Direction From 303, head East on Greenway Rd, Turn R on 142nd Ave, 1st R into Gate, once you enter, turn R, follow road around left, condo in the building straight ahead at the end.
Rooms
Other Rooms Loft
Master Bedroom Split
Den/Bedroom Plus 3
Separate Den/Office N
Interior
Interior Features Master Downstairs, Eat-in Kitchen, Double Vanity, Full Bth Master Bdrm, High Speed Internet, Granite Counters
Heating Electric
Cooling Refrigeration
Flooring Carpet, Tile
Fireplaces Number No Fireplace
Fireplaces Type None
Fireplace No
Window Features Double Pane Windows
SPA None
Exterior
Exterior Feature Patio
Garage Dir Entry frm Garage, Electric Door Opener
Garage Spaces 2.0
Garage Description 2.0
Fence Wrought Iron
Pool None
Community Features Gated Community, Community Spa Htd, Community Pool, Playground, Biking/Walking Path, Clubhouse
Utilities Available APS
Amenities Available Management, Rental OK (See Rmks)
Waterfront No
Roof Type Tile
Parking Type Dir Entry frm Garage, Electric Door Opener
Private Pool No
Building
Lot Description Gravel/Stone Front
Story 2
Builder Name ENGLE HOMES
Sewer Public Sewer
Water City Water
Architectural Style Santa Barbara/Tuscan
Structure Type Patio
Schools
Elementary Schools Ashton Ranch Elementary School
Middle Schools Ashton Ranch Elementary School
High Schools Valley Vista High School
School District Dysart Unified District
Others
HOA Name Twnsquare @ Sierra
HOA Fee Include Sewer,Maintenance Grounds,Street Maint,Front Yard Maint,Trash,Water,Roof Replacement,Maintenance Exterior
Senior Community No
Tax ID 509-12-666
Ownership Fee Simple
Acceptable Financing Cash, Conventional, FHA, VA Loan
Horse Property N
Listing Terms Cash, Conventional, FHA, VA Loan
Financing Conventional
Read Less Info
Want to know what your home might be worth? Contact us for a FREE valuation!

Our team is ready to help you sell your home for the highest possible price ASAP

Copyright 2024 Arizona Regional Multiple Listing Service, Inc. All rights reserved.
Bought with ProSmart Realty

"My job is to find and attract mastery-based agents to the office, protect the culture, and make sure everyone is happy! "






