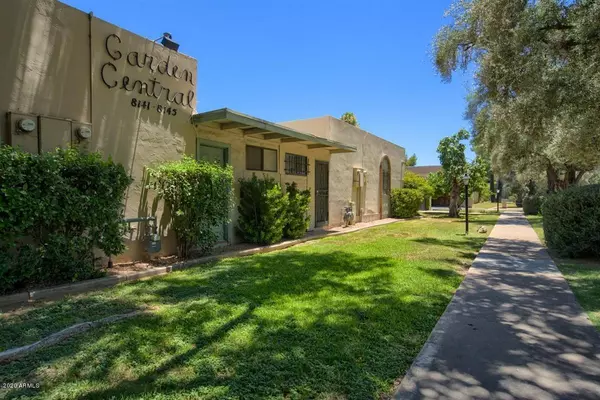$239,800
$239,800
For more information regarding the value of a property, please contact us for a free consultation.
2 Beds
2 Baths
1,050 SqFt
SOLD DATE : 09/08/2020
Key Details
Sold Price $239,800
Property Type Townhouse
Sub Type Townhouse
Listing Status Sold
Purchase Type For Sale
Square Footage 1,050 sqft
Price per Sqft $228
Subdivision Garden Central Condominium Amended
MLS Listing ID 6093863
Sold Date 09/08/20
Bedrooms 2
HOA Fees $185/mo
HOA Y/N Yes
Originating Board Arizona Regional Multiple Listing Service (ARMLS)
Year Built 1965
Annual Tax Amount $598
Tax Year 2019
Lot Size 1,234 Sqft
Acres 0.03
Property Description
This single-story town home is perfectly placed along Central Ave steps away from the historic Murphy Bridle path and part of the prestigious Sunnyslope High school district. A short walk, bike ride or car ride to the most iconic intersection in all of Phoenix, Central & Camelback. This one level home features 2 large bedroom plus a flex room ready for a nursery, office, children's play rm or whatever your imagination creates. The 2 full baths are tastefully done with the master bath remodel just completed. The common areas are well done laid out with a forward facing kitchen over looking the green courtyard and flows easily into a dinning room that overlooks the great room, making it perfect for entertaining or just checking on the little ones as you prepare a meal. Don't miss this one!
Location
State AZ
County Maricopa
Community Garden Central Condominium Amended
Direction North on Northern to Griswold, Community is on the east side of Central.
Rooms
Other Rooms Great Room, BonusGame Room
Master Bedroom Split
Den/Bedroom Plus 4
Separate Den/Office Y
Interior
Interior Features Full Bth Master Bdrm, High Speed Internet
Heating Natural Gas
Cooling Refrigeration
Flooring Carpet, Laminate
Fireplaces Number No Fireplace
Fireplaces Type None
Fireplace No
SPA None
Laundry Wshr/Dry HookUp Only
Exterior
Exterior Feature Covered Patio(s), Patio, Storage
Carport Spaces 2
Fence Block
Pool None
Community Features Community Spa, Community Pool, Near Light Rail Stop, Biking/Walking Path
Utilities Available APS, SW Gas
Amenities Available Self Managed
Waterfront No
Roof Type Foam
Private Pool No
Building
Lot Description Corner Lot, Grass Front, Auto Timer H2O Front
Story 1
Builder Name Unknown
Sewer Public Sewer
Water City Water
Structure Type Covered Patio(s),Patio,Storage
Schools
Elementary Schools Washington Elementary School - Phoenix
Middle Schools Royal Palm Middle School
High Schools Sunnyslope High School
School District Glendale Union High School District
Others
HOA Name Garden Central
HOA Fee Include Insurance,Front Yard Maint,Maintenance Exterior
Senior Community No
Tax ID 160-54-094-A
Ownership Fee Simple
Acceptable Financing Cash, Conventional, 1031 Exchange, FHA, VA Loan
Horse Property N
Listing Terms Cash, Conventional, 1031 Exchange, FHA, VA Loan
Financing Conventional
Read Less Info
Want to know what your home might be worth? Contact us for a FREE valuation!

Our team is ready to help you sell your home for the highest possible price ASAP

Copyright 2024 Arizona Regional Multiple Listing Service, Inc. All rights reserved.
Bought with Realty ONE Group

"My job is to find and attract mastery-based agents to the office, protect the culture, and make sure everyone is happy! "






