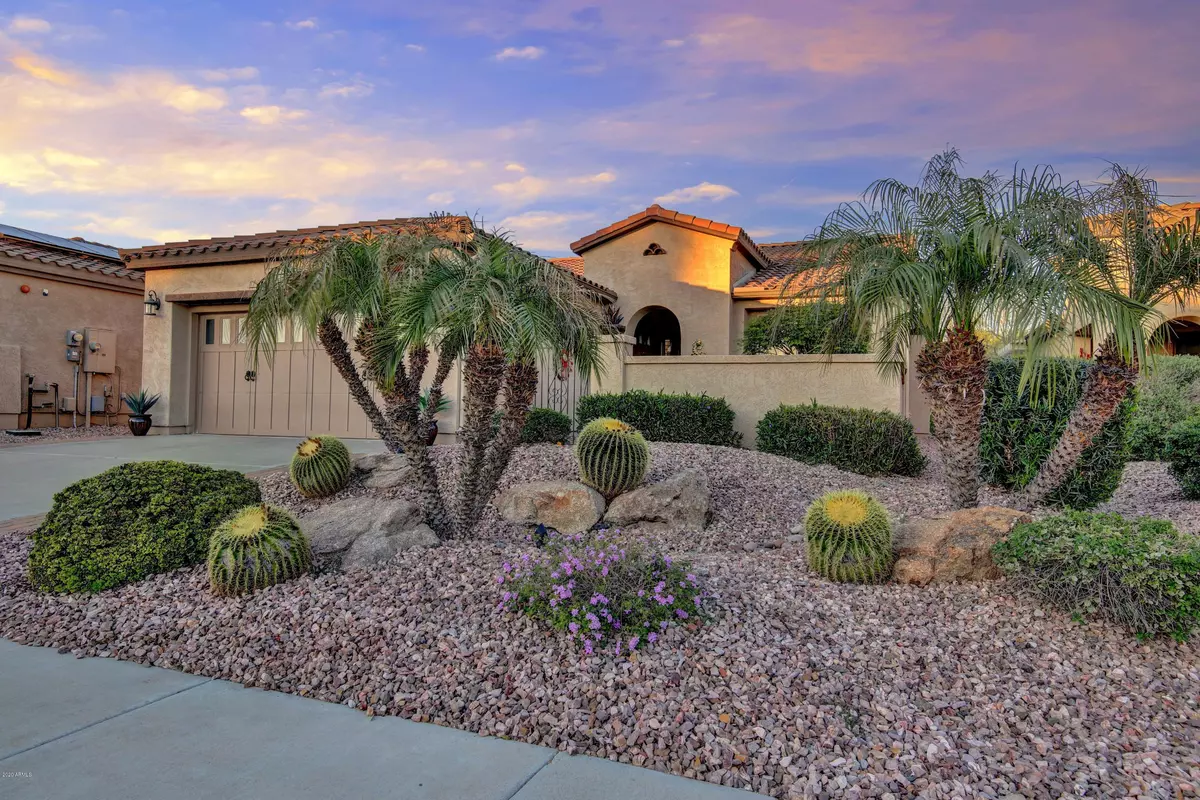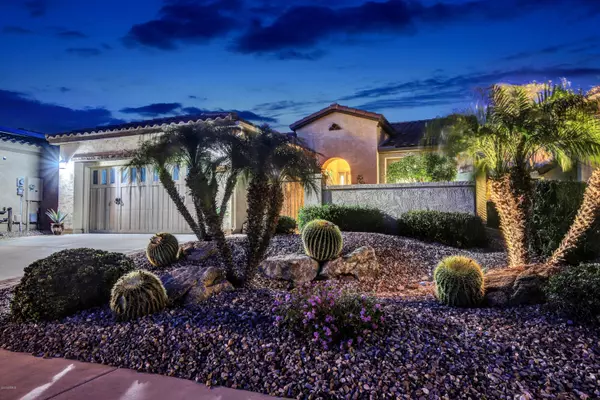$365,000
$369,900
1.3%For more information regarding the value of a property, please contact us for a free consultation.
2 Beds
2 Baths
1,635 SqFt
SOLD DATE : 07/31/2020
Key Details
Sold Price $365,000
Property Type Single Family Home
Sub Type Single Family - Detached
Listing Status Sold
Purchase Type For Sale
Square Footage 1,635 sqft
Price per Sqft $223
Subdivision Trilogy At Vistancia
MLS Listing ID 6054810
Sold Date 07/31/20
Bedrooms 2
HOA Fees $259/qua
HOA Y/N Yes
Originating Board Arizona Regional Multiple Listing Service (ARMLS)
Year Built 2005
Annual Tax Amount $3,303
Tax Year 2019
Lot Size 6,060 Sqft
Acres 0.14
Property Description
Warmth & sunshine fill this lightly lived in jewel that dazzles w/ recent UPGRADES. Since 2018, there are new SS Appliances, taller Baseboards, a stone fireplace wall, shutters on all windows, solar screens, roller shade on back patio, custom security screen doors, water softener (2016), new chandeliers, cabinets custom painted, doors installed on the Den & a HOT TUB added. This popular open floor plan welcomes you in through an expansive gated courtyard that is adorned w/ natural plantings & Arizona décor. All this opens into the impressive great room which features the stone covered fireplace wall & big screen TV & is a bright & welcome gathering place for all to enjoy. Sharing the space & the back yard view is the inviting dining area w/ its new chandelier... a perfect place to dine w/ family or guests. Overlooking and interactive to these spaces is the light filled kitchen which boasts the white painted cabinets, stainless steel appliances, a granite countertop and a breakfast nook w/ direct outside access to the front courtyard. Tucked away is the blissful Master Suite w/ an abundance of natural light...truly a self indulgent retreat. The Master bath pampers w/ a large walk in shower & his & hers sinks. Your overnight guests are sure to be pleased w/ the privacy of the guest room area w/ its adjacent bath. The Den area w/ its added doors accommodates its current use as a 3rd bedroom but could easily be a work at home office, a reading room, a separate TV Room, an exercise room or .....?
When it's time to bask in the magnificence of Mother Nature
step out into the cozy covered patio & enjoy the evening w/ your friends & family as your favorite tunes play through the overhead speakers & the sounds of the impressive boulder waterfall accentuate the experience. For a more intimate time, soak away the cares of the day in the luxurious hot tub.
This home is nestled in the award winning 55+ community of Trilogy at Vistancia. Its amenities include fitness centers, indoor pool & 2 outside pools w/ attached spa, tennis & pickle ball courts, card rooms, billiards, Bocci ball courts, an onsite Full Service Spa & even a playground for the grandkids! Live where you are a part of something bigger!
Location
State AZ
County Maricopa
Community Trilogy At Vistancia
Direction W on Happy Valley Road to Turn L at Waterfall entry , L at 4 way stop on Blue Sky then R on 125th AVE to deadend then R on Bajada, then L on 126th Dr, then R on Maya. then L on 126th Lane.
Rooms
Other Rooms Great Room, Family Room
Master Bedroom Downstairs
Den/Bedroom Plus 3
Separate Den/Office Y
Interior
Interior Features Master Downstairs, Eat-in Kitchen, Breakfast Bar, 9+ Flat Ceilings, Drink Wtr Filter Sys, Fire Sprinklers, No Interior Steps, Kitchen Island, 3/4 Bath Master Bdrm, Double Vanity, High Speed Internet, Granite Counters
Heating Natural Gas
Cooling Refrigeration
Flooring Carpet, Tile
Fireplaces Type 1 Fireplace, Gas
Fireplace Yes
Window Features Double Pane Windows,Low Emissivity Windows
SPA Above Ground,Heated
Exterior
Exterior Feature Covered Patio(s), Patio, Private Yard
Garage Attch'd Gar Cabinets, Dir Entry frm Garage, Electric Door Opener
Garage Spaces 2.0
Garage Description 2.0
Fence Block, Partial, Wrought Iron
Pool None
Community Features Gated Community, Community Spa Htd, Community Pool Htd, Community Media Room, Golf, Concierge, Tennis Court(s), Playground, Biking/Walking Path, Clubhouse, Fitness Center
Utilities Available APS, SW Gas
Amenities Available FHA Approved Prjct, Management, Rental OK (See Rmks), VA Approved Prjct
Waterfront No
Roof Type Tile
Parking Type Attch'd Gar Cabinets, Dir Entry frm Garage, Electric Door Opener
Private Pool No
Building
Lot Description Sprinklers In Rear, Sprinklers In Front, Desert Back, Desert Front, Auto Timer H2O Front, Auto Timer H2O Back
Story 1
Builder Name Shea
Sewer Public Sewer
Water City Water
Structure Type Covered Patio(s),Patio,Private Yard
Schools
Elementary Schools Adult
Middle Schools Adult
High Schools Adult
School District Peoria Unified School District
Others
HOA Name Trilogy at Vistancia
HOA Fee Include Maintenance Grounds,Street Maint
Senior Community Yes
Tax ID 510-02-301
Ownership Fee Simple
Acceptable Financing Cash, Conventional, FHA, VA Loan
Horse Property N
Listing Terms Cash, Conventional, FHA, VA Loan
Financing Conventional
Special Listing Condition Age Restricted (See Remarks), FIRPTA may apply
Read Less Info
Want to know what your home might be worth? Contact us for a FREE valuation!

Our team is ready to help you sell your home for the highest possible price ASAP

Copyright 2024 Arizona Regional Multiple Listing Service, Inc. All rights reserved.
Bought with Russ Lyon Sotheby's International Realty

"My job is to find and attract mastery-based agents to the office, protect the culture, and make sure everyone is happy! "






