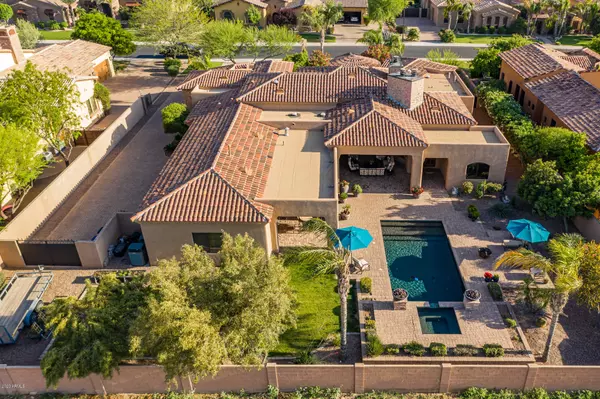$1,295,000
$1,295,000
For more information regarding the value of a property, please contact us for a free consultation.
5 Beds
5.5 Baths
5,021 SqFt
SOLD DATE : 07/27/2020
Key Details
Sold Price $1,295,000
Property Type Single Family Home
Sub Type Single Family - Detached
Listing Status Sold
Purchase Type For Sale
Square Footage 5,021 sqft
Price per Sqft $257
Subdivision Citrus Preserve
MLS Listing ID 6072082
Sold Date 07/27/20
Style Santa Barbara/Tuscan
Bedrooms 5
HOA Fees $197/qua
HOA Y/N Yes
Originating Board Arizona Regional Multiple Listing Service (ARMLS)
Year Built 2006
Annual Tax Amount $7,371
Tax Year 2017
Lot Size 0.553 Acres
Acres 0.55
Property Description
This custom estate will appeal to the most discriminating buyer. Every surface is of the highest quality, sourced and assembled into one of the finest properties south Chandler has to offer. This opulent Tuscan home is located in the beautiful and prestigious gated development of Vasaro. The floorplan is open, with a rich, warm and inviting vibe. The kitchen is 2nd to none, with commercial appliances and stunning, rare granite. The home opens graciously to the outside when desired, with 13 sets of French doors! The main house is 4 bedrooms/5 bathrooms, with a separate casita bed/bath at the back of the home. The grounds are equally stunning, with miles of pavers, courtyards and patios. Truly too much to list, even the photos don't do it justice. CLICK MORE for a partial list of features== Kitchen
v Stainless steel commercial-grade appliances
v Sub Zero refrigerator with glass door
v Wolf gas range
v Pot filler
v Wolf built-in microwave
v Double dishwasher drawers
v Miele built-in espresso maker
v Alder cabinets with stacked glass uppers with ornate iron detailing
v Double Island with gorgeous granite
v Triple bowl commercial grade sink and faucet
v Extensive cabinets and built-ins in the main island
v Travertine flooring
v Travertine backsplash
v Large walk in pantry with brick ceiling entry
v Custom rock and brick hood with wood accents
v Top-of-the-line wet bar with Sub Zero wine bar and drawers
v Ice machine
v Solar Tubes throughout
Living Room
v Vaulted ceiling with exposed beams/trusses
v Large rock fireplace with 8 ft wood mantle
v 6 inch Baseboards
v Travertine flooring
v Entrance has tile inlay design in flooring
v Brazilian doors
Media Room
v Sound system
v Carpet
v Coffered ceilings
Laundry Room
v Extensive use of cabinets
v Copper sink
v 5 hidden laundry drawer bins
Master
v Carpet
v Fireplace with mantle
v Double tray ceiling
v Huge walk in closet with custom cabinetry
v Walk in steam shower with temperature controls
v Jetted tub
v Double vanity granite top with glass cabinets
v Expanded area in master for sitting area/gym etc
v Separate toilet room
Casita
v Kitchenette with a hidden refrigerator, cabinets, microwave and sink
v Custom walk-in closet
v Travertine shower with bench seating
v Toto toilet
v Single sink with granite
Backyard
v Spa with heated self-cleaning pool
v Large outdoor paved area with raised patio
v Outdoor patio rock fireplace
v Plumbed for sink
v Beautiful cedar ceilings in patio spaces
v RV metal gate
v No Rear Neighbors
v 3 A/C Units (Trane)
Additional features
v R/O and soft water
v All bedrooms have stunning bathrooms attached; they are a work of art!
v Garage has extensive cabinets, and epoxy flooring
v 4" wood shutters throughout
v The front gated courtyard is gigantic, and has a beautiful fountain
v Surround sound throughout entire house
Location
State AZ
County Maricopa
Community Citrus Preserve
Direction East to Hillcrest, north to gate. Once inside the neighborhood, turn right and follow to Taurus, and then to the home.
Rooms
Other Rooms Guest Qtrs-Sep Entrn, Great Room, Media Room
Master Bedroom Split
Den/Bedroom Plus 5
Separate Den/Office N
Interior
Interior Features Eat-in Kitchen, Breakfast Bar, 9+ Flat Ceilings, Drink Wtr Filter Sys, No Interior Steps, Soft Water Loop, Vaulted Ceiling(s), Wet Bar, Kitchen Island, Pantry, Double Vanity, Full Bth Master Bdrm, Separate Shwr & Tub, Tub with Jets, High Speed Internet, Granite Counters
Heating Natural Gas
Cooling Refrigeration, Programmable Thmstat, Ceiling Fan(s)
Flooring Carpet, Stone, Tile, Concrete
Fireplaces Type 3+ Fireplace, Exterior Fireplace, Family Room, Master Bedroom, Gas
Fireplace Yes
Window Features Vinyl Frame,Skylight(s),Double Pane Windows,Low Emissivity Windows
SPA Heated,Private
Exterior
Exterior Feature Covered Patio(s), Patio, Private Street(s), Private Yard
Garage Attch'd Gar Cabinets, Electric Door Opener, RV Gate, Side Vehicle Entry
Garage Spaces 3.0
Garage Description 3.0
Fence Block
Pool Play Pool, Heated, Private
Community Features Gated Community, Playground
Utilities Available SRP, SW Gas
Amenities Available Management
Waterfront No
Roof Type Tile
Parking Type Attch'd Gar Cabinets, Electric Door Opener, RV Gate, Side Vehicle Entry
Private Pool Yes
Building
Lot Description Sprinklers In Rear, Sprinklers In Front, Grass Front, Grass Back, Auto Timer H2O Front, Auto Timer H2O Back
Story 1
Builder Name Custom
Sewer Public Sewer
Water City Water
Architectural Style Santa Barbara/Tuscan
Structure Type Covered Patio(s),Patio,Private Street(s),Private Yard
Schools
Elementary Schools Audrey & Robert Ryan Elementary
Middle Schools Willie & Coy Payne Jr. High
High Schools Basha High School
School District Chandler Unified District
Others
HOA Name VASARO
HOA Fee Include Maintenance Grounds,Street Maint
Senior Community No
Tax ID 304-81-069
Ownership Fee Simple
Acceptable Financing Cash, Conventional
Horse Property N
Listing Terms Cash, Conventional
Financing Cash
Read Less Info
Want to know what your home might be worth? Contact us for a FREE valuation!

Our team is ready to help you sell your home for the highest possible price ASAP

Copyright 2024 Arizona Regional Multiple Listing Service, Inc. All rights reserved.
Bought with Non-MLS Office

"My job is to find and attract mastery-based agents to the office, protect the culture, and make sure everyone is happy! "






