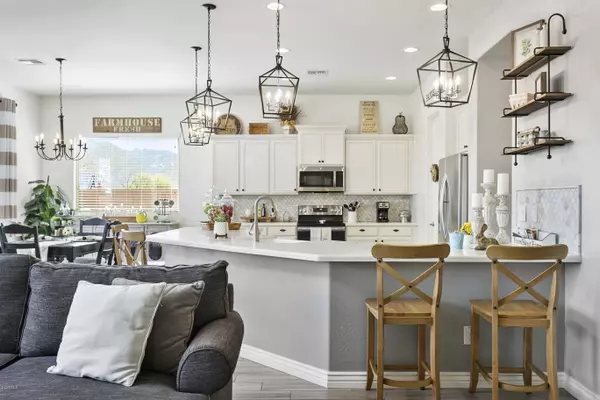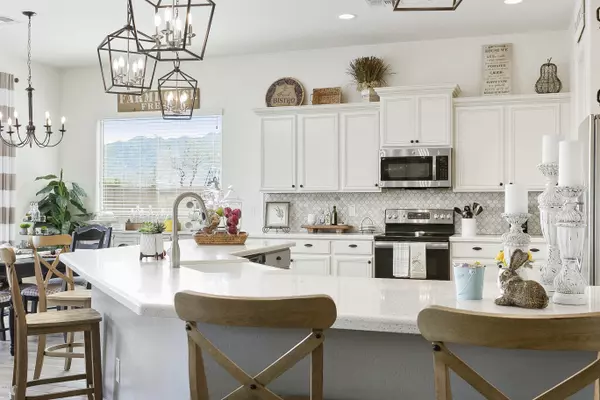$525,000
$529,950
0.9%For more information regarding the value of a property, please contact us for a free consultation.
3 Beds
2 Baths
2,408 SqFt
SOLD DATE : 06/01/2020
Key Details
Sold Price $525,000
Property Type Single Family Home
Sub Type Single Family - Detached
Listing Status Sold
Purchase Type For Sale
Square Footage 2,408 sqft
Price per Sqft $218
Subdivision Adora Trails Parcel 11A
MLS Listing ID 6052733
Sold Date 06/01/20
Bedrooms 3
HOA Fees $104/mo
HOA Y/N Yes
Originating Board Arizona Regional Multiple Listing Service (ARMLS)
Year Built 2018
Annual Tax Amount $2,201
Tax Year 2019
Lot Size 7,673 Sqft
Acres 0.18
Property Description
Temporarily off market, but can still be seen by appointment.Welcome to your gorgeous new home in highly desired Adora Trails.You'll be in awe the moment you drive up! Wonderful open floor plan,tastefully designed to the very last detail.Soaring 10 foot ceilings through the home & it beams with natural light!You're sure to fall in love with the gorgeous kitchen,with it's quartz countertops, crisp white & grey cabinetry, high end appliances,hand picked light fixtures, farmhouse sink & large bar to eat at.Custom built shiplap fireplace area,wood plank tiling,large master walk in shower, walk in closet & so much more.The backyard is an entertainers dream! Peaceful mountain views, covered patio,sparkling pool,built in bbq & wood burning fireplace.This is where you want to spend your AZ nights!
Location
State AZ
County Maricopa
Community Adora Trails Parcel 11A
Direction East on Riggs to South onto Adora Trails Blvd. Left onto LaCosta Way then left on Parkcrest. R on Reseda & left on Galileo to address.
Rooms
Other Rooms Great Room, Family Room
Master Bedroom Split
Den/Bedroom Plus 4
Separate Den/Office Y
Interior
Interior Features Eat-in Kitchen, Breakfast Bar, 9+ Flat Ceilings, Double Vanity, Full Bth Master Bdrm
Heating Electric
Cooling Refrigeration
Flooring Carpet, Tile
Fireplaces Type 2 Fireplace, Exterior Fireplace, Living Room
Fireplace Yes
Window Features Double Pane Windows
SPA None
Laundry Inside, Wshr/Dry HookUp Only
Exterior
Exterior Feature Covered Patio(s), Patio, Screened in Patio(s), Built-in Barbecue
Garage Electric Door Opener
Garage Spaces 2.0
Garage Description 2.0
Fence Block, Wrought Iron
Pool Private
Landscape Description Irrigation Back, Irrigation Front
Community Features Biking/Walking Path
Utilities Available SRP
Waterfront No
View Mountain(s)
Roof Type Tile, Concrete
Parking Type Electric Door Opener
Building
Lot Description Desert Front, Synthetic Grass Back, Irrigation Front, Irrigation Back
Story 1
Unit Features Ground Level
Builder Name TM Homes of Arizona
Sewer Public Sewer
Water City Water
Structure Type Covered Patio(s), Patio, Screened in Patio(s), Built-in Barbecue
Schools
Elementary Schools Charlotte Patterson Elementary
Middle Schools Willie & Coy Payne Jr. High
High Schools Basha High School
School District Chandler Unified District
Others
HOA Name AAM
HOA Fee Include Common Area Maint
Senior Community No
Tax ID 313-22-708
Ownership Fee Simple
Acceptable Financing Cash, Conventional, FHA, VA Loan
Horse Property N
Listing Terms Cash, Conventional, FHA, VA Loan
Financing Conventional
Read Less Info
Want to know what your home might be worth? Contact us for a FREE valuation!

Our team is ready to help you sell your home for the highest possible price ASAP

Copyright 2024 Arizona Regional Multiple Listing Service, Inc. All rights reserved.
Bought with DPR Realty LLC

"My job is to find and attract mastery-based agents to the office, protect the culture, and make sure everyone is happy! "






