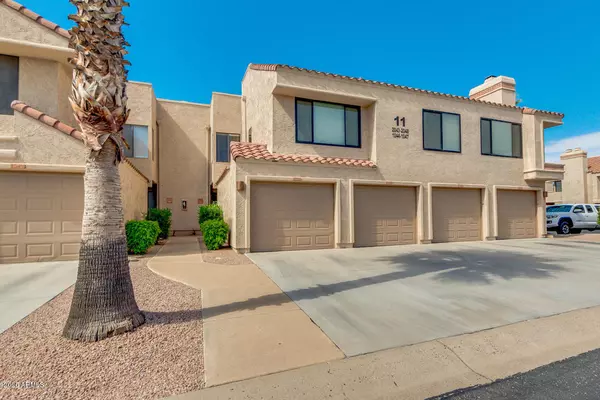$284,130
$289,900
2.0%For more information regarding the value of a property, please contact us for a free consultation.
2 Beds
2.5 Baths
1,254 SqFt
SOLD DATE : 04/21/2020
Key Details
Sold Price $284,130
Property Type Townhouse
Sub Type Townhouse
Listing Status Sold
Purchase Type For Sale
Square Footage 1,254 sqft
Price per Sqft $226
Subdivision Venetian Condominium Phase 2
MLS Listing ID 6055857
Sold Date 04/21/20
Style Spanish
Bedrooms 2
HOA Fees $237/mo
HOA Y/N Yes
Originating Board Arizona Regional Multiple Listing Service (ARMLS)
Year Built 1984
Annual Tax Amount $1,201
Tax Year 2019
Lot Size 644 Sqft
Acres 0.01
Property Description
Welcome to an exquisite townhome nestled in the gated Resort Community of the Venetian in Scottsdale. This homes elegance and grandeur put the property in a category of luxury all its own. Meticulously maintained you will be enchanted as you welcome yourself into the front foyer meeting the formal dining and great rooms. The kitchen is both spacious and comfortable featuring all of the amenities of a chef's kitchen with Granite countertops, SS Appliances, glass smooth top stove, custom display cabinetry, and tons of counter space. The kitchen opens up into the Dining and Great Room with Fireplace and balcony overlooking the fountain, perfect for the perfect al fresco dinner dates! Escape to the luxurious master retreat where the spa like bath leaves a feeling of relaxation and ultimate privacy. The split floor plan offers a second master bedroom with private bath and walk-in closet. Indoor laundry and plenty of storage. The resort style community features a heated pool and spa. FURNISHED OPTION AVAILABLE! This home simply won't last.. schedule a showing today!
Location
State AZ
County Maricopa
Community Venetian Condominium Phase 2
Direction Loop 101 & 90th St, N. to Via Linda, E. on Via Linda to Mountain View, Left on Mountain View, Right on Mountainview Lake Drive to Venetian Gate. Left Past Fountain. Park in driveway 1069 on Right.
Rooms
Other Rooms Great Room
Master Bedroom Upstairs
Den/Bedroom Plus 2
Ensuite Laundry Wshr/Dry HookUp Only
Separate Den/Office N
Interior
Interior Features Upstairs, 9+ Flat Ceilings, Furnished(See Rmrks), Vaulted Ceiling(s), 2 Master Baths, 3/4 Bath Master Bdrm, Double Vanity, High Speed Internet, Granite Counters
Laundry Location Wshr/Dry HookUp Only
Heating Electric
Cooling Refrigeration, Programmable Thmstat, Ceiling Fan(s)
Flooring Carpet, Stone, Tile
Fireplaces Type 1 Fireplace
Fireplace Yes
Window Features Double Pane Windows,Low Emissivity Windows
SPA None
Laundry Wshr/Dry HookUp Only
Exterior
Exterior Feature Balcony, Covered Patio(s)
Garage Spaces 1.0
Garage Description 1.0
Fence None
Pool None
Community Features Gated Community, Community Spa Htd, Community Pool Htd, Near Bus Stop, Biking/Walking Path, Clubhouse
Utilities Available APS
Amenities Available Management, Rental OK (See Rmks)
Waterfront No
Roof Type Tile
Private Pool No
Building
Lot Description Desert Front
Story 2
Builder Name Unknown
Sewer Public Sewer
Water City Water
Architectural Style Spanish
Structure Type Balcony,Covered Patio(s)
Schools
Elementary Schools Laguna Elementary School
Middle Schools Mountainside Middle School
High Schools Desert Mountain High School
School District Scottsdale Unified District
Others
HOA Name Venetian Condominium
HOA Fee Include Roof Repair,Insurance,Pest Control,Maintenance Grounds,Street Maint,Front Yard Maint,Trash,Roof Replacement,Maintenance Exterior
Senior Community No
Tax ID 217-46-228
Ownership Condominium
Acceptable Financing Cash, Conventional
Horse Property N
Listing Terms Cash, Conventional
Financing Conventional
Read Less Info
Want to know what your home might be worth? Contact us for a FREE valuation!

Our team is ready to help you sell your home for the highest possible price ASAP

Copyright 2024 Arizona Regional Multiple Listing Service, Inc. All rights reserved.
Bought with HomeSmart

"My job is to find and attract mastery-based agents to the office, protect the culture, and make sure everyone is happy! "






