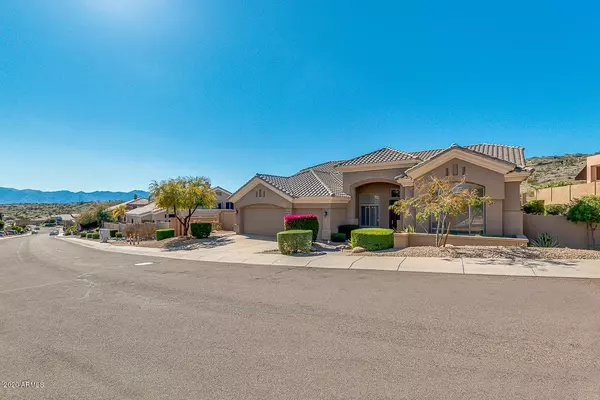$601,800
$599,900
0.3%For more information regarding the value of a property, please contact us for a free consultation.
4 Beds
2.5 Baths
3,026 SqFt
SOLD DATE : 04/03/2020
Key Details
Sold Price $601,800
Property Type Single Family Home
Sub Type Single Family - Detached
Listing Status Sold
Purchase Type For Sale
Square Footage 3,026 sqft
Price per Sqft $198
Subdivision Foothills Parcels 12A,B & C
MLS Listing ID 6054691
Sold Date 04/03/20
Bedrooms 4
HOA Fees $17
HOA Y/N Yes
Originating Board Arizona Regional Multiple Listing Service (ARMLS)
Year Built 1996
Annual Tax Amount $5,127
Tax Year 2019
Lot Size 0.250 Acres
Acres 0.25
Property Description
Located in heart of Ahwatukee, ''The Foothills'', this newly painted and remodeled single-story 4 bedroom, 2.5 bath, 3 car garage, split floor plan home is stunning and backs onto the mountains for extra privacy! Home features custom flooring- Italian travertine & Brazilian hardwood, NO CARPET, new lighting, heated Pebble Tec pool/spa, copper plumbing/piping (no polybutylene), plantation shutters, outdoor kitchen w/gas firepit, new roof in 2016 plus more! Gourmet kitchen–SS appliances, large island w/pendant lights, walk-in pantry, dual sinks, range. Great room w/fireplace. Ex-lge MB with walk-out slider to backyard. MB bath with separate tub/shower, dual sinks and walk-in closet. Backyard is an entertainers dream. Convenient to 3 ''A''-rated schools, NEW LOOP 202 AND MORE. Don't miss out!
Location
State AZ
County Maricopa
Community Foothills Parcels 12A, B & C
Direction Chandler Blvd, South on Desert Foothills, West on Frye Rd, South on 4th St, Property down street on right side of street.
Rooms
Other Rooms Great Room
Master Bedroom Split
Den/Bedroom Plus 4
Separate Den/Office N
Interior
Interior Features Eat-in Kitchen, Breakfast Bar, 9+ Flat Ceilings, Drink Wtr Filter Sys, No Interior Steps, Soft Water Loop, Kitchen Island, Pantry, Double Vanity, Full Bth Master Bdrm, Separate Shwr & Tub, High Speed Internet
Heating Electric
Cooling Refrigeration, Programmable Thmstat, Ceiling Fan(s)
Flooring Tile, Wood
Fireplaces Type 2 Fireplace, Fire Pit, Family Room
Fireplace Yes
Window Features Double Pane Windows
SPA Heated,Private
Exterior
Exterior Feature Covered Patio(s), Patio, Built-in Barbecue
Garage Attch'd Gar Cabinets, Dir Entry frm Garage, Electric Door Opener
Garage Spaces 3.0
Garage Description 3.0
Fence Block, Wrought Iron
Pool Variable Speed Pump, Heated, Private
Community Features Golf, Biking/Walking Path
Utilities Available SRP
Amenities Available Management
Waterfront No
View Mountain(s)
Roof Type Tile
Accessibility Accessible Door 32in+ Wide, Hard/Low Nap Floors, Accessible Hallway(s)
Parking Type Attch'd Gar Cabinets, Dir Entry frm Garage, Electric Door Opener
Private Pool Yes
Building
Lot Description Desert Back, Desert Front, Auto Timer H2O Front, Auto Timer H2O Back
Story 1
Builder Name Camelot
Sewer Public Sewer
Water City Water
Structure Type Covered Patio(s),Patio,Built-in Barbecue
Schools
Elementary Schools Kyrene De La Sierra School
Middle Schools Kyrene Altadena Middle School
High Schools Desert Vista High School
School District Tempe Union High School District
Others
HOA Name Foothills Comm Assoc
HOA Fee Include Maintenance Grounds
Senior Community No
Tax ID 300-95-694
Ownership Fee Simple
Acceptable Financing Cash, Conventional, VA Loan
Horse Property N
Listing Terms Cash, Conventional, VA Loan
Financing Other
Read Less Info
Want to know what your home might be worth? Contact us for a FREE valuation!

Our team is ready to help you sell your home for the highest possible price ASAP

Copyright 2024 Arizona Regional Multiple Listing Service, Inc. All rights reserved.
Bought with HomeSmart

"My job is to find and attract mastery-based agents to the office, protect the culture, and make sure everyone is happy! "






