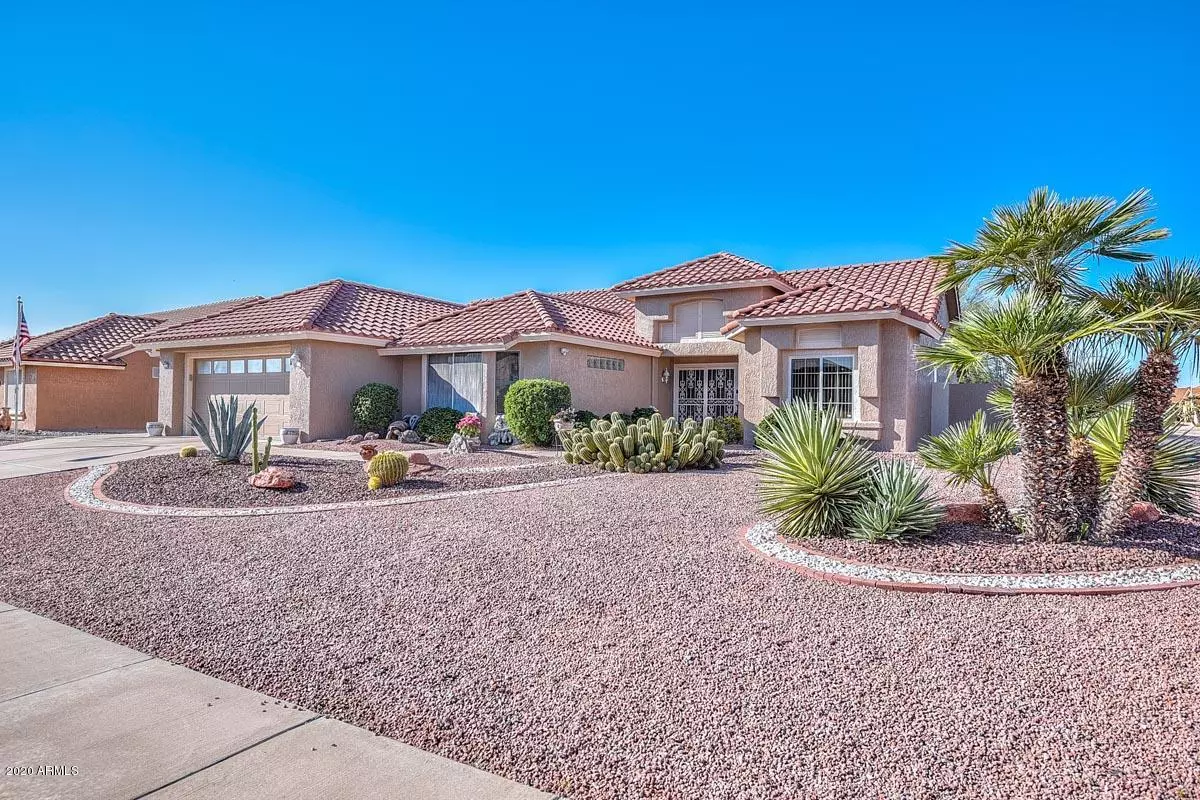$350,000
$345,000
1.4%For more information regarding the value of a property, please contact us for a free consultation.
2 Beds
2 Baths
2,210 SqFt
SOLD DATE : 04/17/2020
Key Details
Sold Price $350,000
Property Type Single Family Home
Sub Type Single Family - Detached
Listing Status Sold
Purchase Type For Sale
Square Footage 2,210 sqft
Price per Sqft $158
Subdivision Sun City West 41
MLS Listing ID 6041904
Sold Date 04/17/20
Style Other (See Remarks)
Bedrooms 2
HOA Y/N No
Originating Board Arizona Regional Multiple Listing Service (ARMLS)
Year Built 1990
Annual Tax Amount $1,711
Tax Year 2019
Lot Size 9,904 Sqft
Acres 0.23
Property Description
This split 2BR/2BA + den Cromwell is 2210sf of living space. The expanded 15x30 Master suite features its own sitting area, 2 closets, lg ensuite w/ soaker tub, walk-in shower & separate toilet room. Vaulted ceilings, 6-panel doors, formal living/dining room, open concept updated kitchen, spacious AZ/family room, & lg screened lanai round out this exceptional home. Updates incl. newly painted, HVAC 2010, roof 2016, kitchen countertops w/ Karran Landin Acrylic sink 2018, new appliances, new gas cooktop, & more (see doc tab for list). The lg private back yard w/ fruit trees & florals, incl. 2 Lady Banks roses, complete this lovely retreat. The 2-car & golf cart garages w/ lots of storage, & the inside laundry w/ newer washer & gas dryer complete this home. This is a MUST SEE.
Location
State AZ
County Maricopa
Community Sun City West 41
Direction RH Johnson to N 147th Drive, north on 147th Dr to home on left.
Rooms
Other Rooms Great Room, Family Room, Arizona RoomLanai
Master Bedroom Split
Den/Bedroom Plus 3
Separate Den/Office Y
Interior
Interior Features Mstr Bdrm Sitting Rm, Walk-In Closet(s), Eat-in Kitchen, Breakfast Bar, No Interior Steps, Vaulted Ceiling(s), Pantry, Full Bth Master Bdrm, Separate Shwr & Tub, High Speed Internet
Heating Natural Gas
Cooling Refrigeration, Programmable Thmstat, Ceiling Fan(s)
Flooring Carpet, Laminate, Tile
Fireplaces Number No Fireplace
Fireplaces Type None
Fireplace No
Window Features Skylight(s), Double Pane Windows
SPA Community, Heated, None
Laundry Dryer Included, Inside, Washer Included
Exterior
Exterior Feature Covered Patio(s), Patio, Screened in Patio(s)
Garage Attch'd Gar Cabinets, Electric Door Opener, Golf Cart Garage
Garage Spaces 2.0
Garage Description 2.0
Fence Block
Pool Community, Heated, None
Landscape Description Irrigation Back, Irrigation Front
Community Features Pool, Golf, Tennis Court(s), Racquetball, Biking/Walking Path, Clubhouse, Fitness Center
Utilities Available APS, SW Gas
Amenities Available None
Waterfront No
Roof Type Tile
Accessibility Zero-Grade Entry, Hard/Low Nap Floors, Bath Lever Faucets, Bath Grab Bars, Accessible Hallway(s)
Parking Type Attch'd Gar Cabinets, Electric Door Opener, Golf Cart Garage
Building
Lot Description Corner Lot, Desert Back, Desert Front, Auto Timer H2O Front, Auto Timer H2O Back, Irrigation Front, Irrigation Back
Story 1
Unit Features Ground Level
Builder Name Del Webb
Sewer Private Sewer
Water Pvt Water Company
Architectural Style Other (See Remarks)
Structure Type Covered Patio(s), Patio, Screened in Patio(s)
Schools
Elementary Schools Adult
Middle Schools Adult
High Schools Adult
School District Dysart Unified District
Others
HOA Fee Include No Fees
Senior Community Yes
Tax ID 232-19-438
Ownership Fee Simple
Acceptable Financing Cash, Conventional, VA Loan
Horse Property N
Listing Terms Cash, Conventional, VA Loan
Financing Cash
Special Listing Condition Age Rstrt (See Rmks), Owner/Agent
Read Less Info
Want to know what your home might be worth? Contact us for a FREE valuation!

Our team is ready to help you sell your home for the highest possible price ASAP

Copyright 2024 Arizona Regional Multiple Listing Service, Inc. All rights reserved.
Bought with Coldwell Banker Realty

"My job is to find and attract mastery-based agents to the office, protect the culture, and make sure everyone is happy! "






