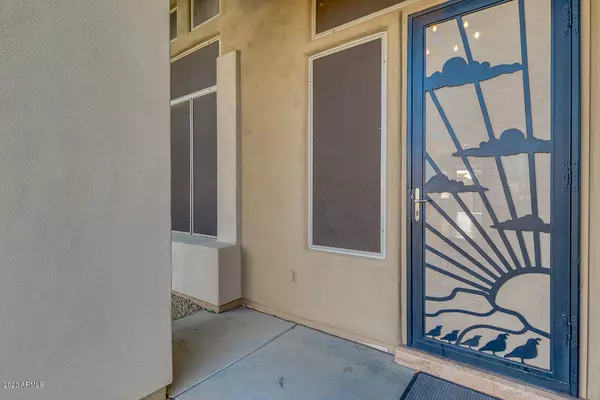$470,000
$475,000
1.1%For more information regarding the value of a property, please contact us for a free consultation.
5 Beds
3.5 Baths
3,454 SqFt
SOLD DATE : 02/28/2020
Key Details
Sold Price $470,000
Property Type Single Family Home
Sub Type Single Family - Detached
Listing Status Sold
Purchase Type For Sale
Square Footage 3,454 sqft
Price per Sqft $136
Subdivision Palm Valley
MLS Listing ID 6033357
Sold Date 02/28/20
Bedrooms 5
HOA Fees $57/qua
HOA Y/N Yes
Originating Board Arizona Regional Multiple Listing Service (ARMLS)
Year Built 2001
Annual Tax Amount $3,032
Tax Year 2019
Lot Size 10,154 Sqft
Acres 0.23
Property Description
Palm Valley is home to beautiful parks, golf courses, restaurants & shops! Highly upgraded tri-level home with pride of ownership throughout. Don't we all wish that we had ample space to start 2020 out right with a private gym?! Here's your chance to see the perfect setup; however, for those that like the traditional... the formal living/dining rooms have plenty of space for any furniture arrangement. This amazing home features soaring vaulted ceilings at the formal room, plantation shutters on oversized windows, modern laminate/tile wood-look floors, 7.5'' baseboards, crown molding, shiplap wood & rock accent walls, custom paint & extensive upgraded lighting throughout. Gourmet kitchen includes staggered espresso colored raised-paneled cabinets, 4-glass paneled cabinet doors, island w/ butcher-block wood, granite counters, backsplash, hanging pot rack, ss appliances, double wall ovens, glass cooktop, built-in microwave, eat-in dining area & solid-wood breakfast bar that overlooks the family room. The dynamic family room entails a tiled walkway, cozy carpet, surround sound speakers, bench seating, shiplap decorative wood walls & room for any size TV. One guest bedroom at lower level w/ adjacent full bath. The spacious master features double doors, upgraded lighting & attached sitting/office room. The barn door leads to the attached bathroom w/ double sinks (one w/ vanity), framed mirrors, soaking tub, large shower w/glass block & custom added doors to the walk-in closet. All bedrooms are a good size and the upstairs laundry room can be closed off. The backyard is a true oasis with its own swimming pool - including a multi-color LED light, rock water feature, pergola cover over the bar style seating/counter, custom built-in BBQ w/ unique copper ventilation hood, artificial grass, concrete/paver walkways, landscape lighting, full-length covered patio, elevated ramada seating area w/ fire pit, string lighting & so much more. Expansive 10,154 sf. lot with plenty of side yard to park the toys - RV gate & 3-car extended length garage w/ an oversized garage door. Close to The Wigwam hotel, golfing, Estrella Mountain Community College, Millennium High School, shopping, freeways & more. This is the perfect place to call "Home".
Location
State AZ
County Maricopa
Community Palm Valley
Direction West on Indian School, North on Wigwam Blvd, South on 148th Ave, West on Amelia Road, turns to 149th Avenue.
Rooms
Other Rooms Family Room
Master Bedroom Split
Den/Bedroom Plus 6
Separate Den/Office Y
Interior
Interior Features Upstairs, Eat-in Kitchen, Breakfast Bar, 9+ Flat Ceilings, Soft Water Loop, Vaulted Ceiling(s), Kitchen Island, Pantry, Double Vanity, Full Bth Master Bdrm, Separate Shwr & Tub, High Speed Internet, Granite Counters
Heating Natural Gas
Cooling Refrigeration, Ceiling Fan(s)
Flooring Carpet, Tile, Wood
Fireplaces Number No Fireplace
Fireplaces Type Fire Pit, None
Fireplace No
Window Features Double Pane Windows
SPA None
Laundry Wshr/Dry HookUp Only
Exterior
Exterior Feature Covered Patio(s), Gazebo/Ramada, Patio, Built-in Barbecue
Garage Attch'd Gar Cabinets, Dir Entry frm Garage, Electric Door Opener, Extnded Lngth Garage, RV Gate, Side Vehicle Entry
Garage Spaces 3.0
Garage Description 3.0
Fence Block
Pool Play Pool, Private
Landscape Description Irrigation Back, Irrigation Front
Community Features Golf, Playground
Utilities Available APS, SW Gas
Amenities Available Management, Rental OK (See Rmks)
Waterfront No
View Mountain(s)
Roof Type Tile
Parking Type Attch'd Gar Cabinets, Dir Entry frm Garage, Electric Door Opener, Extnded Lngth Garage, RV Gate, Side Vehicle Entry
Private Pool Yes
Building
Lot Description Sprinklers In Rear, Sprinklers In Front, Desert Back, Desert Front, Synthetic Grass Frnt, Synthetic Grass Back, Auto Timer H2O Front, Auto Timer H2O Back, Irrigation Front, Irrigation Back
Story 2
Builder Name Golden Heritage
Sewer Public Sewer
Water Pvt Water Company
Structure Type Covered Patio(s),Gazebo/Ramada,Patio,Built-in Barbecue
Schools
Elementary Schools Palm Valley Elementary
Middle Schools Western Sky Middle School
High Schools Millennium High School
School District Agua Fria Union High School District
Others
HOA Name Palm Valley HOA
HOA Fee Include Maintenance Grounds
Senior Community No
Tax ID 508-01-432
Ownership Fee Simple
Acceptable Financing Cash, Conventional, FHA, VA Loan
Horse Property N
Listing Terms Cash, Conventional, FHA, VA Loan
Financing Other
Read Less Info
Want to know what your home might be worth? Contact us for a FREE valuation!

Our team is ready to help you sell your home for the highest possible price ASAP

Copyright 2024 Arizona Regional Multiple Listing Service, Inc. All rights reserved.
Bought with HomeSmart

"My job is to find and attract mastery-based agents to the office, protect the culture, and make sure everyone is happy! "






