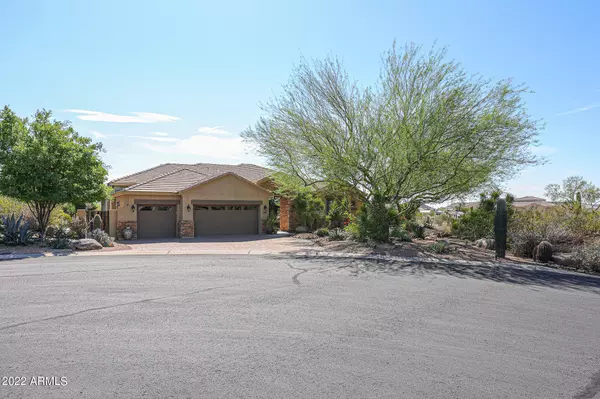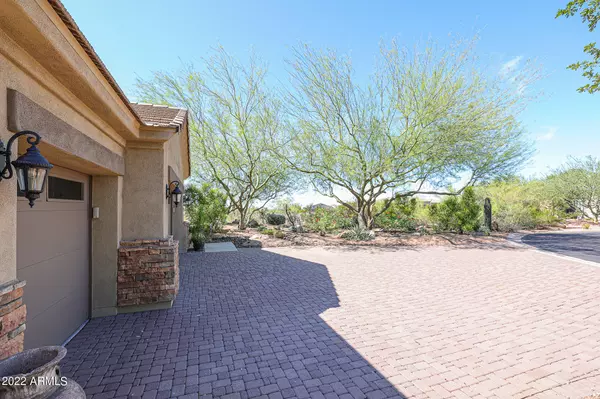$1,175,000
$1,175,000
For more information regarding the value of a property, please contact us for a free consultation.
4 Beds
2.5 Baths
2,993 SqFt
SOLD DATE : 09/26/2022
Key Details
Sold Price $1,175,000
Property Type Single Family Home
Sub Type Single Family - Detached
Listing Status Sold
Purchase Type For Sale
Square Footage 2,993 sqft
Price per Sqft $392
Subdivision Madrid
MLS Listing ID 6452481
Sold Date 09/26/22
Style Ranch
Bedrooms 4
HOA Fees $121/qua
HOA Y/N Yes
Originating Board Arizona Regional Multiple Listing Service (ARMLS)
Year Built 2003
Annual Tax Amount $4,909
Tax Year 2021
Lot Size 0.507 Acres
Acres 0.51
Property Description
YOU ARE HOME! Welcome to your Oasis. With the amazing mountain views, you'll never want to leave! Situated on a premium private 1/2 acre lot in the gated Madrid community surrounded by lush landscaping and mature trees, this home boasts luxurious upgrades both inside and out. Upgraded outdoor lighting, beautiful landscaping, front and backyard stone and pavers and a one of a kind courtyard fountain welcome you home. Step through the elegant front door to find vaulted ceilings, oversized picture windows, travertine floors with cantera inlay and gorgeous backyard views. The backyard is an entertainers dream! The pool will take your breath away. From the swim up bar stools, waterslide, hot tub with gas fire pit, gas lamps, to the waterfall grotto...let your stress melt away! The kitchen boasts of staggered cabinets, granite slab countertops, stainless appliances, gas stove, double ovens and oversized center island for the chef in the family. The huge master is split with a sitting area, fireplace & separate exit to the oasis back patio. Master bath has a deep jetted tub, upgraded fixtures, beautiful lighting and marble & onyx in the recently refinished walk in shower. It feels like a spa. 8 Minka-Aire fans, whole house water filtration system with UV light. Lot Features: adjacent to wash, mature landscaping, auto timers for water and lights, outdoor LED lighting, built in bar b q island with gas grill, cooking range and outdoor fridge. Outdoor covered patio with fans, 3 level pool patio with outdoor seating areas, wrought iron fencing with mountain views. Whole home advances alarm system with indoor and outdoor cameras. Enjoy the close proximity to amazing amenities like restaurants, sporting facilities, national parks, hiking, golf and great schools. If you enjoy water activities, you are only 20 minutes to Saguaro lake and 10 minutes to tubing down the Salt River! Elegant furniture and decor included as a turnkey purchase.
Location
State AZ
County Maricopa
Community Madrid
Direction West on McDowell to 88th St Madrid Gate. South to Northridge, E to Layton, North to Nora East of the of cul de sac
Rooms
Other Rooms Family Room
Master Bedroom Split
Den/Bedroom Plus 5
Separate Den/Office Y
Interior
Interior Features Eat-in Kitchen, Breakfast Bar, Drink Wtr Filter Sys, Furnished(See Rmrks), No Interior Steps, Vaulted Ceiling(s), Kitchen Island, Double Vanity, Full Bth Master Bdrm, Separate Shwr & Tub, Tub with Jets, High Speed Internet, Granite Counters
Heating Electric
Cooling Refrigeration, Ceiling Fan(s)
Flooring Carpet, Stone, Wood
Fireplaces Type Fire Pit, Master Bedroom
Fireplace Yes
SPA Heated,Private
Exterior
Exterior Feature Covered Patio(s), Built-in Barbecue
Garage Electric Door Opener
Garage Spaces 3.0
Garage Description 3.0
Fence Wrought Iron
Pool Diving Pool, Heated, Private
Landscape Description Irrigation Back, Irrigation Front
Community Features Gated Community, Playground
Utilities Available City Electric, SRP
Waterfront No
View Mountain(s)
Roof Type Tile
Parking Type Electric Door Opener
Private Pool Yes
Building
Lot Description Sprinklers In Rear, Sprinklers In Front, Corner Lot, Desert Front, Cul-De-Sac, Gravel/Stone Back, Grass Back, Auto Timer H2O Front, Auto Timer H2O Back, Irrigation Front, Irrigation Back
Story 1
Builder Name Schuler
Sewer Public Sewer
Water City Water
Architectural Style Ranch
Structure Type Covered Patio(s),Built-in Barbecue
Schools
Elementary Schools Mesa Academy For Advanced Studies
Middle Schools Mesa Junior High School
High Schools Mesa High School
School District Mesa Unified District
Others
HOA Name Tri-City prperty
HOA Fee Include Street Maint
Senior Community No
Tax ID 219-31-141
Ownership Fee Simple
Acceptable Financing Cash, Conventional, FHA, VA Loan
Horse Property N
Listing Terms Cash, Conventional, FHA, VA Loan
Financing Conventional
Read Less Info
Want to know what your home might be worth? Contact us for a FREE valuation!

Our team is ready to help you sell your home for the highest possible price ASAP

Copyright 2024 Arizona Regional Multiple Listing Service, Inc. All rights reserved.
Bought with Rover Realty

"My job is to find and attract mastery-based agents to the office, protect the culture, and make sure everyone is happy! "






