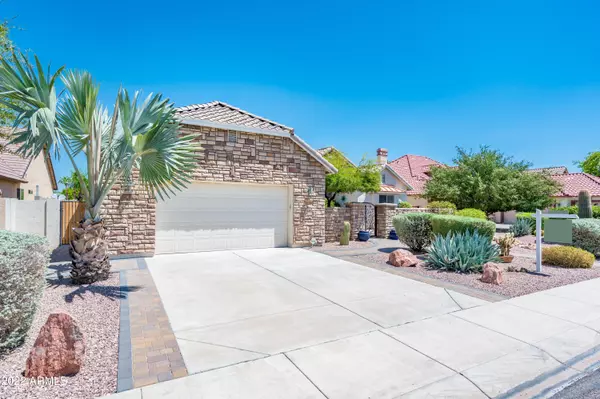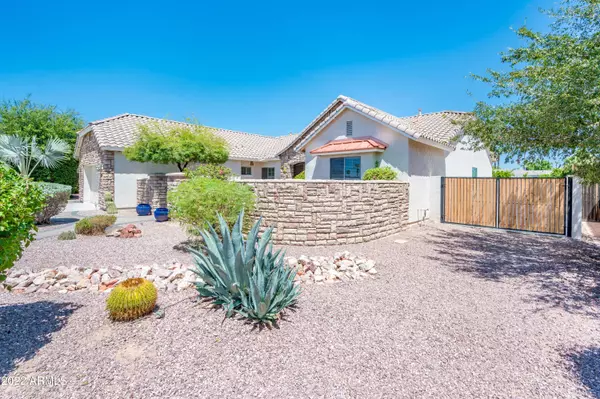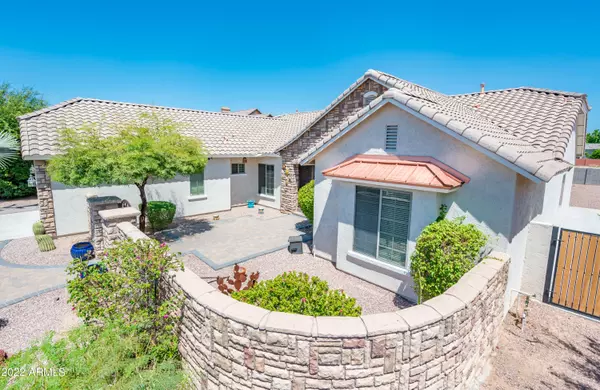$734,000
$745,000
1.5%For more information regarding the value of a property, please contact us for a free consultation.
4 Beds
3 Baths
3,238 SqFt
SOLD DATE : 10/14/2022
Key Details
Sold Price $734,000
Property Type Single Family Home
Sub Type Single Family - Detached
Listing Status Sold
Purchase Type For Sale
Square Footage 3,238 sqft
Price per Sqft $226
Subdivision Colter Commons
MLS Listing ID 6395811
Sold Date 10/14/22
Style Santa Barbara/Tuscan
Bedrooms 4
HOA Fees $20/ann
HOA Y/N Yes
Originating Board Arizona Regional Multiple Listing Service (ARMLS)
Year Built 2005
Annual Tax Amount $2,609
Tax Year 2021
Lot Size 0.326 Acres
Acres 0.33
Property Description
This gorgeous home is located in a quiet, safe, family-friendly community. Only minutes away from freeway access, great entertainment and shopping! The interior is completely updated featuring gorgeous new tile flooring, paint, carpet and a modern kitchen. Black granite countertops perfectly compliment the beautiful cabinets and stainless-steel appliances. The refrigerator is brand new. The bathrooms have also been updated to feature modern and contemporary finishes. There is plenty of room to entertain in the oversized backyard! A big patio features room enough to add your own personal touches and make it your own! Practice your putting skills on the new 4 hole putting green!!
Location
State AZ
County Maricopa
Community Colter Commons
Direction Take 10 to Dysart, North on Dysart to Colter. Colter St is just past the Bashas grocery store North of Camelback. Turn Right on Colter. Take Colter down to end of street. Home is on the left hand side
Rooms
Master Bedroom Not split
Den/Bedroom Plus 4
Separate Den/Office N
Interior
Interior Features Eat-in Kitchen, Breakfast Bar, Kitchen Island, Pantry, Double Vanity, Full Bth Master Bdrm, Separate Shwr & Tub, Granite Counters
Heating Electric
Cooling Refrigeration, Ceiling Fan(s)
Flooring Carpet, Tile
Fireplaces Number No Fireplace
Fireplaces Type None
Fireplace No
Window Features Double Pane Windows
SPA None
Laundry Engy Star (See Rmks), Wshr/Dry HookUp Only
Exterior
Exterior Feature Covered Patio(s), Patio
Garage RV Gate
Garage Spaces 3.0
Garage Description 3.0
Fence Block, Wrought Iron
Pool None
Utilities Available APS, SW Gas
Amenities Available None
Waterfront No
Roof Type Tile
Parking Type RV Gate
Private Pool No
Building
Lot Description Desert Back, Desert Front, Gravel/Stone Front, Gravel/Stone Back, Synthetic Grass Back
Story 1
Builder Name unk
Sewer Public Sewer
Water Pvt Water Company
Architectural Style Santa Barbara/Tuscan
Structure Type Covered Patio(s),Patio
Schools
Elementary Schools Barbara B. Robey Elementary School
Middle Schools L. Thomas Heck Middle School
High Schools Millennium High School
School District Agua Fria Union High School District
Others
HOA Name Colter Commons
HOA Fee Include No Fees
Senior Community No
Tax ID 508-10-470
Ownership Fee Simple
Acceptable Financing Cash, Conventional, FHA, VA Loan
Horse Property N
Listing Terms Cash, Conventional, FHA, VA Loan
Financing Cash
Read Less Info
Want to know what your home might be worth? Contact us for a FREE valuation!

Our team is ready to help you sell your home for the highest possible price ASAP

Copyright 2024 Arizona Regional Multiple Listing Service, Inc. All rights reserved.
Bought with A.Z. & Associates

"My job is to find and attract mastery-based agents to the office, protect the culture, and make sure everyone is happy! "






