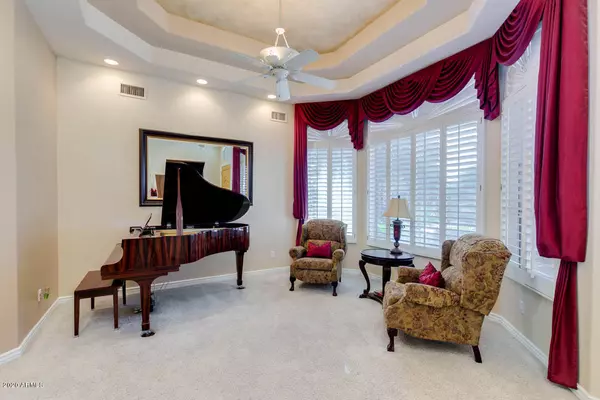$1,090,000
$1,195,000
8.8%For more information regarding the value of a property, please contact us for a free consultation.
6 Beds
5 Baths
4,135 SqFt
SOLD DATE : 05/14/2021
Key Details
Sold Price $1,090,000
Property Type Single Family Home
Sub Type Single Family - Detached
Listing Status Sold
Purchase Type For Sale
Square Footage 4,135 sqft
Price per Sqft $263
Subdivision Circle G At Highlands West
MLS Listing ID 6149506
Sold Date 05/14/21
Style Ranch
Bedrooms 6
HOA Fees $82/qua
HOA Y/N Yes
Originating Board Arizona Regional Multiple Listing Service (ARMLS)
Year Built 1999
Annual Tax Amount $6,280
Tax Year 2020
Lot Size 0.575 Acres
Acres 0.57
Property Description
Single Owner/Builder home has many things to offer. One of a kind, with excellent room in all the right places. Large bedrooms with access to bathrooms, walk-in closets and split floorplan with master and one bedroom on one side and three on the other side. Large great room with fireplace and views of the backyard. The Kitchen offers walk-in pantry, gas cooktop and built in ovens. Large dining area off kitchen for family gatherings. Master bedroom has desk/work out room area. Back yard HAS IT ALL!!! Resort style pool with built in Ramada and BBQ. Pool has rock slide with baha entry as well as umbrella holds. Built in trampoline and grassy area, garden area. Then there is the extra parking area behind the fence for other vehicles, trailers or toys. Not to mention RV garag Walk-in tile shower with large soaking tub. Guest suite by master has it's own entrance could be used for in-laws or business. Jack-N-Jill connect two of the bedrooms. All rooms are spacious with walk-in closets. Large laundry room with room for freezer and additional storage. Plus a true guest suite or side office with separate entrance from outside. Back yard has grassy play area. Resort style pool. Built in kitchen BBQ. Garden area and citrus trees. RV Garage with shelves and storage area. PLUS THE SOLAR PANELS are owned!!!! You will save each year to and be able to keep it as cool as you like.
Location
State AZ
County Maricopa
Community Circle G At Highlands West
Direction S on Higley, W on Amber, N on Balboa, W on Palo Verde, S on Rochester. AMAZING CIRCLE G CUSTOM SUBDIVSION.
Rooms
Other Rooms Guest Qtrs-Sep Entrn, Separate Workshop, Great Room, Family Room
Guest Accommodations 648.0
Master Bedroom Downstairs
Den/Bedroom Plus 6
Separate Den/Office N
Interior
Interior Features Master Downstairs, Breakfast Bar, 9+ Flat Ceilings, Central Vacuum, Drink Wtr Filter Sys, No Interior Steps, Soft Water Loop, 2 Master Baths, Double Vanity, Full Bth Master Bdrm, Separate Shwr & Tub, Tub with Jets, High Speed Internet
Heating Natural Gas, See Remarks
Cooling Refrigeration, Programmable Thmstat, Ceiling Fan(s)
Flooring Carpet, Tile, Other
Fireplaces Type 2 Fireplace, Exterior Fireplace, Family Room, Gas
Fireplace Yes
Window Features Double Pane Windows,Low Emissivity Windows,Tinted Windows
SPA Heated,Private
Laundry Engy Star (See Rmks), Wshr/Dry HookUp Only
Exterior
Exterior Feature Covered Patio(s), Gazebo/Ramada, Misting System, Patio, Private Yard, Storage, Built-in Barbecue, Separate Guest House
Garage Attch'd Gar Cabinets, Electric Door Opener, Over Height Garage, RV Gate, Separate Strge Area, Side Vehicle Entry, RV Access/Parking, RV Garage
Garage Spaces 3.0
Garage Description 3.0
Fence Block, Wrought Iron
Pool Play Pool, Variable Speed Pump, Fenced, Heated, Private
Community Features Near Bus Stop, Biking/Walking Path
Utilities Available SRP, SW Gas
Amenities Available Management, Rental OK (See Rmks)
Waterfront No
Roof Type Tile
Accessibility Accessible Door 32in+ Wide, Zero-Grade Entry, Mltpl Entries/Exits, Accessible Hallway(s)
Parking Type Attch'd Gar Cabinets, Electric Door Opener, Over Height Garage, RV Gate, Separate Strge Area, Side Vehicle Entry, RV Access/Parking, RV Garage
Private Pool Yes
Building
Lot Description Sprinklers In Rear, Sprinklers In Front, Cul-De-Sac, Grass Front, Grass Back, Auto Timer H2O Front, Auto Timer H2O Back
Story 1
Builder Name Custom
Sewer Public Sewer
Water City Water
Architectural Style Ranch
Structure Type Covered Patio(s),Gazebo/Ramada,Misting System,Patio,Private Yard,Storage,Built-in Barbecue, Separate Guest House
Schools
Elementary Schools Greenfield Elementary School
Middle Schools Greenfield Junior High School
High Schools Highland High School
School District Gilbert Unified District
Others
HOA Name Vision Comm Mgmt
HOA Fee Include Maintenance Grounds
Senior Community No
Tax ID 304-20-104
Ownership Fee Simple
Acceptable Financing Cash, Conventional
Horse Property N
Listing Terms Cash, Conventional
Financing Conventional
Read Less Info
Want to know what your home might be worth? Contact us for a FREE valuation!

Our team is ready to help you sell your home for the highest possible price ASAP

Copyright 2024 Arizona Regional Multiple Listing Service, Inc. All rights reserved.
Bought with eXp Realty

"My job is to find and attract mastery-based agents to the office, protect the culture, and make sure everyone is happy! "






