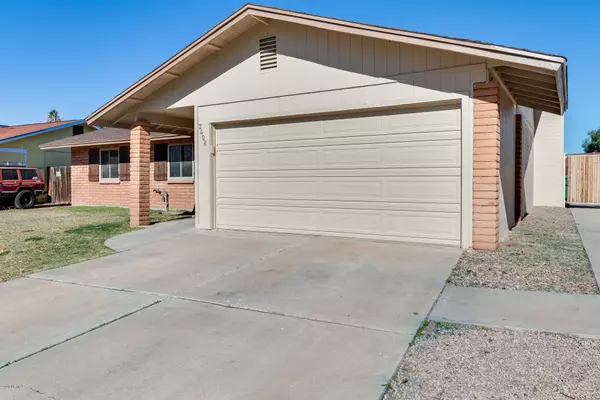$276,000
$276,000
For more information regarding the value of a property, please contact us for a free consultation.
2 Beds
2 Baths
1,430 SqFt
SOLD DATE : 02/20/2020
Key Details
Sold Price $276,000
Property Type Single Family Home
Sub Type Single Family - Detached
Listing Status Sold
Purchase Type For Sale
Square Footage 1,430 sqft
Price per Sqft $193
Subdivision Old West Estates No 3 Lot 1-96
MLS Listing ID 6026066
Sold Date 02/20/20
Style Ranch
Bedrooms 2
HOA Y/N No
Originating Board Arizona Regional Multiple Listing Service (ARMLS)
Year Built 1979
Annual Tax Amount $822
Tax Year 2019
Lot Size 9,360 Sqft
Acres 0.21
Property Description
Spacious 2 bedroom, 2 bathroom home located in the Old West Estates that has NO HOA! The home comes with fresh new carpet, resurfaced kitchen countertops and cabinets, as well as new exterior and interior paint! Walking into the large great room, you will notice it is a perfect place to entertain your loved ones; the centered fireplace and vaulted ceilings add a charming touch to it. Utilize the den as an at-home office or a playroom for the kids. Throughout the home, there is wood-like flooring and carpet in all the right places. The eat-in kitchen has ample cabinet space and durable countertops. Inside the spacious master suite, there are two closets and an attached 3/4 bathroom. The backyard is one of the largest in the area. With a covered patio, mature landscape, and an RV gate, you you will have plenty of room to have family parties, store all of your big toys, and add your personal touches to it. This home is less than 5 minutes away from the Superstition Freeway, centrally located by fun restaurants, AMC Theater, and shopping centers!
Location
State AZ
County Maricopa
Community Old West Estates No 3 Lot 1-96
Direction Head north on S Gilbert Rd toward E Baseline Rd , Turn right after Wells Fargo Bank (on the right) to 2408 E Jacinto Ave.
Rooms
Other Rooms Family Room
Den/Bedroom Plus 3
Separate Den/Office Y
Interior
Interior Features Eat-in Kitchen, Vaulted Ceiling(s), 3/4 Bath Master Bdrm, High Speed Internet
Heating Electric
Cooling Refrigeration, Ceiling Fan(s)
Flooring Carpet, Tile
Fireplaces Type 1 Fireplace
Fireplace Yes
SPA None
Laundry WshrDry HookUp Only
Exterior
Exterior Feature Covered Patio(s), Patio
Garage RV Gate
Garage Spaces 2.0
Garage Description 2.0
Fence Block, Wood
Pool None
Community Features Playground, Biking/Walking Path
Utilities Available SRP
Amenities Available None
Waterfront No
Roof Type Composition
Parking Type RV Gate
Private Pool No
Building
Lot Description Desert Back, Gravel/Stone Back, Grass Front, Grass Back
Story 1
Builder Name Unknown
Sewer Public Sewer
Water City Water
Architectural Style Ranch
Structure Type Covered Patio(s),Patio
Schools
Elementary Schools Houston Elementary School
Middle Schools Mesquite Jr High School
High Schools Gilbert High School
School District Gilbert Unified District
Others
HOA Fee Include No Fees
Senior Community No
Tax ID 140-63-006
Ownership Fee Simple
Acceptable Financing Cash, Conventional, VA Loan
Horse Property N
Listing Terms Cash, Conventional, VA Loan
Financing Conventional
Read Less Info
Want to know what your home might be worth? Contact us for a FREE valuation!

Our team is ready to help you sell your home for the highest possible price ASAP

Copyright 2024 Arizona Regional Multiple Listing Service, Inc. All rights reserved.
Bought with Weichert, Realtors - Courtney Valleywide

"My job is to find and attract mastery-based agents to the office, protect the culture, and make sure everyone is happy! "






