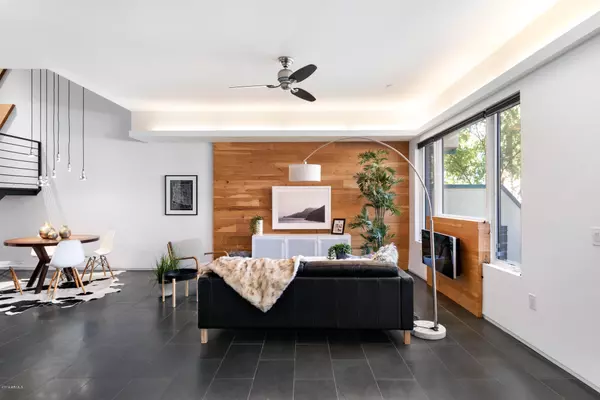$360,000
$369,900
2.7%For more information regarding the value of a property, please contact us for a free consultation.
2 Beds
2.5 Baths
1,743 SqFt
SOLD DATE : 11/20/2019
Key Details
Sold Price $360,000
Property Type Condo
Sub Type Apartment Style/Flat
Listing Status Sold
Purchase Type For Sale
Square Footage 1,743 sqft
Price per Sqft $206
Subdivision Tapestry On Central
MLS Listing ID 5981440
Sold Date 11/20/19
Style Contemporary
Bedrooms 2
HOA Fees $570/mo
HOA Y/N Yes
Originating Board Arizona Regional Multiple Listing Service (ARMLS)
Year Built 2005
Annual Tax Amount $2,248
Tax Year 2019
Lot Size 1,743 Sqft
Acres 0.04
Property Description
The Crown Jewel of Tapestry on Central. From the open-air staircase with kiln dried hickory steps to the the honed basalt tile in the main living space, the obsessive detail in this City Home can't be overstated. This attention to detail has been carried into the kitchen with a 2019 renovation featuring quartz counters with waterfall feature, and Fridgedaire Gallery appliances. Of the 280 units at Tapestry on Central this is one of five facing Vernon with direct access to the Willo Historic District. Enjoy scenes of neighbors picnicking from your living room or take a morning jog amongst the Tudors, Bungalows, and Spanish Colonials. With the current inventory shortage in downtown Phoenix, this condo will be gone if you wait. Come see it today!
Location
State AZ
County Maricopa
Community Tapestry On Central
Direction North on Central. West on Encanto. Right through Tapestry and park on Vernon.
Rooms
Other Rooms Great Room
Master Bedroom Upstairs
Den/Bedroom Plus 2
Separate Den/Office N
Interior
Interior Features Upstairs, Breakfast Bar, 9+ Flat Ceilings, Fire Sprinklers, Soft Water Loop, Vaulted Ceiling(s), Pantry, Full Bth Master Bdrm, Separate Shwr & Tub, Tub with Jets, High Speed Internet, Granite Counters
Heating Electric
Cooling Refrigeration, Ceiling Fan(s)
Flooring Stone, Tile
Fireplaces Type 1 Fireplace, Living Room, Gas
Fireplace Yes
Window Features Vinyl Frame,Double Pane Windows,Low Emissivity Windows
SPA None
Laundry Wshr/Dry HookUp Only
Exterior
Exterior Feature Balcony, Patio
Garage Electric Door Opener, Assigned, Community Structure, Gated, Permit Required
Garage Spaces 2.0
Garage Description 2.0
Fence None
Pool None
Community Features Community Spa Htd, Community Pool Htd, Transportation Svcs, Near Light Rail Stop, Historic District, Community Media Room, Clubhouse, Fitness Center
Utilities Available APS, SW Gas
Amenities Available Management, Rental OK (See Rmks)
Waterfront No
View City Lights
Roof Type Built-Up
Parking Type Electric Door Opener, Assigned, Community Structure, Gated, Permit Required
Private Pool No
Building
Lot Description Desert Back, Desert Front
Story 2
Unit Features Ground Level
Builder Name Unknown
Sewer Public Sewer
Water City Water
Architectural Style Contemporary
Structure Type Balcony,Patio
Schools
Elementary Schools Kenilworth Elementary School
Middle Schools Phoenix Prep Academy
High Schools Central High School
School District Phoenix Union High School District
Others
HOA Name City Property MGMT
HOA Fee Include Roof Repair,Insurance,Sewer,Pest Control,Maintenance Grounds,Front Yard Maint,Trash,Water,Roof Replacement,Maintenance Exterior
Senior Community No
Tax ID 118-48-214
Ownership Condominium
Acceptable Financing Cash, Conventional
Horse Property N
Listing Terms Cash, Conventional
Financing Conventional
Read Less Info
Want to know what your home might be worth? Contact us for a FREE valuation!

Our team is ready to help you sell your home for the highest possible price ASAP

Copyright 2024 Arizona Regional Multiple Listing Service, Inc. All rights reserved.
Bought with RE/MAX Fine Properties

"My job is to find and attract mastery-based agents to the office, protect the culture, and make sure everyone is happy! "






